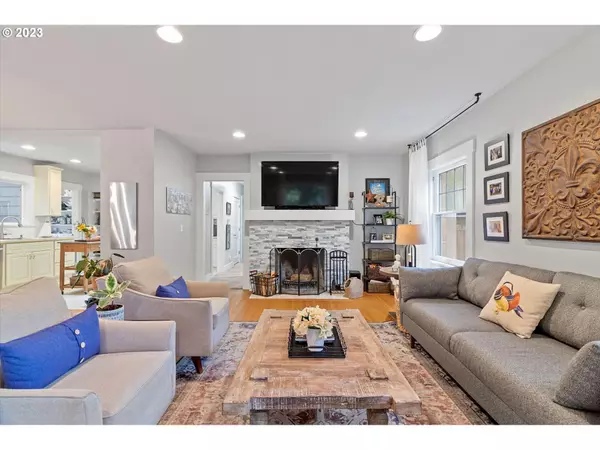Bought with MORE Realty
$830,000
$840,000
1.2%For more information regarding the value of a property, please contact us for a free consultation.
3 Beds
2 Baths
2,583 SqFt
SOLD DATE : 11/30/2023
Key Details
Sold Price $830,000
Property Type Single Family Home
Sub Type Single Family Residence
Listing Status Sold
Purchase Type For Sale
Square Footage 2,583 sqft
Price per Sqft $321
Subdivision East Moreland
MLS Listing ID 23509551
Sold Date 11/30/23
Style English, Tudor
Bedrooms 3
Full Baths 2
HOA Y/N No
Year Built 1935
Annual Tax Amount $9,931
Tax Year 2022
Lot Size 5,227 Sqft
Property Description
Sweet English Tudor on a charming street in the heart of one of the best neighborhoods in Portland. Open, bright floor plan w/large picture windows, hardwoods, remodeled baths & kitchen w/large walk-in pantry. Gorgeous fireplace. Full of updates, new windows, plumbing, landscape, water heater, radon, sewer & more. Exceptional oversized owner suite w/double walk-ins & extended sitting/TV/office area. Inviting front & backyards redone for entertaining, The back patio features privacy with new fencing and a large stamped/stained patio, and a covered BBQ area. A spacious and multi-functional basement allows for even more living and storage space. Turnkey & cozy with a price point that is sought after in Eastmoreland and Duniway Elementary! The location is a biker?s paradise just off the Springwater Corridor and on the bus line. Walk to Reed College, Woodstock, and Sellwood restaurants and shops.
Location
State OR
County Multnomah
Area _143
Rooms
Basement Crawl Space, Partial Basement, Unfinished
Interior
Interior Features Hardwood Floors, Laundry, Vaulted Ceiling
Heating Forced Air
Fireplaces Number 1
Fireplaces Type Wood Burning
Appliance Dishwasher, Disposal, Free Standing Range, Free Standing Refrigerator, Marble, Pantry, Range Hood, Tile
Exterior
Exterior Feature Fenced, Garden, Patio, Porch, Yard
Garage Attached
Garage Spaces 1.0
View Y/N true
View Seasonal, Trees Woods
Roof Type Composition
Garage Yes
Building
Lot Description Level
Story 3
Foundation Concrete Perimeter
Sewer Public Sewer
Water Public Water
Level or Stories 3
New Construction No
Schools
Elementary Schools Duniway
Middle Schools Sellwood
High Schools Cleveland
Others
Senior Community No
Acceptable Financing Cash, Conventional
Listing Terms Cash, Conventional
Read Less Info
Want to know what your home might be worth? Contact us for a FREE valuation!

Our team is ready to help you sell your home for the highest possible price ASAP







