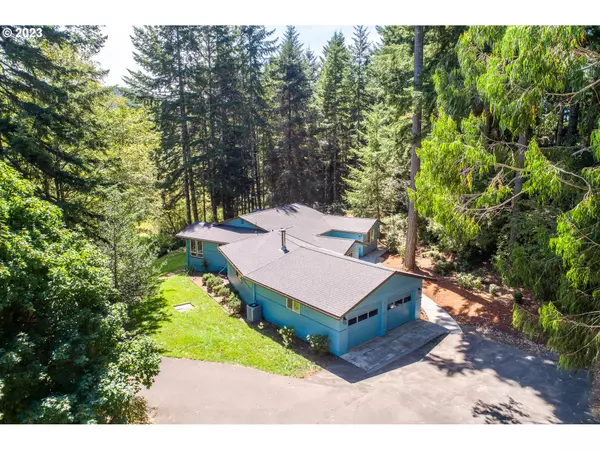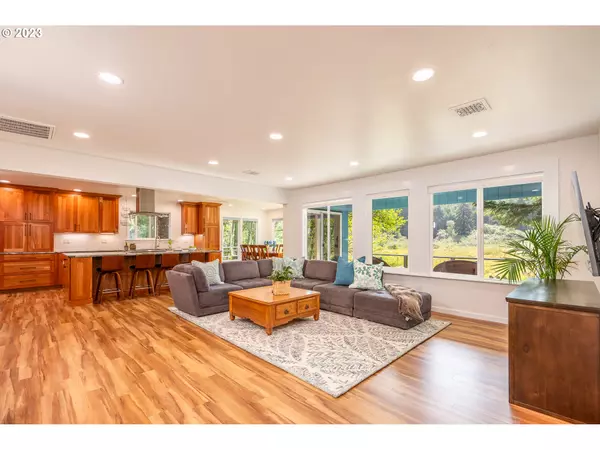Bought with TR Hunter Real Estate
$869,000
$899,000
3.3%For more information regarding the value of a property, please contact us for a free consultation.
4 Beds
2.1 Baths
2,330 SqFt
SOLD DATE : 11/27/2023
Key Details
Sold Price $869,000
Property Type Single Family Home
Sub Type Single Family Residence
Listing Status Sold
Purchase Type For Sale
Square Footage 2,330 sqft
Price per Sqft $372
MLS Listing ID 23136563
Sold Date 11/27/23
Style Stories1
Bedrooms 4
Full Baths 2
Year Built 1975
Annual Tax Amount $2,584
Tax Year 2022
Lot Size 2.220 Acres
Property Description
SECLUDED CUSTOM HOME nestled on over 2 acres and 2 separate tax lots. Perfect blend of privacy and breathtaking natural beauty. With panoramic vistas of protected wetlands, this property is a nature lover's dream. Enjoy lake access via a deeded easement and registered dock on Woahink Lake. The single-story layout offers effortless living, with 4 bedrooms, 2.5 baths, and a large bonus room with wood stove. A covered deck provides the perfect lookout for watching wildlife while you BBQ. The beautifully updated kitchen is the heart of the home. With custom cherry cabinets that offer abundant storage and the expansive granite island, this would be any cook's dream space. The primary suite has access to the covered deck as well. The attached bath features a beautiful step-in custom tile shower. The property has a large shop and plenty of parking for your RV, boat, and toys. A new roof, new interior and exterior paint just to name a few of the updates make this home completely move-in ready. Don't miss this chance to own a retreat where every day feels like a getaway.
Location
State OR
County Lane
Area _231
Zoning R
Rooms
Basement Crawl Space
Interior
Interior Features Garage Door Opener, High Ceilings, High Speed Internet, Vinyl Floor, Washer Dryer
Heating Heat Pump
Cooling Heat Pump
Appliance Cook Island, Dishwasher, Free Standing Range, Free Standing Refrigerator, Island, Quartz, Range Hood
Exterior
Exterior Feature Covered Deck, Dock, Garden, Poultry Coop, R V Parking, R V Boat Storage, Workshop
Garage Attached
Garage Spaces 2.0
View Territorial, Trees Woods
Roof Type Composition
Parking Type Driveway, R V Access Parking
Garage Yes
Building
Lot Description Private, Secluded, Trees
Story 1
Foundation Concrete Perimeter, Stem Wall
Sewer Standard Septic
Water Other
Level or Stories 1
Schools
Elementary Schools Siuslaw
Middle Schools Siuslaw
High Schools Siuslaw
Others
Senior Community No
Acceptable Financing Cash, Conventional, VALoan
Listing Terms Cash, Conventional, VALoan
Read Less Info
Want to know what your home might be worth? Contact us for a FREE valuation!

Our team is ready to help you sell your home for the highest possible price ASAP







