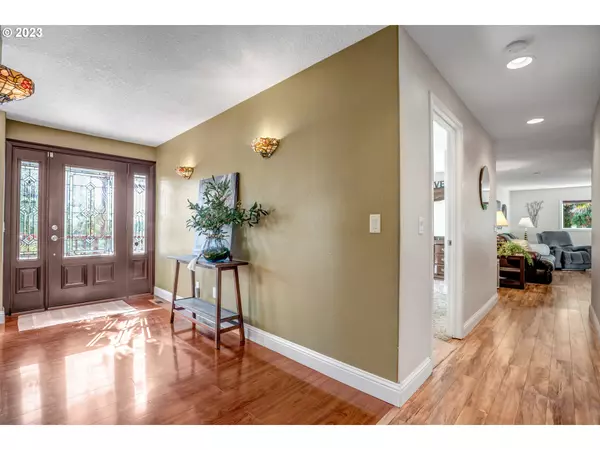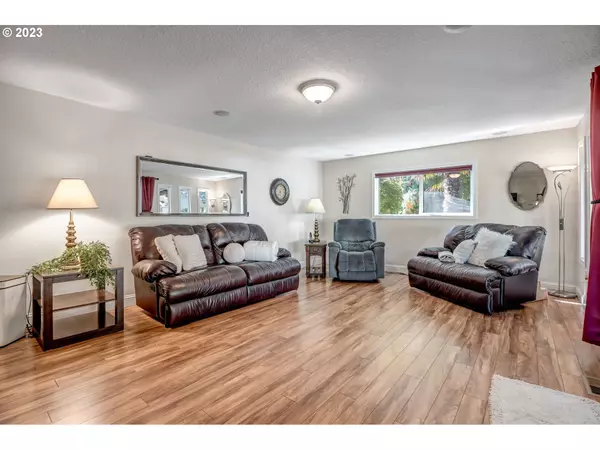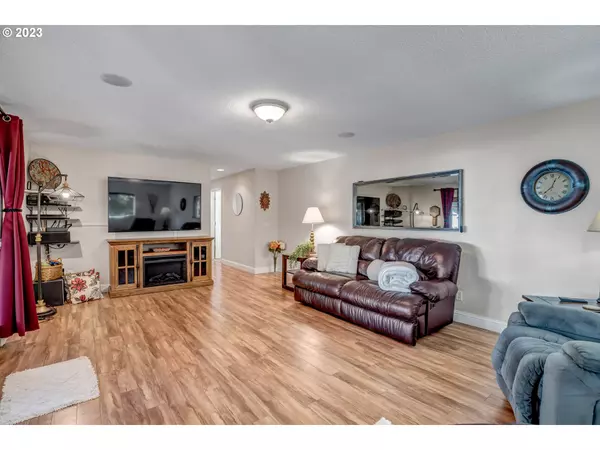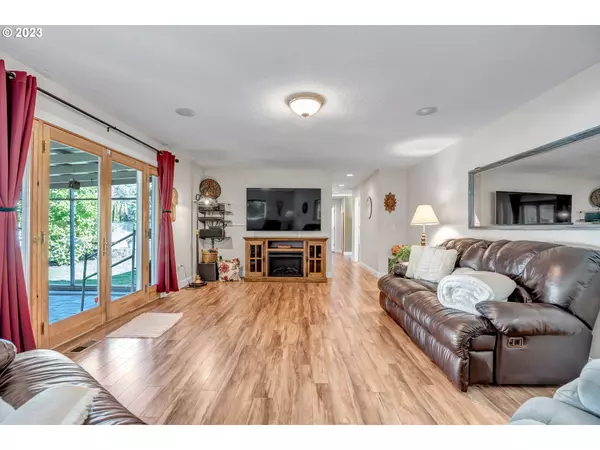Bought with Premiere Property Group, LLC
$675,000
$650,000
3.8%For more information regarding the value of a property, please contact us for a free consultation.
3 Beds
2.1 Baths
1,732 SqFt
SOLD DATE : 11/17/2023
Key Details
Sold Price $675,000
Property Type Single Family Home
Sub Type Single Family Residence
Listing Status Sold
Purchase Type For Sale
Square Footage 1,732 sqft
Price per Sqft $389
MLS Listing ID 23395548
Sold Date 11/17/23
Style Stories1, Ranch
Bedrooms 3
Full Baths 2
HOA Y/N No
Year Built 1950
Annual Tax Amount $2,813
Tax Year 2022
Lot Size 0.650 Acres
Property Description
Charming ranch situated on a beautiful, landscaped parcel. Tranquil water feature/koi pond and waterfall can be enjoyed year-round. Sit in the covered area and enjoy the serenity of this immaculate yard. Inside you will find a tastefully updated home that has all of the comforts and conveniences you need. Enjoy the freedom of a fully fenced property. Cute little chicken coop, all ready for your chickens. And room for a garden. In the garage area you will find a bay that is ready for a hoist, and concrete floors. As well as electric and water. Guest quarters has a bedroom, bathroom, living room and plumbed for a kitchen, as well as a separate entrance.
Location
State OR
County Washington
Area _152
Rooms
Basement Crawl Space
Interior
Interior Features Granite, Jetted Tub, Laminate Flooring, Separate Living Quarters Apartment Aux Living Unit, Sound System, Tile Floor, Wallto Wall Carpet
Heating Baseboard, Forced Air, Heat Pump
Cooling Central Air
Appliance Builtin Oven, Cook Island, Cooktop, Dishwasher, Down Draft, Granite, Island, Microwave, Pantry, Plumbed For Ice Maker, Stainless Steel Appliance
Exterior
Exterior Feature Covered Patio, Outbuilding, Patio, Poultry Coop, Second Residence, Sprinkler, Tool Shed, Water Feature, Workshop, Yard
Garage Detached, ExtraDeep, Oversized
Garage Spaces 4.0
View Y/N false
Roof Type Composition
Parking Type Off Street, Parking Pad
Garage Yes
Building
Lot Description Level
Story 1
Foundation Concrete Perimeter
Sewer Septic Tank
Water Public Water
Level or Stories 1
New Construction No
Schools
Elementary Schools Dilley
Middle Schools Neil Armstrong
High Schools Forest Grove
Others
Senior Community No
Acceptable Financing Cash, Conventional, FHA, USDALoan
Listing Terms Cash, Conventional, FHA, USDALoan
Read Less Info
Want to know what your home might be worth? Contact us for a FREE valuation!

Our team is ready to help you sell your home for the highest possible price ASAP







