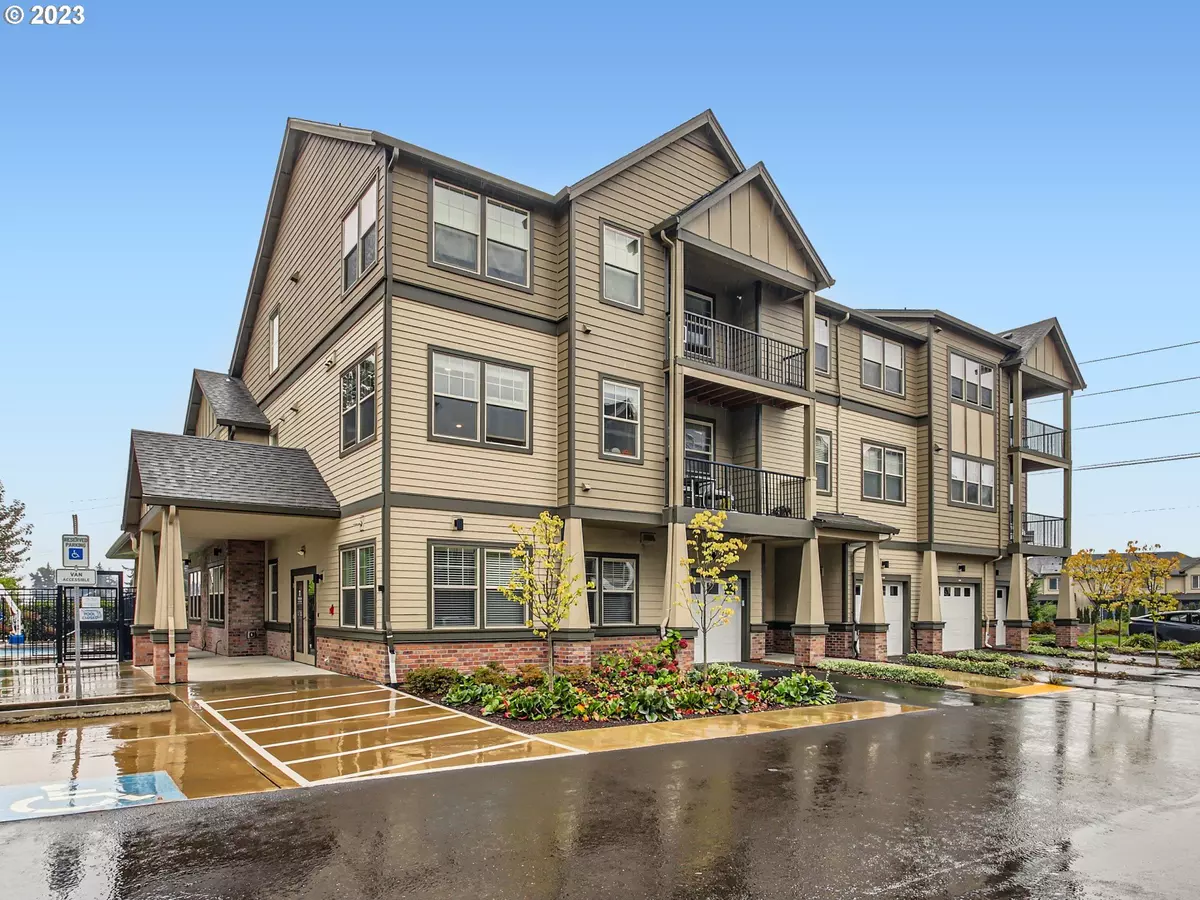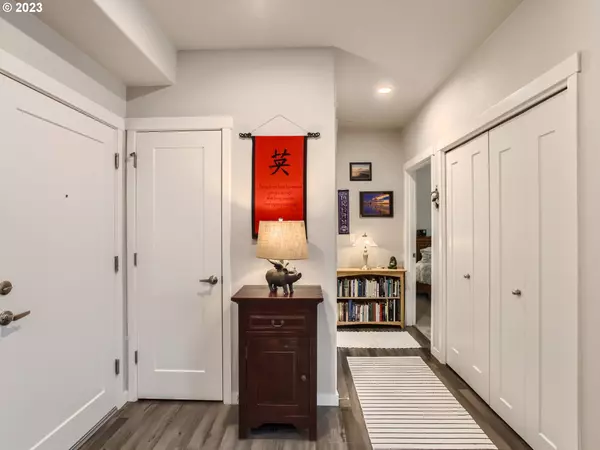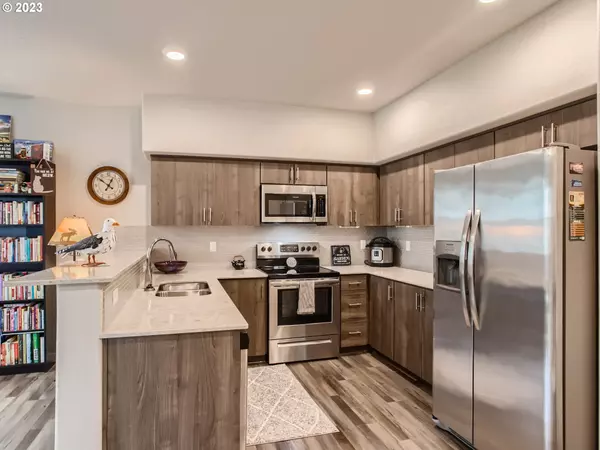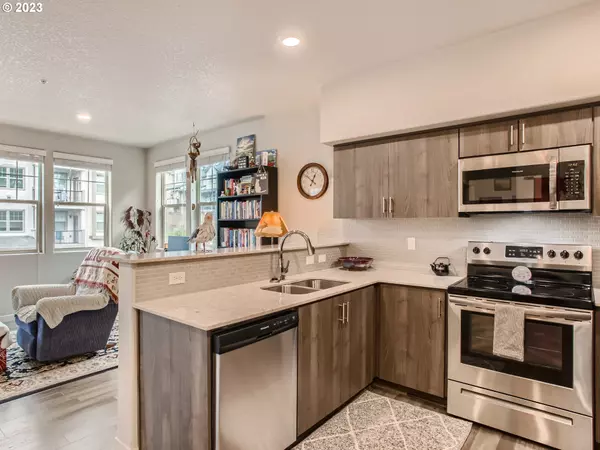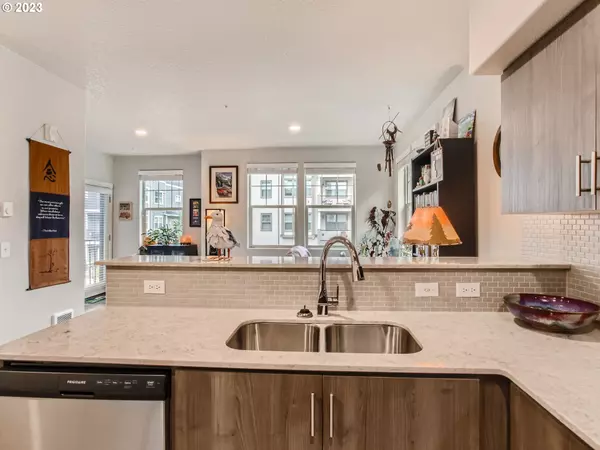Bought with John L Scott Portland SW
$276,000
$280,000
1.4%For more information regarding the value of a property, please contact us for a free consultation.
1 Bed
1 Bath
635 SqFt
SOLD DATE : 11/09/2023
Key Details
Sold Price $276,000
Property Type Condo
Sub Type Condominium
Listing Status Sold
Purchase Type For Sale
Square Footage 635 sqft
Price per Sqft $434
Subdivision Veridian At River Terrace
MLS Listing ID 23540606
Sold Date 11/09/23
Style Common Wall, Traditional
Bedrooms 1
Full Baths 1
Condo Fees $193
HOA Fees $193/mo
HOA Y/N Yes
Year Built 2018
Annual Tax Amount $2,337
Tax Year 2022
Property Description
Light and bright sleek corner unit condo located in the popular River Terrace community with territorial and greenbelt views. The spacious kitchen offers oodles of cabinet storage, granite counters with breakfast bar, and stainless steel appliances. The electric fireplace in the open concept living/dining room provides ambiance and/or heat. From the living room is a door to the covered deck, perfect for a bar-be-que or just hanging out. LVP flooring throughout with wall to wall carpet in the bedroom. Washer/dryer and portable a/c included. Unit is located on the second floor in a secure 3 level building with only 7 units and no downstairs neighbor (it is office space) and no elevator. There is easy access to the mailbox, gym, and pool. The low monthly HOA fee of $193 includes a gym, pool with BBQ and picnic area, playground, water, sewer, garbage, exterior maintenance, and more! Wonderful location with Progress Ridge Town Center, Murray Hill shopping, dining, and entertainment nearby. Complex is currently under the 30% rental cap at 9%. Sale is subject to Seller finding and closing on suitable property, which has been identified and is scheduled to close in November.
Location
State OR
County Washington
Area _150
Rooms
Basement None
Interior
Interior Features Granite, High Ceilings, High Speed Internet, Laminate Flooring, Laundry, Sprinkler, Wallto Wall Carpet, Washer Dryer
Heating Wall Furnace, Zoned
Cooling Other
Fireplaces Number 1
Fireplaces Type Electric
Appliance Dishwasher, Disposal, E N E R G Y S T A R Qualified Appliances, Free Standing Range, Free Standing Refrigerator, Granite, Microwave, Plumbed For Ice Maker, Stainless Steel Appliance
Exterior
Exterior Feature Covered Deck
View Y/N true
View Park Greenbelt, Territorial, Trees Woods
Roof Type Composition
Garage No
Building
Story 1
Foundation Slab
Sewer Public Sewer
Water Public Water
Level or Stories 1
New Construction No
Schools
Elementary Schools Scholls Hts
Middle Schools Conestoga
High Schools Mountainside
Others
Senior Community No
Acceptable Financing Cash, Conventional, FHA, StateGILoan, VALoan
Listing Terms Cash, Conventional, FHA, StateGILoan, VALoan
Read Less Info
Want to know what your home might be worth? Contact us for a FREE valuation!

Our team is ready to help you sell your home for the highest possible price ASAP


