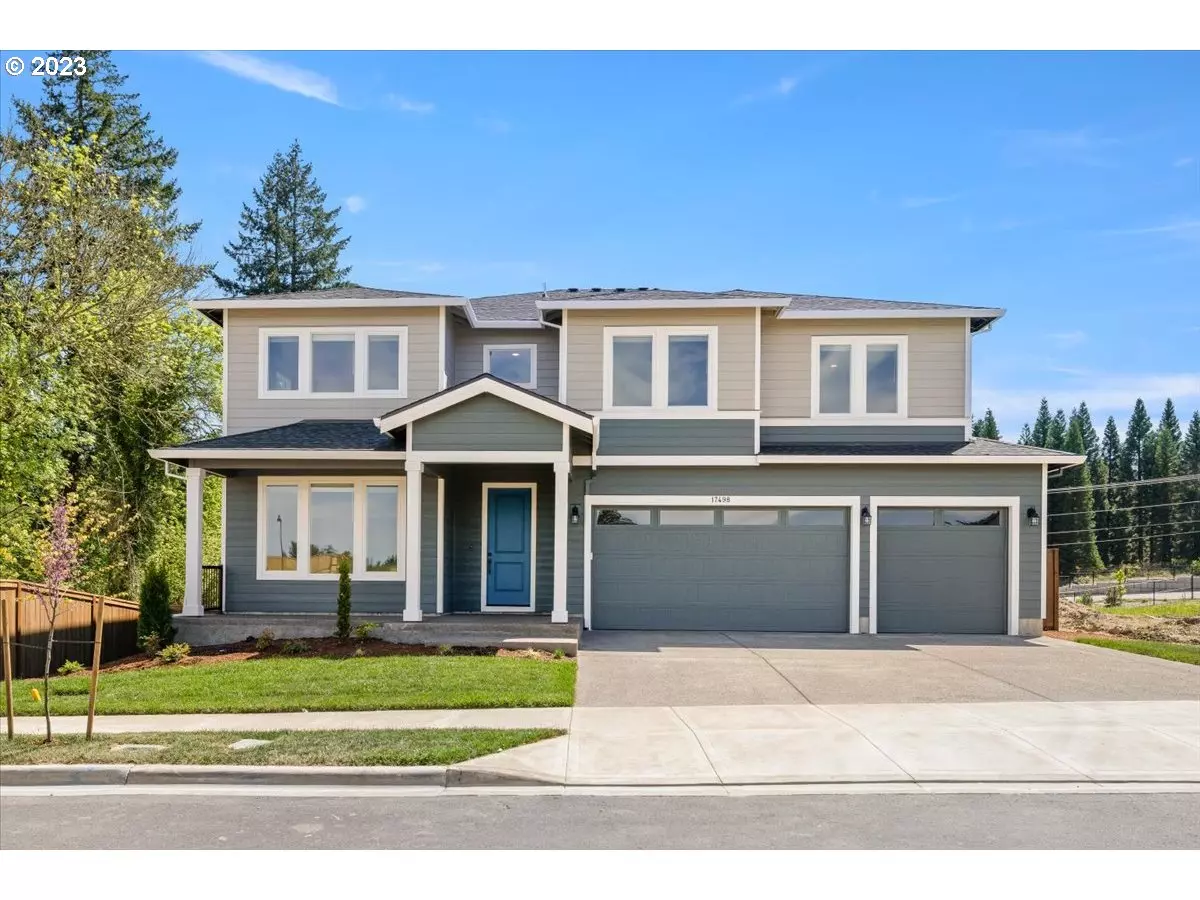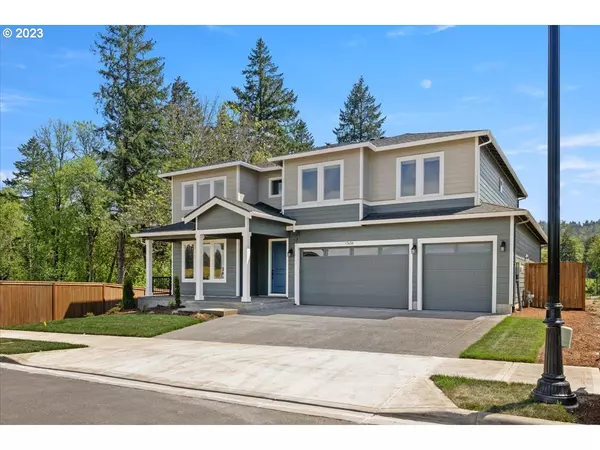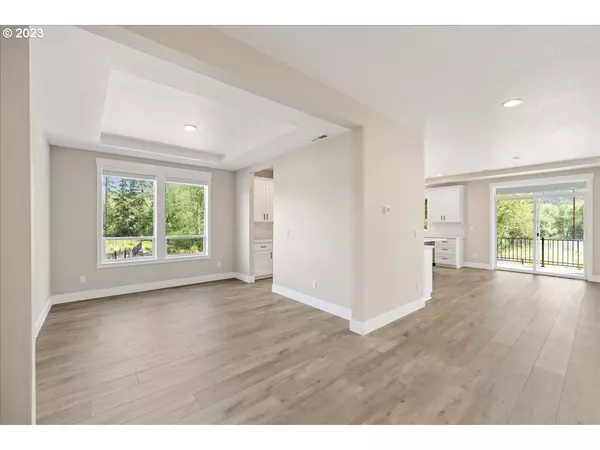Bought with RE/MAX Equity Group
$956,365
$956,365
For more information regarding the value of a property, please contact us for a free consultation.
5 Beds
3 Baths
3,370 SqFt
SOLD DATE : 11/13/2023
Key Details
Sold Price $956,365
Property Type Single Family Home
Sub Type Single Family Residence
Listing Status Sold
Purchase Type For Sale
Square Footage 3,370 sqft
Price per Sqft $283
MLS Listing ID 23291409
Sold Date 11/13/23
Style Stories2, Contemporary
Bedrooms 5
Full Baths 3
Condo Fees $80
HOA Fees $80/mo
HOA Y/N Yes
Year Built 2023
Annual Tax Amount $1,767
Tax Year 2022
Lot Size 6,534 Sqft
Property Description
Amazing 5 BD, 3 BA, 3-car garage floor plan w/guest suite on main, entertainer's kitchen w/butlers pantry, formal dining room, office, and large living room with gas fireplace. Bonus/flex room & 4 bedrooms upstairs. Gourmet kitchen with painted cabinets, backsplash tile, 3cm slab counters, and Frigidaire PRO appliances including gas cooktop, wall mounted microwave and oven. Relaxing primary suite with dual sinks, tile shower with floor to ceiling tile, soaking tub, and two walk-in closets. A/C & 65-gallon hot water tank. Huge 20x10 covered deck w/ceiling fan & fully fenced yard. Community amenities include walking/biking trails, picnic area, park, and commons. Sales Office open Thursday-Monday 11-5.
Location
State OR
County Washington
Area _151
Rooms
Basement Crawl Space
Interior
Interior Features Garage Door Opener, High Ceilings, High Speed Internet, Laminate Flooring, Laundry, Quartz, Soaking Tub, Wallto Wall Carpet
Heating Forced Air95 Plus
Cooling Central Air
Fireplaces Number 1
Fireplaces Type Gas
Appliance Builtin Oven, Butlers Pantry, Cooktop, Dishwasher, Gas Appliances, Island, Microwave, Pantry, Plumbed For Ice Maker, Quartz, Stainless Steel Appliance, Tile
Exterior
Exterior Feature Covered Deck, Deck, Fenced, On Site Stormwater Management, Public Road, Sprinkler, Yard
Garage Attached
Garage Spaces 3.0
View Y/N true
View Seasonal
Roof Type Composition
Parking Type Driveway
Garage Yes
Building
Lot Description Level
Story 2
Foundation Concrete Perimeter
Sewer Public Sewer
Water Public Water
Level or Stories 2
New Construction Yes
Schools
Elementary Schools Ridges
Middle Schools Sherwood
High Schools Sherwood
Others
Senior Community No
Acceptable Financing Cash, Conventional, FHA, VALoan
Listing Terms Cash, Conventional, FHA, VALoan
Read Less Info
Want to know what your home might be worth? Contact us for a FREE valuation!

Our team is ready to help you sell your home for the highest possible price ASAP







