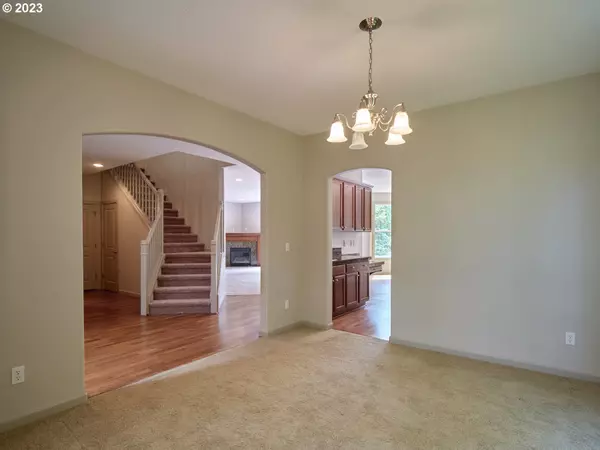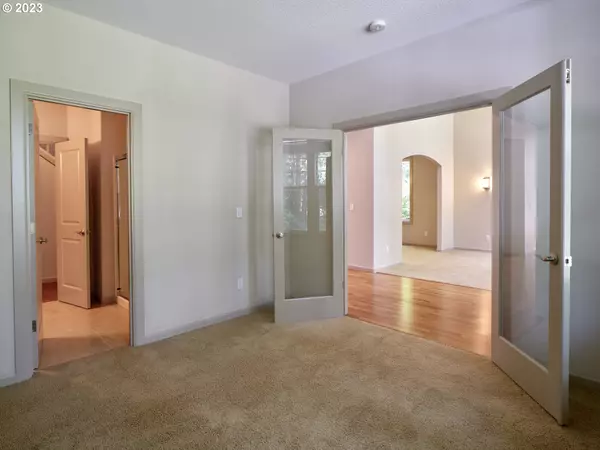Bought with Keller Williams Realty
$799,900
$799,900
For more information regarding the value of a property, please contact us for a free consultation.
4 Beds
3 Baths
3,720 SqFt
SOLD DATE : 10/30/2023
Key Details
Sold Price $799,900
Property Type Single Family Home
Sub Type Single Family Residence
Listing Status Sold
Purchase Type For Sale
Square Footage 3,720 sqft
Price per Sqft $215
Subdivision Skamania Highlands
MLS Listing ID 23549547
Sold Date 10/30/23
Style Stories2, Craftsman
Bedrooms 4
Full Baths 3
HOA Y/N No
Year Built 2007
Annual Tax Amount $6,598
Tax Year 2023
Lot Size 1.820 Acres
Property Description
Nestled on 1.8-acre this extraordinary property presents a perfect blend of luxury, comfort, and natural beauty. This remarkable 4-bedroom, 3-bathroom home boasts an array of features that cater to both relaxation and functionality. As you approach the property, a paved driveway leads you to a tandem garage, providing ample space for multiple vehicles and storage. The exterior of the home reflects timeless architecture, while the expansive flat land offers endless possibilities for outdoor activities and landscaping. Step inside, and you'll immediately be captivated by the spaciousness. The main floor greets you with an office, offering a private and tranquil space for work or study. The formal dining room sets the stage for unforgettable gatherings, while the family room beckons with its warmth and inviting ambiance. The heart of the home resides in the open family, dining, and kitchen areas. The kitchen features modern appliances, and an adjacent butler's pantry. The seamless flow between these spaces creates an ideal setting for both everyday living and entertaining, with natural light pouring in through large windows that frame the picturesque outdoor natural landscape. Up the stairs, a loft area awaits, offering endless possibilities for a game room, lounge, or creative space. The home's four bedrooms include a lavish primary suite. A luxurious-suite bathroom, and an amazing walk-in closet with built-ins. Outside sit and relax on an 1,100 sq ft deck and enjoy nature that surrounds you. Come check out this Garret Custom Home.
Location
State WA
County Skamania
Area _31
Zoning R10
Rooms
Basement Crawl Space
Interior
Interior Features Hardwood Floors, Jetted Tub, Laminate Flooring, Laundry, Tile Floor, Wallto Wall Carpet
Heating Forced Air90, Heat Pump
Cooling Heat Pump
Fireplaces Number 1
Fireplaces Type Propane
Appliance Butlers Pantry, Disposal, Free Standing Range, Gas Appliances, Granite, Island, Microwave, Pantry
Exterior
Exterior Feature Deck, Porch, Sprinkler, Yard
Garage Tandem
Garage Spaces 4.0
View Y/N true
View Territorial, Trees Woods
Roof Type Composition
Parking Type Driveway, Parking Pad
Garage Yes
Building
Lot Description Level, Trees, Wooded
Story 2
Foundation Concrete Perimeter
Sewer Septic Tank
Water Well
Level or Stories 2
New Construction No
Schools
Elementary Schools Cape/Skye
Middle Schools Canyon Creek
High Schools Washougal
Others
Senior Community No
Acceptable Financing Cash, Conventional, FHA
Listing Terms Cash, Conventional, FHA
Read Less Info
Want to know what your home might be worth? Contact us for a FREE valuation!

Our team is ready to help you sell your home for the highest possible price ASAP







