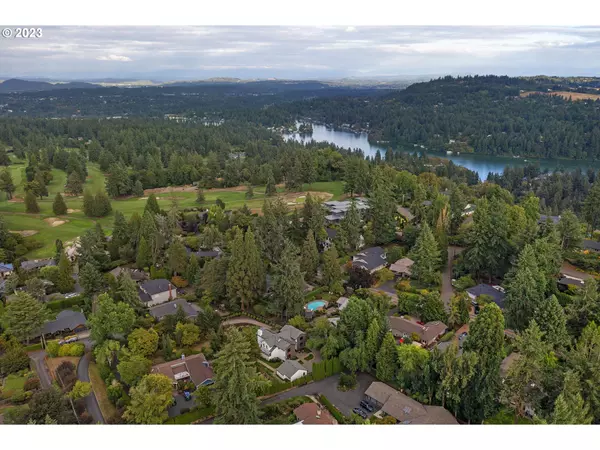Bought with Cascade Hasson Sotheby's International Realty
$2,300,000
$2,250,000
2.2%For more information regarding the value of a property, please contact us for a free consultation.
4 Beds
3 Baths
3,687 SqFt
SOLD DATE : 11/06/2023
Key Details
Sold Price $2,300,000
Property Type Single Family Home
Sub Type Single Family Residence
Listing Status Sold
Purchase Type For Sale
Square Footage 3,687 sqft
Price per Sqft $623
Subdivision Uplands
MLS Listing ID 23124295
Sold Date 11/06/23
Style Contemporary, Custom Style
Bedrooms 4
Full Baths 3
HOA Y/N No
Year Built 1994
Annual Tax Amount $14,738
Tax Year 2022
Lot Size 0.480 Acres
Property Description
A rare opportunity to own an iconic property designed by renowned architect, William Fletcher, a founder of "Northwest Modernism". It is tucked privately in the Uplands Neighborhood of Lake Oswego overlooking a half acre of lush gardens, trellises and enchanting pathways with beautiful territorial views to the East. The Uplands Easement to Oswego Lake (optional) offers a complete Lake Life to enhance your outdoor lifestyle. The current owners have masterfully remodeled this gem, taking it to the next level in the future. A highlight is the magnificent kitchen befitting a Chef with sleek lines and state of the art appliances i.e.: double oven Viking Range w/6 burners, a griddle & artfully designed hood of natural wood, TWO dishwashers, built-in espresso machine, two sinks, wine fridge, expansive island with sleek lines. This sunlit room opens to the dining area and also French doors to a large stone trellised patio overlooking 1/2 acre of gorgeous gardens, pathways, a second patio with hot tub and benches. The peaceful serenity of this property is rare. The interior is dramatic yet warm and inviting. The living room boasts soaring clerestory windows and glass French doors leading to beautiful outdoor spaces. The main floor "guest suite" or 2nd primary Br also opens to outdoor living and a hot tub. What could be more charming than a Dutch door leading to the mudroom/laundry. The vaulted primary suite on the upper level adjoins a loft/office and has a private deck overlooking the beautiful grounds. Two additional spacious bedrooms share a well appointed bathroom.There is also a separate lower level partially finished bonus room for all ages with an outside entrance. This home is special from top to bottom. Once gone, not another like it.
Location
State OR
County Clackamas
Area _147
Zoning R-10
Rooms
Basement Exterior Entry, Partial Basement, Partially Finished
Interior
Interior Features Engineered Hardwood, Garage Door Opener, High Ceilings, High Speed Internet, Laundry, Marble, Passive Solar, Quartz, Vaulted Ceiling
Heating Forced Air, Passive Solar
Cooling Central Air
Appliance Builtin Range, Builtin Refrigerator, Butlers Pantry, Dishwasher, Disposal, Double Oven, Gas Appliances, Island, Marble, Pantry, Plumbed For Ice Maker, Quartz, Range Hood, Stainless Steel Appliance, Wine Cooler
Exterior
Exterior Feature Builtin Hot Tub, Fenced, Garden, Patio, Private Road, Raised Beds, R V Parking, R V Boat Storage, Security Lights, Tool Shed, Yard
Garage Detached
Garage Spaces 2.0
View Y/N true
View Territorial, Trees Woods, Valley
Roof Type Composition
Parking Type Off Street, Parking Pad
Garage Yes
Building
Lot Description Gated, Gentle Sloping, Level, Private
Story 3
Foundation Concrete Perimeter, Slab
Sewer Public Sewer
Water Public Water
Level or Stories 3
New Construction No
Schools
Elementary Schools Forest Hills
Middle Schools Lake Oswego
High Schools Lake Oswego
Others
Senior Community No
Acceptable Financing Cash, Conventional
Listing Terms Cash, Conventional
Read Less Info
Want to know what your home might be worth? Contact us for a FREE valuation!

Our team is ready to help you sell your home for the highest possible price ASAP







