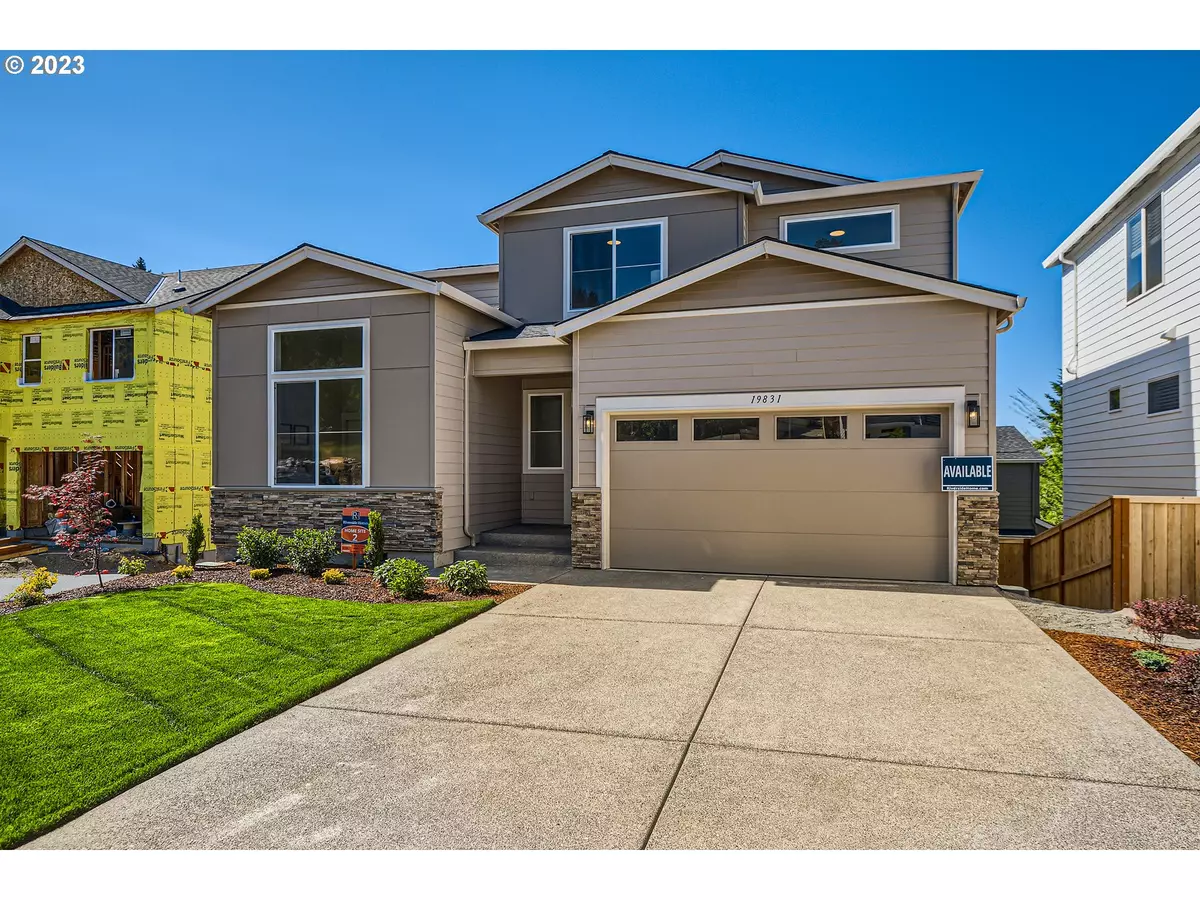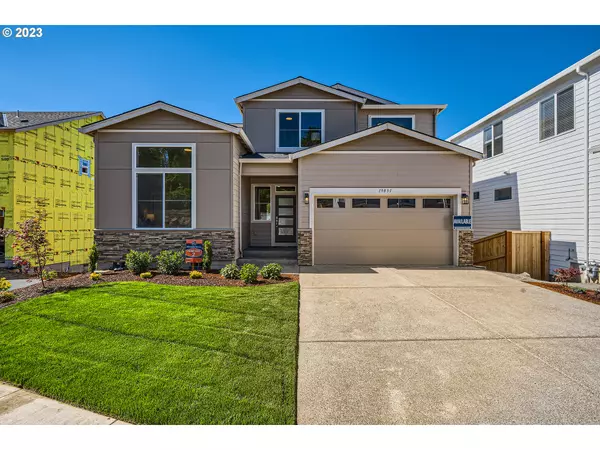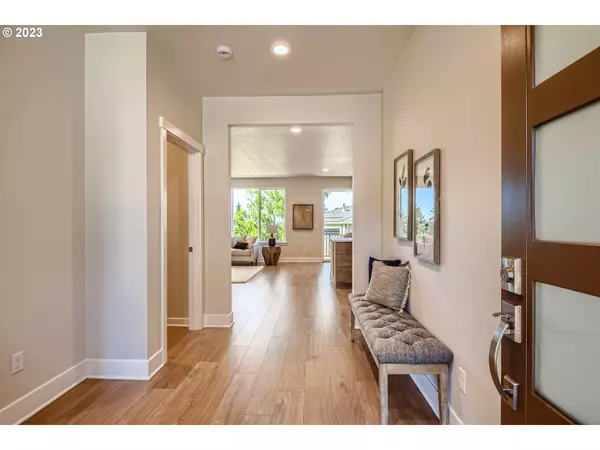Bought with Keller Williams PDX Central
$849,950
$849,950
For more information regarding the value of a property, please contact us for a free consultation.
5 Beds
4 Baths
3,137 SqFt
SOLD DATE : 11/03/2023
Key Details
Sold Price $849,950
Property Type Single Family Home
Sub Type Single Family Residence
Listing Status Sold
Purchase Type For Sale
Square Footage 3,137 sqft
Price per Sqft $270
Subdivision Cedar Canyon Lot 002
MLS Listing ID 23687788
Sold Date 11/03/23
Style N W Contemporary, Tri Level
Bedrooms 5
Full Baths 4
Condo Fees $2,000
HOA Fees $166/ann
HOA Y/N Yes
Year Built 2023
Annual Tax Amount $458
Tax Year 2022
Lot Size 4,791 Sqft
Property Description
Prepare to be captivated by this beautifully appointed 5 Bed, 4 Bath home, perfect for generational living with an abundance of natural light flooding through the numerous windows. Indulge in the your Grand Kitchen, featuring Bosch Stainless Steel Appliances, Double Ovens, Gas cooking, a large Quartz Island begging to have cookie dough rolled for days! A convenient walk in Pantry makes this a haven for culinary enthusiasts. Discover the versatility of a Main level Bedroom with soaring high ceilings and a full bath. The massive Daylight Basement with a Bonus Room offers a Bonus Room and Private Bedroom with Full bath. Revel in the luxury of the Primary Suite, complete with a lavish en-suite with soaking tub, glass enclosed frameless tiled shower and a walk-in closet with thoughtfully designed built ins to handle your year around wardrobe!. Two additional spacious bedrooms and a Loft complete this stunning, light-filled sanctuary, creating a perfect retreat for every member of the household. This MOVE-IN READY home has TONS of designer amenities including a convenient mudroom entry off the garage with built-in bench and a private office/study space on the main floor. Contact us today to explore how we can make this home a seamless turnkey experience tailored just for you!!
Location
State OR
County Washington
Area _150
Rooms
Basement Daylight, Full Basement, Storage Space
Interior
Interior Features Floor3rd, Garage Door Opener, High Ceilings, High Speed Internet, Laminate Flooring, Laundry, Quartz, Soaking Tub, Tile Floor, Wallto Wall Carpet
Heating Forced Air95 Plus, Radiant
Cooling Central Air
Fireplaces Number 1
Fireplaces Type Gas
Appliance Builtin Oven, Cooktop, Dishwasher, Disposal, Gas Appliances, Island, Microwave, Pantry, Quartz, Range Hood, Stainless Steel Appliance, Tile
Exterior
Exterior Feature Covered Deck, Deck, Fenced, Porch, Sprinkler, Yard
Parking Features Attached
Garage Spaces 2.0
View Y/N true
View Territorial
Roof Type Composition
Garage Yes
Building
Lot Description Level
Story 3
Foundation Concrete Perimeter
Sewer Public Sewer
Water Public Water
Level or Stories 3
New Construction Yes
Schools
Elementary Schools Hazeldale
Middle Schools Mountain View
High Schools Aloha
Others
HOA Name HOA includes: Front yard, Common area, and Road maintenance
Senior Community No
Acceptable Financing Cash, Conventional, VALoan
Listing Terms Cash, Conventional, VALoan
Read Less Info
Want to know what your home might be worth? Contact us for a FREE valuation!

Our team is ready to help you sell your home for the highest possible price ASAP







