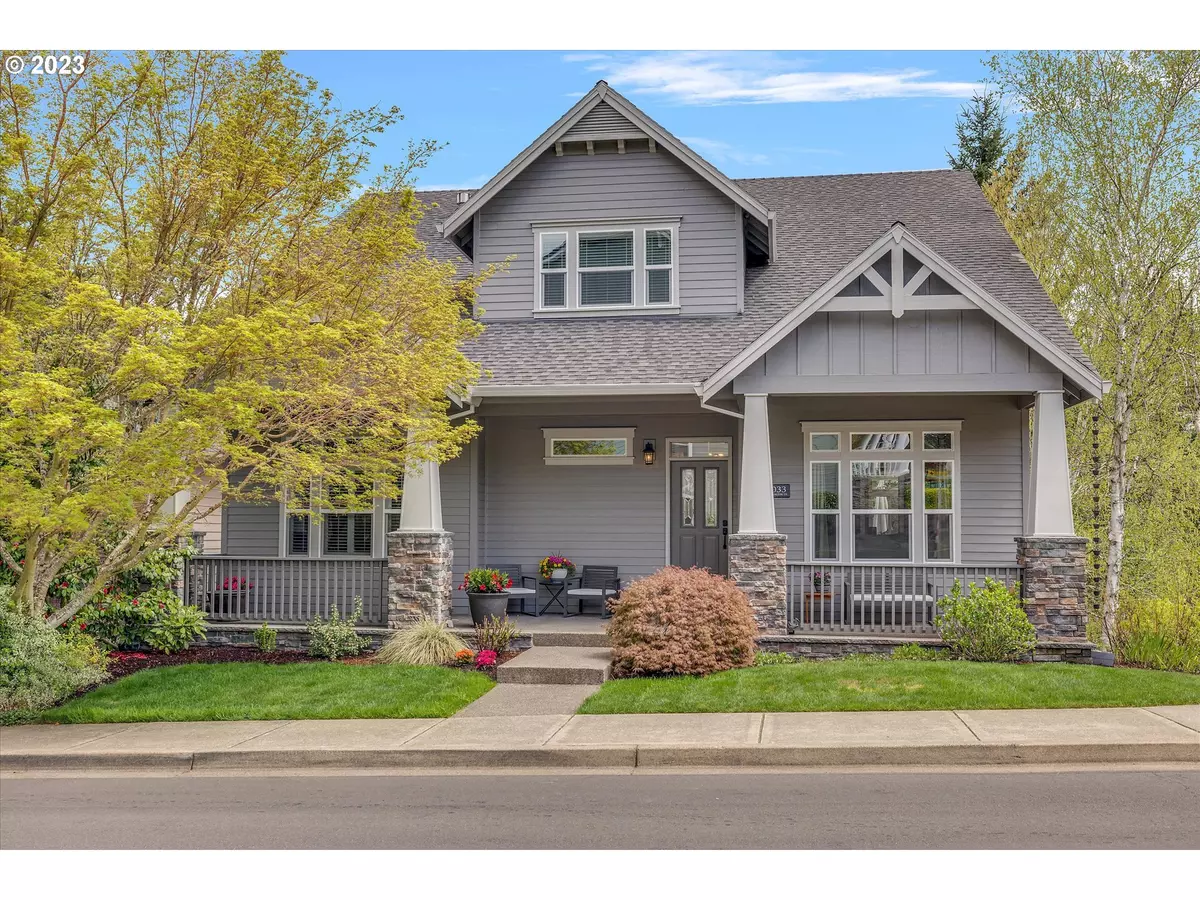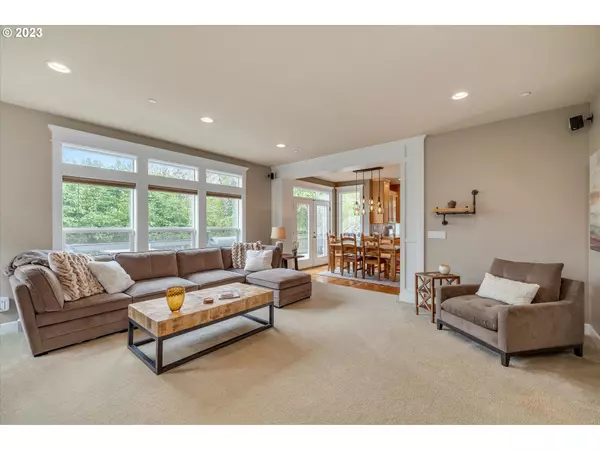Bought with Living Room Realty
$870,000
$865,000
0.6%For more information regarding the value of a property, please contact us for a free consultation.
5 Beds
3 Baths
3,651 SqFt
SOLD DATE : 11/01/2023
Key Details
Sold Price $870,000
Property Type Single Family Home
Sub Type Single Family Residence
Listing Status Sold
Purchase Type For Sale
Square Footage 3,651 sqft
Price per Sqft $238
Subdivision Bull Mountain Area
MLS Listing ID 23529376
Sold Date 11/01/23
Style Craftsman
Bedrooms 5
Full Baths 3
HOA Y/N No
Year Built 2002
Annual Tax Amount $8,972
Tax Year 2022
Lot Size 5,227 Sqft
Property Description
With unmatched quality and a must-see Floorplan this home offers outstanding features and a flexible layout that caters to varying lifestyles. With four spacious bedrooms on the upper level, the additional main-floor bedroom can serve as an in-home office or welcoming guestroom situated just across the hall from a main-level, full bathroom. Primary suite upstairs with double doors, sitting room with built-in bookcases, picture windows framing territorial and mountain views, smart lighting, and statement barn door leading to the primary bathroom. Primary bathroom featuring walk-in shower with dual shower heads, relaxing soaking tub, double sinks, heated tile floors, and a walk-in closet with bonus storage. The finished, daylight basement offers plenty of flex-space for a game room, home theater, or playroom. Oversized two-car garage with an attached 514 square foot workshop with a 22' workbench and wired for CAT 5 and Cable. Spiral staircase connecting main-level deck with lower level paver patio. This exceptional home boasts numerous amenities such as a walk-in pantry, sound system, under cabinet lighting, plumbing for central vacuum, pull-out standmixer shelf in kitchen island, electric shades in family room, gleaming wood floors, new carpet upstairs, natural gas fireplaces, nest thermostat, hot water spigot in garage, irrigation system, holiday light timer in pantry, spacious covered porch, new exterior paint, and stunning views. Offering the perfect blend of functionality, style, and comfort, this is a must-see for discerning buyers in search of elevated living.New to the area? Located on a corner lot, this remarkable home on Wilmington Lane is just steps away from Tigard's 10-acre Bull Mountain park. Enjoy scenic viewpoints, nature trails, and a playground, all while being conveniently nearby popular shops and restaurants in the lively Progress Ridge Townsquare area.
Location
State OR
County Washington
Area _151
Rooms
Basement Daylight, Finished, Partial Basement
Interior
Interior Features Ceiling Fan, Garage Door Opener, Heated Tile Floor, High Speed Internet, Laundry, Plumbed For Central Vacuum, Quartz, Smart Light, Smart Thermostat, Soaking Tub, Sound System, Sprinkler, Tile Floor, Wainscoting, Wallto Wall Carpet, Washer Dryer, Wood Floors
Heating Forced Air
Cooling Central Air
Fireplaces Number 2
Fireplaces Type Gas
Appliance Appliance Garage, Builtin Oven, Builtin Range, Cooktop, Dishwasher, Disposal, Double Oven, Down Draft, Free Standing Refrigerator, Island, Microwave, Pantry, Plumbed For Ice Maker, Quartz, Stainless Steel Appliance
Exterior
Exterior Feature Deck, Gas Hookup, Porch, Smart Camera Recording, Smart Light, Sprinkler, Workshop, Yard
Garage Attached, Oversized, TuckUnder
Garage Spaces 2.0
View Y/N true
View Mountain, Territorial
Roof Type Composition
Garage Yes
Building
Lot Description Corner Lot
Story 3
Foundation Stem Wall
Sewer Public Sewer
Water Public Water
Level or Stories 3
New Construction No
Schools
Elementary Schools Mary Woodward
Middle Schools Fowler
High Schools Tigard
Others
Senior Community No
Acceptable Financing CallListingAgent, Cash, Conventional, FHA, VALoan
Listing Terms CallListingAgent, Cash, Conventional, FHA, VALoan
Read Less Info
Want to know what your home might be worth? Contact us for a FREE valuation!

Our team is ready to help you sell your home for the highest possible price ASAP







