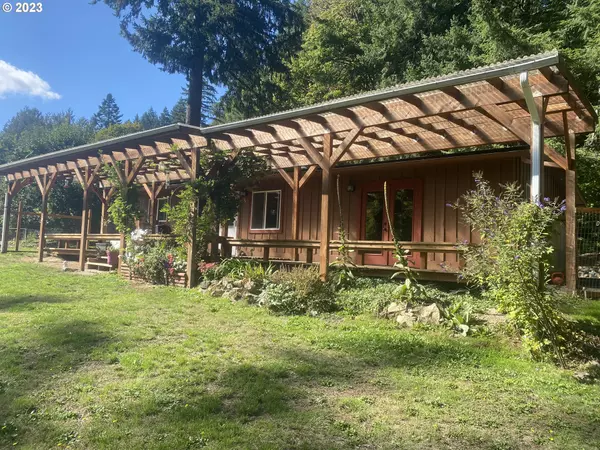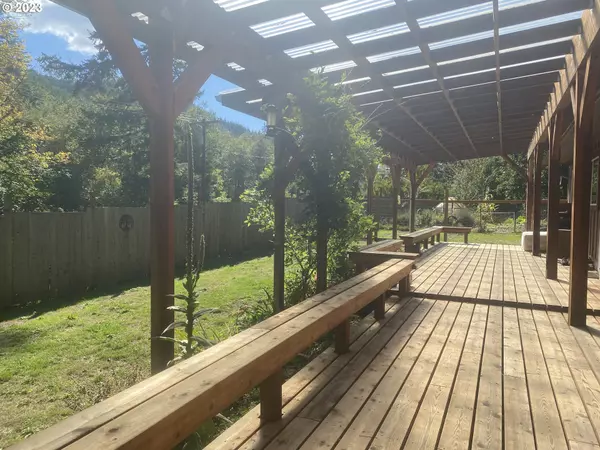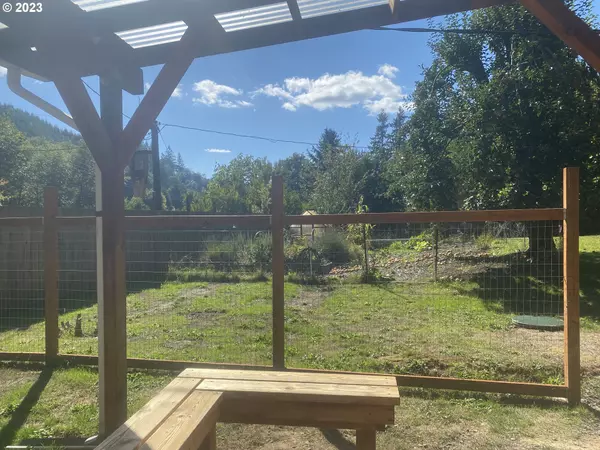Bought with MORE Realty, Inc.
$316,000
$322,500
2.0%For more information regarding the value of a property, please contact us for a free consultation.
2 Beds
1 Bath
1,056 SqFt
SOLD DATE : 11/01/2023
Key Details
Sold Price $316,000
Property Type Single Family Home
Sub Type Single Family Residence
Listing Status Sold
Purchase Type For Sale
Square Footage 1,056 sqft
Price per Sqft $299
MLS Listing ID 23421784
Sold Date 11/01/23
Style Stories1, Ranch
Bedrooms 2
Full Baths 1
HOA Y/N No
Year Built 1961
Annual Tax Amount $1,753
Tax Year 2022
Lot Size 0.380 Acres
Property Description
Peaceful Country property retreat with views & a Seasonal Creek. Level & Gently sloped 1/3+ acre lot with several established fruit trees, Grapes, Garden Area and small Greenhouse. Gated entry and fenced yard for pets. Newly added Wood 3 Bay Storage Building for tools & toys. Charming & Cozy remodeled home with newer (2018)Roof, Deck, LVT Flooring, Woodstove and Vinyl Windows. Septic Pump(2019). Den/Office with closet. Large Laundry Room/Pantry. Great Place for all to gather with spacious covered Deck and Ample Parking. Second Bedroom has own Access. Come see the woodsy setting of current Hip Camp area with power & outdoor shower with On Demand Hot Water Heater. Well has both filtration and Softener.
Location
State OR
County Lane
Area _236
Zoning RR2
Interior
Interior Features Granite, Laminate Flooring, Laundry, Vinyl Floor
Heating Wood Stove, Zoned
Cooling None
Appliance Free Standing Range, Free Standing Refrigerator, Granite, Pantry, Range Hood
Exterior
Exterior Feature Covered Deck, Fenced, Fire Pit, Garden, Greenhouse, Outbuilding, Porch, Public Road, Tool Shed, Yard
Waterfront Yes
Waterfront Description Creek,Seasonal
View Y/N true
View Territorial, Trees Woods
Roof Type Metal
Parking Type Driveway
Garage No
Building
Lot Description Gentle Sloping, Level, Trees
Story 1
Foundation Slab
Sewer Septic Tank, Standard Septic
Water Well
Level or Stories 1
New Construction No
Schools
Elementary Schools Elmira
Middle Schools Fern Ridge
High Schools Elmira
Others
Senior Community No
Acceptable Financing Cash, Conventional, FHA, VALoan
Listing Terms Cash, Conventional, FHA, VALoan
Read Less Info
Want to know what your home might be worth? Contact us for a FREE valuation!

Our team is ready to help you sell your home for the highest possible price ASAP







