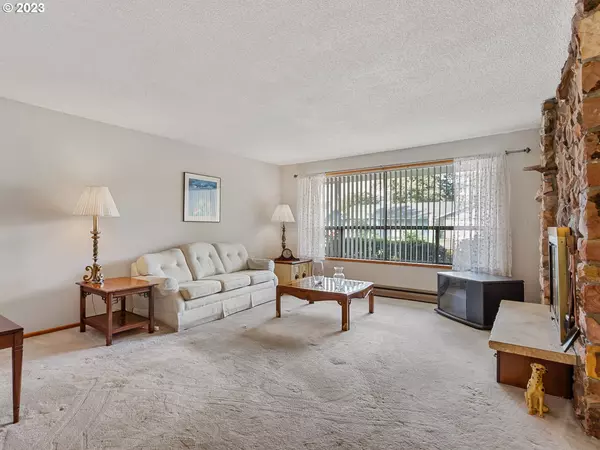Bought with Living Room Realty Inc
$404,296
$400,000
1.1%For more information regarding the value of a property, please contact us for a free consultation.
3 Beds
2 Baths
1,420 SqFt
SOLD DATE : 10/17/2023
Key Details
Sold Price $404,296
Property Type Single Family Home
Sub Type Single Family Residence
Listing Status Sold
Purchase Type For Sale
Square Footage 1,420 sqft
Price per Sqft $284
MLS Listing ID 23559065
Sold Date 10/17/23
Style Stories1, Ranch
Bedrooms 3
Full Baths 2
HOA Y/N No
Year Built 1961
Annual Tax Amount $3,916
Tax Year 2023
Lot Size 9,583 Sqft
Property Description
Discover the perfect blend of convenience and charm in this centrally located corner lot home with mature landscaping. Step into a world of possibilities with 3 bedrooms, 2 bathrooms and a 2-car attached garage. Embrace the potential for culinary creativity in the kitchen, complete with skylights, built-in oven, cooktop, dishwasher and small built-in area. Picture yourself basking in the warmth of the living room's stone fireplace or hosting memorable gatherings in the formal dining area which opens to a covered patio that invites outdoor relaxation. Start or end your day sipping your favorite beverage while sitting under your covered patio surrounded by trees and greenery. Front & back sprinklers for easy maintenance. Unleash your vision to transform your new home into your dream haven. Welcome home to the promise of personalization and the excitement of making this residence truly yours.
Location
State WA
County Clark
Area _23
Interior
Interior Features Ceiling Fan, Laundry, Vinyl Floor, Wallto Wall Carpet
Heating Baseboard, Wall Furnace
Cooling None
Fireplaces Number 1
Fireplaces Type Wood Burning
Appliance Builtin Oven, Builtin Range, Cooktop, Dishwasher, Disposal
Exterior
Exterior Feature Covered Patio, Fenced, Public Road, Sprinkler, Yard
Garage Attached
Garage Spaces 2.0
View Y/N false
Roof Type Composition
Parking Type Driveway
Garage Yes
Building
Lot Description Corner Lot, Level
Story 1
Sewer Public Sewer
Water Public Water
Level or Stories 1
New Construction No
Schools
Elementary Schools Ellsworth
Middle Schools Wy East
High Schools Mountain View
Others
Senior Community No
Acceptable Financing FHA, VALoan
Listing Terms FHA, VALoan
Read Less Info
Want to know what your home might be worth? Contact us for a FREE valuation!

Our team is ready to help you sell your home for the highest possible price ASAP







