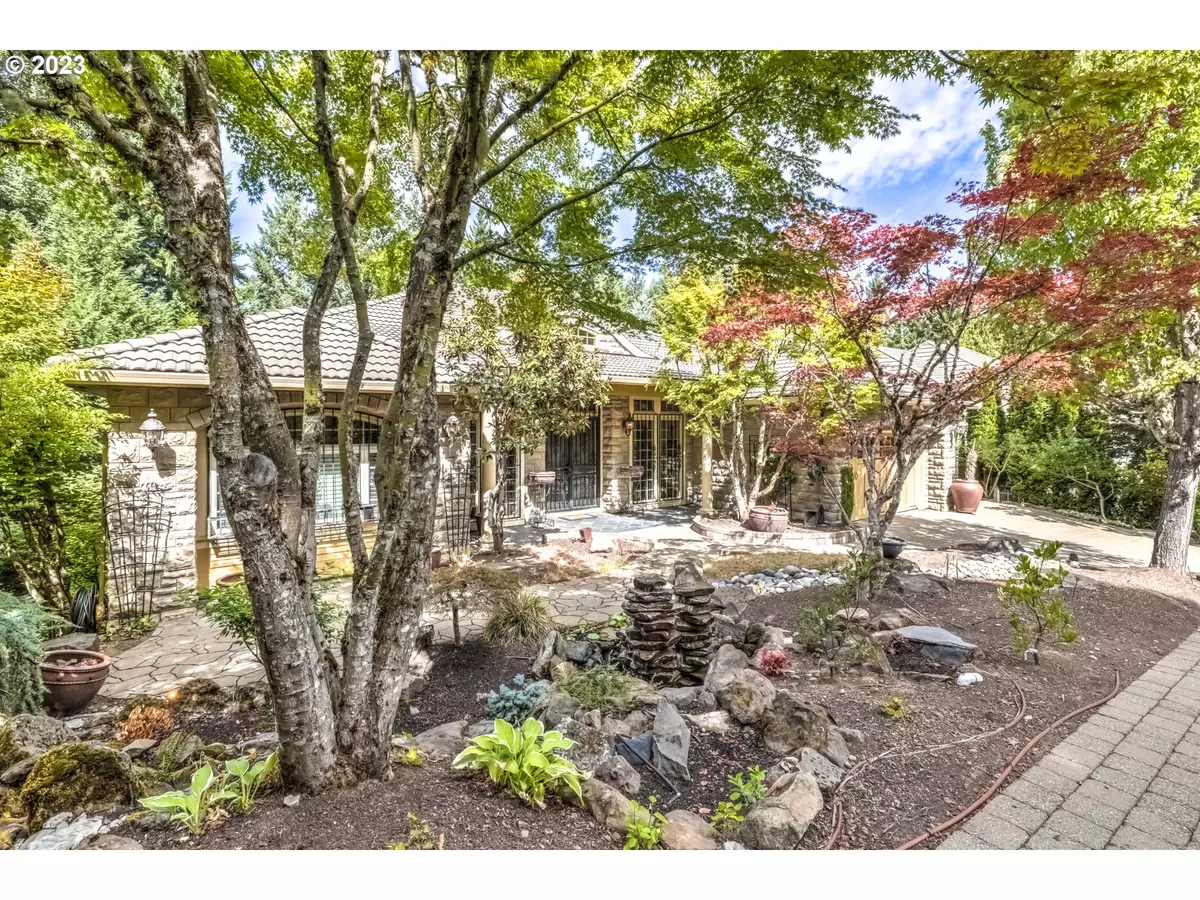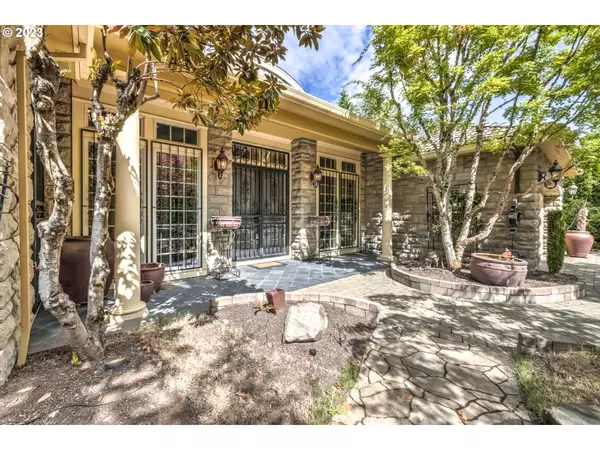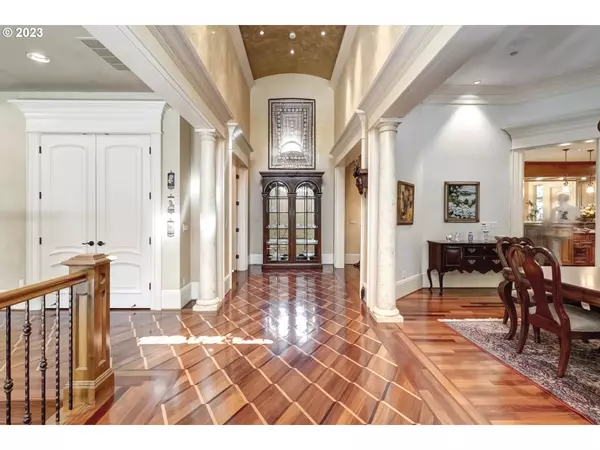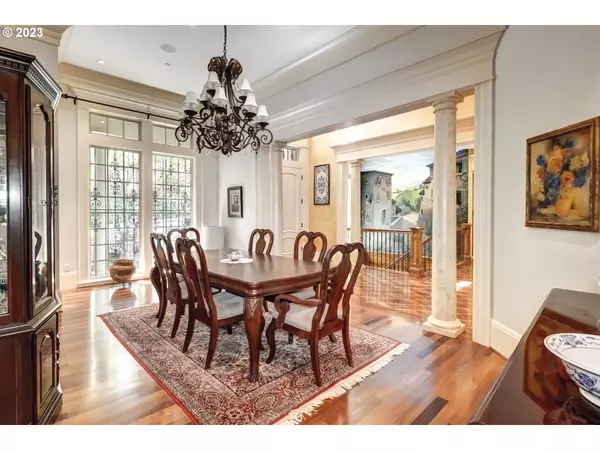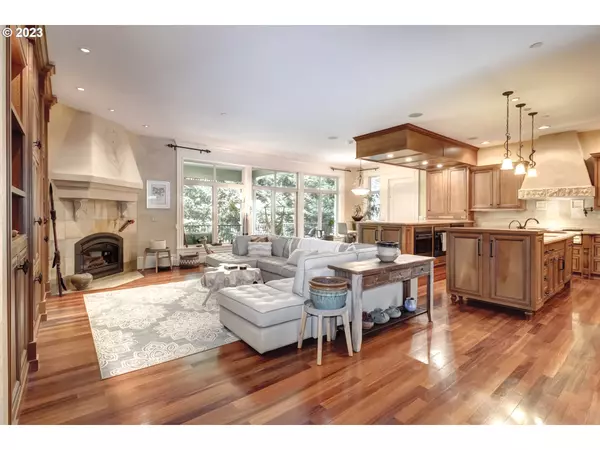Bought with Living Room Realty
$1,285,000
$1,490,000
13.8%For more information regarding the value of a property, please contact us for a free consultation.
4 Beds
4 Baths
6,140 SqFt
SOLD DATE : 10/16/2023
Key Details
Sold Price $1,285,000
Property Type Single Family Home
Sub Type Single Family Residence
Listing Status Sold
Purchase Type For Sale
Square Footage 6,140 sqft
Price per Sqft $209
Subdivision Renaissance Pointe
MLS Listing ID 23373629
Sold Date 10/16/23
Style Mediterranean Mission Spanish, Traditional
Bedrooms 4
Full Baths 4
Condo Fees $508
HOA Fees $169/qua
HOA Y/N Yes
Year Built 2003
Annual Tax Amount $21,300
Tax Year 2022
Lot Size 0.300 Acres
Property Description
Reminiscent of an Italian estate, this luxurious two-level home plus custom finished basement sits on a quiet gated cul-de-sac in coveted Renaissance Pointe. Perched atop private woods, the first floor primary suite, epic closets, stately study, home theater with well-appointed wet bar, winter garden room, two expansive terraces overlooking private woodlands, sauna, jaw-dropping wine cellar, incredible library, and an *elevator* set this home apart. Artistry, craftmanship, form, and design abound, this 2003 Street of Dreams home will not be beat.
Location
State OR
County Washington
Area _150
Zoning R-6
Rooms
Basement Exterior Entry, Finished, Storage Space
Interior
Interior Features Floor3rd, Central Vacuum, Elevator, Furnished, Garage Door Opener, Hardwood Floors, High Ceilings, Home Theater, Humidifier, Jetted Tub, Laundry, Soaking Tub, Wainscoting
Heating Forced Air
Cooling Central Air
Fireplaces Number 3
Fireplaces Type Gas
Appliance Builtin Oven, Builtin Range, Builtin Refrigerator, Dishwasher, Double Oven, Gas Appliances, Granite, Instant Hot Water, Island, Microwave, Pot Filler, Range Hood
Exterior
Exterior Feature Covered Deck, Covered Patio, Deck, Patio, Sauna, Second Residence, Sprinkler, Water Feature
Garage Attached
Garage Spaces 3.0
View Y/N true
View Creek Stream, Seasonal, Trees Woods
Roof Type Tile
Garage Yes
Building
Lot Description Cul_de_sac, Gated, Private, Trees
Story 3
Foundation Concrete Perimeter, Slab
Sewer Public Sewer
Water Public Water
Level or Stories 3
New Construction No
Schools
Elementary Schools Cooper Mountain
Middle Schools Highland Park
High Schools Mountainside
Others
Senior Community No
Acceptable Financing Cash, Conventional
Listing Terms Cash, Conventional
Read Less Info
Want to know what your home might be worth? Contact us for a FREE valuation!

Our team is ready to help you sell your home for the highest possible price ASAP


