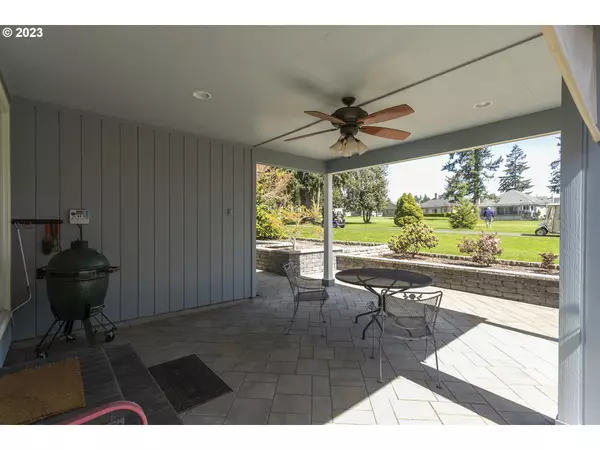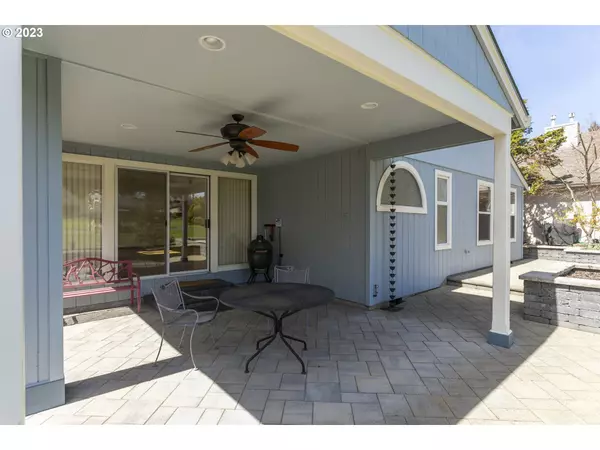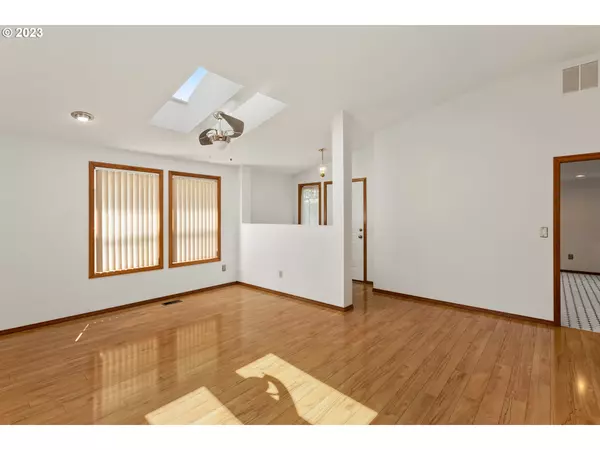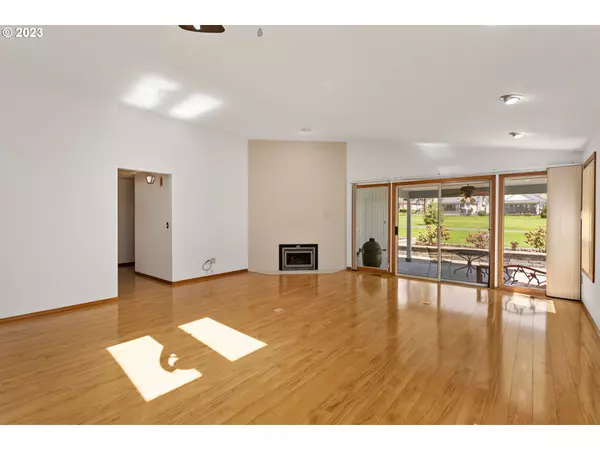Bought with Coldwell Banker Bain
$659,000
$679,000
2.9%For more information regarding the value of a property, please contact us for a free consultation.
3 Beds
2 Baths
1,696 SqFt
SOLD DATE : 10/11/2023
Key Details
Sold Price $659,000
Property Type Single Family Home
Sub Type Single Family Residence
Listing Status Sold
Purchase Type For Sale
Square Footage 1,696 sqft
Price per Sqft $388
Subdivision Fairway Village
MLS Listing ID 23387614
Sold Date 10/11/23
Style Stories1, Ranch
Bedrooms 3
Full Baths 2
Condo Fees $627
HOA Fees $52/ann
HOA Y/N Yes
Year Built 1990
Annual Tax Amount $4,952
Tax Year 2022
Lot Size 5,662 Sqft
Property Description
The Edgewater is highly sought after today because it's one of the few Open-concept plans built in the Village that has a 3rd bedroom for a Den/Office, a large Primary Suite with a spacious bath, an oversized relaxing Soaking tub, step in Shower, separate water closet, a walk-in closet. Also the only plan with a SHOP space in the garage! The plan features a Towering Vaulted great room illuminated with natural sky lighting and surfaced with beautiful low maintenance Engineered floors, and the warmth and comfort of a Natural gas fireplace, light white cottage-style kitchen cabinet doors, Granite counters, Gas Range, and under-mount sink. Relax on your expanded covered patio for those gloomy or hot days or bask in the Sun on the designer paver patio all overlooking the manicured golf course year around! No netting is required for those annoying golf balls! unique and One-of-a-kind massive Conditioned attic storage space! this you need to see! Peace of mind with a Water filtration and softener system, Hot water circulating pump. So much to talk about this home, you need to come see it, you will be glad you did! A 55+ Master planned retirement community with clubhouse, planned activities, pool, sauna, billiards, arts and crafts, exercise, and more!
Location
State WA
County Clark
Area _24
Rooms
Basement Crawl Space
Interior
Interior Features Ceiling Fan, Garage Door Opener, Laminate Flooring, Laundry, Soaking Tub, Vaulted Ceiling, Water Purifier, Water Softener
Heating Forced Air
Cooling Central Air
Fireplaces Number 1
Fireplaces Type Gas
Appliance Dishwasher, Disposal, Free Standing Gas Range, Granite, Microwave, Pantry, Plumbed For Ice Maker, Stainless Steel Appliance, Water Purifier
Exterior
Exterior Feature Covered Patio, Workshop
Garage Attached, ExtraDeep
Garage Spaces 2.0
View Y/N true
View Golf Course
Roof Type Composition
Garage Yes
Building
Lot Description Golf Course, Level
Story 1
Foundation Concrete Perimeter
Sewer Public Sewer
Water Public Water
Level or Stories 1
New Construction No
Schools
Elementary Schools Riverview
Middle Schools Shahala
High Schools Mountain View
Others
Senior Community Yes
Acceptable Financing Cash, Conventional, VALoan
Listing Terms Cash, Conventional, VALoan
Read Less Info
Want to know what your home might be worth? Contact us for a FREE valuation!

Our team is ready to help you sell your home for the highest possible price ASAP







