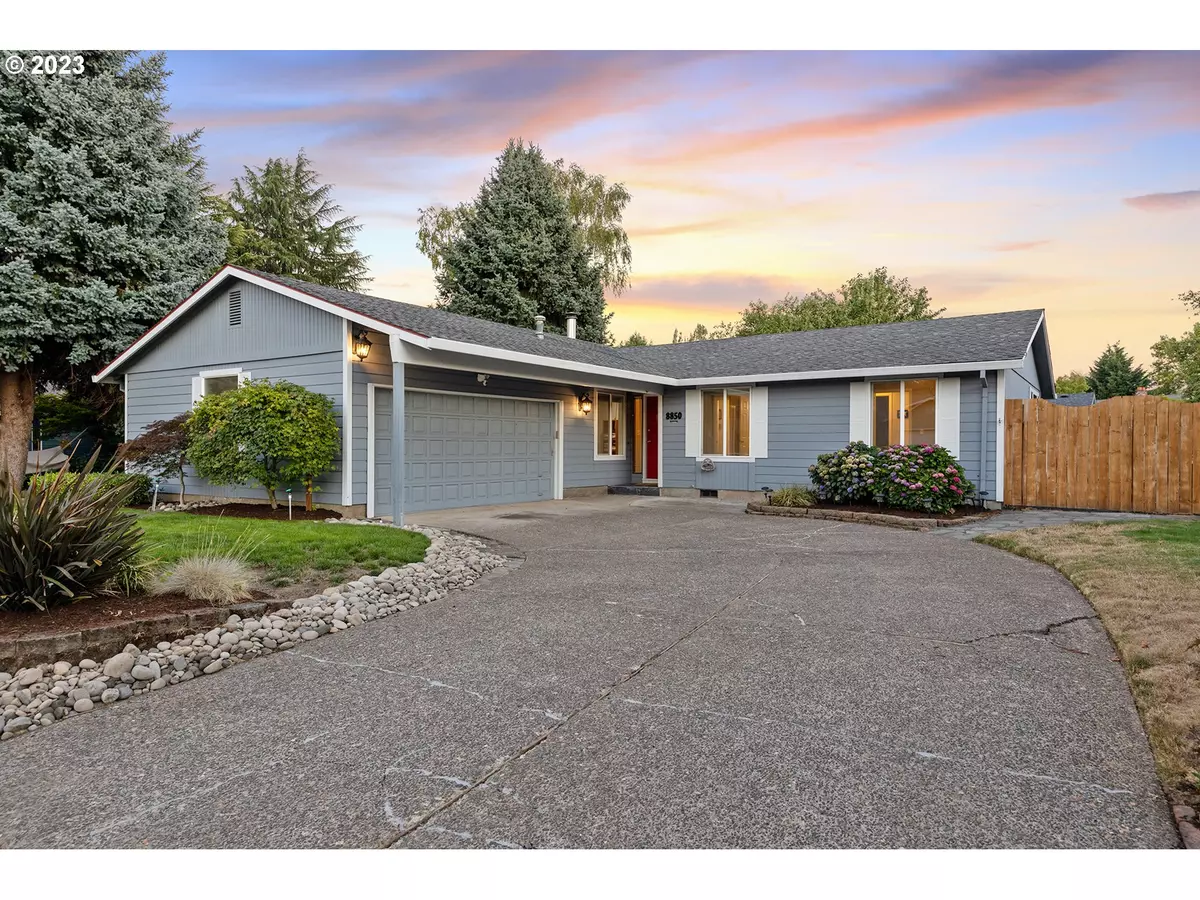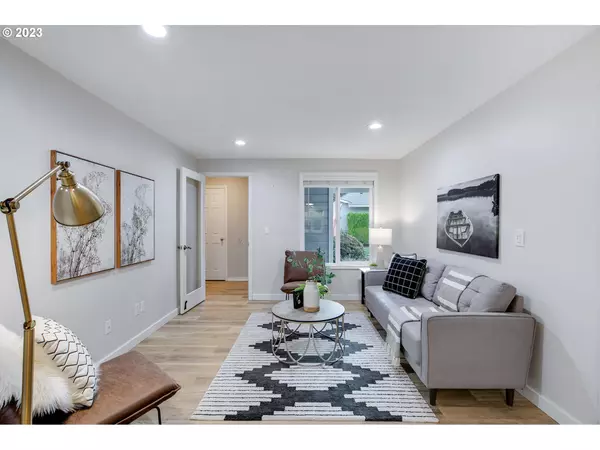Bought with eXp Realty, LLC
$560,500
$549,000
2.1%For more information regarding the value of a property, please contact us for a free consultation.
3 Beds
2 Baths
1,317 SqFt
SOLD DATE : 10/10/2023
Key Details
Sold Price $560,500
Property Type Single Family Home
Sub Type Single Family Residence
Listing Status Sold
Purchase Type For Sale
Square Footage 1,317 sqft
Price per Sqft $425
Subdivision Stratford
MLS Listing ID 23444698
Sold Date 10/10/23
Style Stories1, Ranch
Bedrooms 3
Full Baths 2
HOA Y/N No
Year Built 1978
Annual Tax Amount $4,193
Tax Year 2022
Lot Size 7,405 Sqft
Property Description
Welcome to this cozy and welcoming home located on a peaceful and quiet street in a highly sought-after neighborhood. Step inside and discover that it has been thoughtfully updated and cared for with luxury vinyl plank flooring and a new kitchen with built-in cabinets, quartz countertops, stainless steel appliances, and an eating area surrounded by glass fronted cabinet doors and an extended serving area. The interior has been freshly painted and the exterior has a covered deck , a new fence and gates providing privacy and security, creating a private oasis for relaxation and play. The roof and gutters were installed in 2015, and quarterly cleanings keep them looking good and functioning well. Its blocks away to all 3 schools and close proximity to Bridgeport Village, Trader Joes, Main Street Tigard creating a connected community vibe. Getting anywhere is easy as it's central to public transportation and major freeways. For a full list of upgrades and features, check out the attached information.
Location
State OR
County Washington
Area _151
Rooms
Basement Crawl Space
Interior
Interior Features Ceiling Fan, Garage Door Opener, Laminate Flooring, Laundry, Quartz, Smart Thermostat, Vinyl Floor, Wallto Wall Carpet, Washer Dryer
Heating Forced Air
Cooling Central Air
Fireplaces Number 1
Fireplaces Type Stove, Wood Burning
Appliance Dishwasher, Disposal, Free Standing Gas Range, Free Standing Refrigerator, Gas Appliances, Microwave, Plumbed For Ice Maker, Quartz, Range Hood, Stainless Steel Appliance
Exterior
Exterior Feature Covered Patio, Fenced, Public Road, R V Parking, R V Boat Storage, Tool Shed, Yard
Garage Attached
Garage Spaces 2.0
View Y/N false
Roof Type Composition
Garage Yes
Building
Lot Description Level
Story 1
Foundation Concrete Perimeter
Sewer Public Sewer
Water Public Water
Level or Stories 1
New Construction No
Schools
Elementary Schools Durham
Middle Schools Twality
High Schools Tigard
Others
Senior Community No
Acceptable Financing Cash, Conventional, FHA, VALoan
Listing Terms Cash, Conventional, FHA, VALoan
Read Less Info
Want to know what your home might be worth? Contact us for a FREE valuation!

Our team is ready to help you sell your home for the highest possible price ASAP







