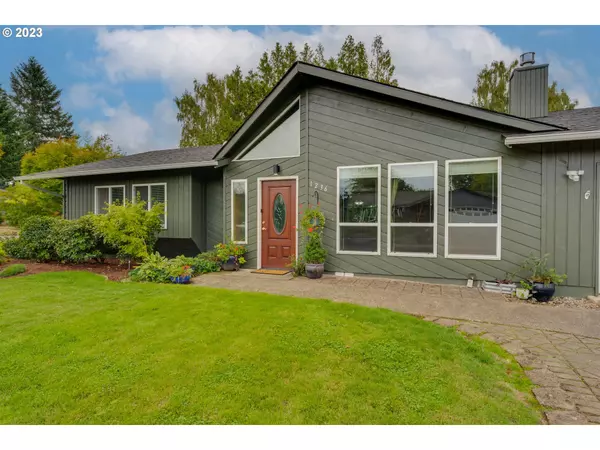Bought with Paris Group Realty LLC
$565,000
$510,000
10.8%For more information regarding the value of a property, please contact us for a free consultation.
3 Beds
2 Baths
1,869 SqFt
SOLD DATE : 10/06/2023
Key Details
Sold Price $565,000
Property Type Single Family Home
Sub Type Single Family Residence
Listing Status Sold
Purchase Type For Sale
Square Footage 1,869 sqft
Price per Sqft $302
Subdivision Palisades
MLS Listing ID 23236517
Sold Date 10/06/23
Style Ranch
Bedrooms 3
Full Baths 2
HOA Y/N No
Year Built 1982
Annual Tax Amount $4,066
Tax Year 2022
Lot Size 9,583 Sqft
Property Description
You are going to love the unique features of this beautiful one-level home! Enter through the enclosed front porch, perfect for slipping off your shoes out of the weather. The large living room at the front of the home includes a gas fireplace that will add cozy ambiance. You'll enjoy plenty of space in the updated kitchen, which has granite tile countertops and an extra sink at the bar. The kitchen is adjacent to the formal dining room, and open to a spacious addition built in 2019. This new vaulted family room welcomes in sunshine and light and is perfect for entertaining, with two sliding glass doors that lead outdoors to the pergola area and backyard. Once outside, you'll quickly notice the beautiful covered deck off the primary bedroom. Complete with a porch swing, it's another lovely spot to relax. The nearly quarter acre landscaped lot is a gardener's dream - with grapes, raised garden beds, strawberry, raspberry and blueberry bushes, and cherry, apple, apricot and dwarf pear trees. The entire backyard is fenced and feels private and secluded. There is additional space on the side of the home for RV parking, and the two car garage is wired for an electric car charging station. Located in the well-established and quiet Palisades neighborhood, wide streets and sidewalks are ideal for walking. You'll also have quick and easy access to shopping, dining, entertainment and I-84. Historic Downtown Troutdale and Glenn Otto Community Park are minutes away, as are many other opportunities to wander and explore in the nearby Columbia River Gorge National Scenic Area. Come see and experience all this home and property have to offer! NOTE TO AGENTS: FIRST OFFER IN HAND. OFFER DEADLINE MONDAY SEPTEMBER 18 AT 12 NOON. WE WILL RESPOND BY 5PM.
Location
State OR
County Multnomah
Area _144
Zoning TR-R-10
Rooms
Basement None
Interior
Interior Features Ceiling Fan, Dual Flush Toilet, Garage Door Opener, Granite, Laminate Flooring, Laundry, Solar Tube, Vaulted Ceiling, Vinyl Floor, Washer Dryer
Heating Forced Air
Cooling None
Fireplaces Number 1
Fireplaces Type Gas
Appliance Builtin Oven, Builtin Range, Dishwasher, Down Draft, Free Standing Refrigerator, Granite, Plumbed For Ice Maker, Tile
Exterior
Exterior Feature Covered Deck, Deck, Fenced, Garden, Porch, Rain Barrel Cistern, Raised Beds, R V Parking, Security Lights, Yard
Parking Features Attached
Garage Spaces 2.0
View Y/N false
Roof Type Composition
Accessibility MainFloorBedroomBath, MinimalSteps, OneLevel
Garage Yes
Building
Lot Description Corner Lot, Level, Trees
Story 1
Foundation Concrete Perimeter
Sewer Public Sewer
Water Public Water
Level or Stories 1
New Construction No
Schools
Elementary Schools Sweetbriar
Middle Schools Walt Morey
High Schools Reynolds
Others
Senior Community No
Acceptable Financing Cash, Conventional, FHA, VALoan
Listing Terms Cash, Conventional, FHA, VALoan
Read Less Info
Want to know what your home might be worth? Contact us for a FREE valuation!

Our team is ready to help you sell your home for the highest possible price ASAP







