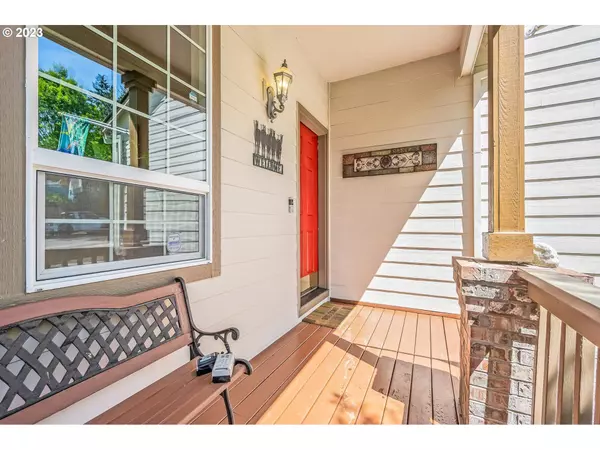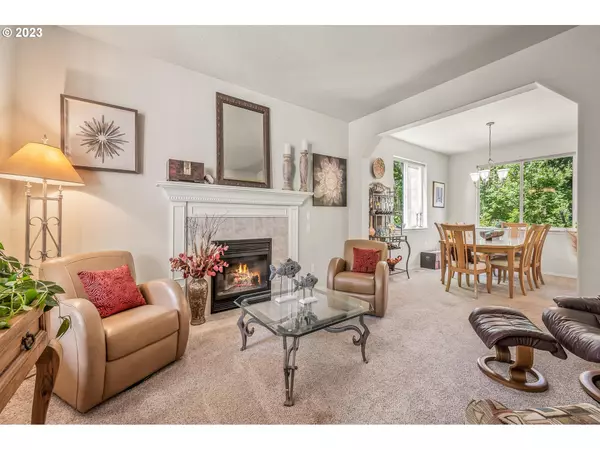Bought with MORE Realty
$610,000
$649,921
6.1%For more information regarding the value of a property, please contact us for a free consultation.
4 Beds
2.1 Baths
2,505 SqFt
SOLD DATE : 10/05/2023
Key Details
Sold Price $610,000
Property Type Single Family Home
Sub Type Single Family Residence
Listing Status Sold
Purchase Type For Sale
Square Footage 2,505 sqft
Price per Sqft $243
Subdivision Hall Creek Estates
MLS Listing ID 23391860
Sold Date 10/05/23
Style Stories2, Traditional
Bedrooms 4
Full Baths 2
HOA Y/N No
Year Built 2001
Annual Tax Amount $4,977
Tax Year 2022
Lot Size 5,662 Sqft
Property Description
This private and beautiful 180-degree view of the green space with creek and wildlife provides a wonderful real sense of peace, and tranquility to relax and it is rare in the city-see photos. The home also has a number of recent updates, including new granite kitchen counters, wood flooring on the main level, stainless steel appliances including front loading washer and dryer, a new roof, new carpet throughout, a custom therapeutic hot tub, and plumbed for the Natural Gas BBQ-included in the sale. The large bonus room could be used as a fifth bedroom for a growing family or for a home office. Gas fireplaces in the living room and master bedroom. The large master bedroom has a vaulted ceiling, and a walk-in closet, the family room opens to the kitchen with an island and a nook, Ring audio, and video security in front and back of the home, Built in sprinkler system, and drip system for the herb and garden areas and the double decks. A heated workshop with 1000 square feet of buildable space is great for a hobbyist or a workshop. Very convenient location to Intel and Nike. An extended driveway accommodates an RV and is a great perk for anyone who enjoys camping or road trips. These are all great features that will make the home more enjoyable to live in. The owner is a licensed realtor in Oregon. [Home Energy Score = 5. HES Report at https://rpt.greenbuildingregistry.com/hes/OR10218733]
Location
State OR
County Washington
Area _152
Rooms
Basement Crawl Space
Interior
Interior Features Wallto Wall Carpet, Wood Floors
Heating Forced Air
Cooling Central Air
Fireplaces Number 2
Fireplaces Type Gas
Appliance Builtin Range, Dishwasher, Plumbed For Ice Maker, Range Hood
Exterior
Exterior Feature Deck, Fenced, Free Standing Hot Tub, Gazebo, Tool Shed, Water Feature, Water Sense Irrigation, Yard
Parking Features Attached
Garage Spaces 2.0
View Y/N true
View Trees Woods
Roof Type Composition
Garage Yes
Building
Lot Description Green Belt, Sloped, Trees
Story 2
Foundation Concrete Perimeter
Sewer Public Sewer
Water Public Water
Level or Stories 2
New Construction No
Schools
Elementary Schools Orenco
Middle Schools Poynter
High Schools Liberty
Others
Senior Community No
Acceptable Financing Cash, Conventional
Listing Terms Cash, Conventional
Read Less Info
Want to know what your home might be worth? Contact us for a FREE valuation!

Our team is ready to help you sell your home for the highest possible price ASAP







