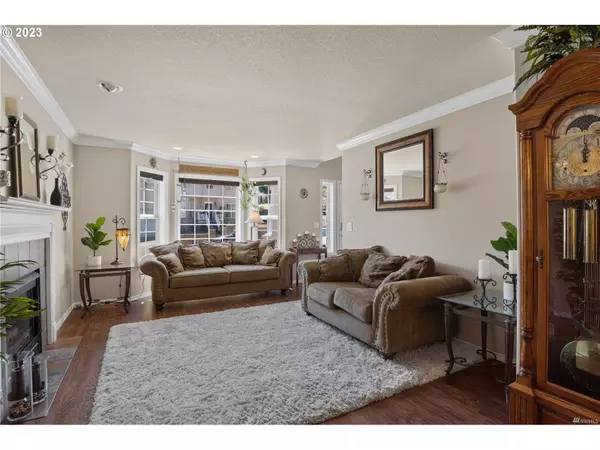Bought with Non Rmls Broker
$560,000
$539,000
3.9%For more information regarding the value of a property, please contact us for a free consultation.
3 Beds
2.1 Baths
2,048 SqFt
SOLD DATE : 09/29/2023
Key Details
Sold Price $560,000
Property Type Single Family Home
Sub Type Single Family Residence
Listing Status Sold
Purchase Type For Sale
Square Footage 2,048 sqft
Price per Sqft $273
Subdivision Columbia Heights
MLS Listing ID 23501521
Sold Date 09/29/23
Style Stories2, Craftsman
Bedrooms 3
Full Baths 2
HOA Y/N No
Year Built 2006
Annual Tax Amount $4,527
Tax Year 2023
Property Description
Columbia Heights Craftsman! 3 bedroom, 2.5 baths. Custom upgrades throughout crown molding and trim, Pergo flooring, gas fireplace. Kitchen with new SS appliance package, granite, tile backsplash and soft close cabinetry.. Family room, living and dining rooms complete the main floor. New oversized gas HW heater, Huge bonus room upstairs w/ built ins. Custom blinds. Upgraded lighting. Spacious primary suite with walk in closet and private remodeled bath with jetted tub, triple head shower and custom tile. Outside HUGE covered entertaining deck with hot tub and privacy screens, 2 car garage and 2 storage sheds plus RV Parking on the side all on a private wooded lot.
Location
State WA
County Cowlitz
Area _82
Zoning URO
Rooms
Basement None
Interior
Interior Features High Speed Internet, Jetted Tub, Laminate Flooring, Tile Floor, Vaulted Ceiling, Wallto Wall Carpet, Washer Dryer
Heating Forced Air, Heat Pump
Cooling Central Air
Fireplaces Number 1
Fireplaces Type Gas
Appliance Dishwasher, Free Standing Range, Free Standing Refrigerator, Granite, Microwave, Pantry, Stainless Steel Appliance
Exterior
Exterior Feature Deck, Outbuilding
Garage Attached
Garage Spaces 2.0
View Y/N true
View Territorial
Roof Type Composition
Parking Type Driveway, R V Access Parking
Garage Yes
Building
Lot Description Level, Sloped, Terraced, Wooded
Story 2
Foundation Concrete Perimeter
Sewer Public Sewer
Water Public Water
Level or Stories 2
New Construction No
Schools
Elementary Schools Catlin
Middle Schools Huntington
High Schools Kelso
Others
Senior Community No
Acceptable Financing Cash, Conventional, VALoan
Listing Terms Cash, Conventional, VALoan
Read Less Info
Want to know what your home might be worth? Contact us for a FREE valuation!

Our team is ready to help you sell your home for the highest possible price ASAP







