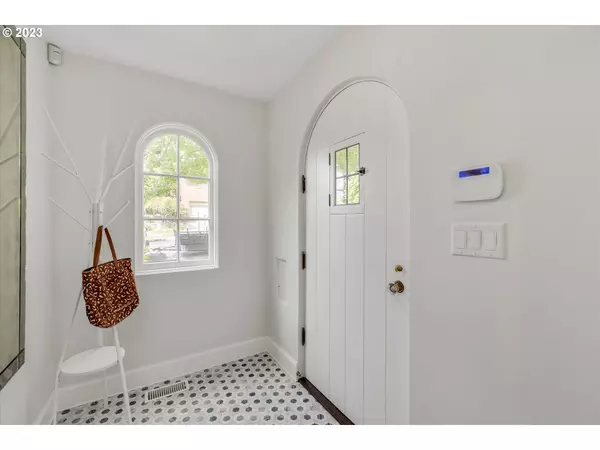Bought with Living Room Realty
$1,200,000
$1,295,000
7.3%For more information regarding the value of a property, please contact us for a free consultation.
3 Beds
2.1 Baths
2,718 SqFt
SOLD DATE : 09/28/2023
Key Details
Sold Price $1,200,000
Property Type Single Family Home
Sub Type Single Family Residence
Listing Status Sold
Purchase Type For Sale
Square Footage 2,718 sqft
Price per Sqft $441
MLS Listing ID 23502629
Sold Date 09/28/23
Style Mediterranean Mission Spanish
Bedrooms 3
Full Baths 2
HOA Y/N No
Year Built 1927
Annual Tax Amount $13,465
Tax Year 2022
Lot Size 6,098 Sqft
Property Description
Your own private "Casa Blanca" Mediterranean jewel on historic NE Wistaria Drive. Main floor living, elegant restoration by award-winning designer Benjamin Silver. All new windows, doors, new sewer line, new plumbing lines in, custom cabinetry and gorgeous dark wood floors. Primary suite on the main, with expansive guest room suite on the light-filled lower level. This house feels brand new! Professional chef's kitchen is the heart of the home, with French doors that lead to easy entertaining inside and out. Enjoy a super private backyard with hardscape, grass and water feature. Easy living in the heart of NE.
Location
State OR
County Multnomah
Area _142
Rooms
Basement Daylight, Finished, Storage Space
Interior
Interior Features Laundry, Marble, Smart Thermostat, Soaking Tub, Sound System, Sprinkler, Washer Dryer, Wood Floors
Heating Forced Air
Cooling Central Air
Fireplaces Number 2
Fireplaces Type Gas, Wood Burning
Appliance Builtin Refrigerator, Dishwasher, Double Oven, Free Standing Gas Range, Island, Marble, Microwave, Range Hood, Stainless Steel Appliance, Tile, Wine Cooler
Exterior
Exterior Feature Fenced, Patio, Sprinkler, Yard
Garage Attached, ExtraDeep
Garage Spaces 1.0
View Y/N false
Roof Type Tile
Parking Type Driveway, Off Street
Garage Yes
Building
Lot Description Level
Story 2
Sewer Public Sewer
Water Public Water
Level or Stories 2
New Construction No
Schools
Elementary Schools Beverly Cleary
Middle Schools Beverly Cleary
High Schools Grant
Others
Senior Community No
Acceptable Financing Cash, Conventional
Listing Terms Cash, Conventional
Read Less Info
Want to know what your home might be worth? Contact us for a FREE valuation!

Our team is ready to help you sell your home for the highest possible price ASAP







