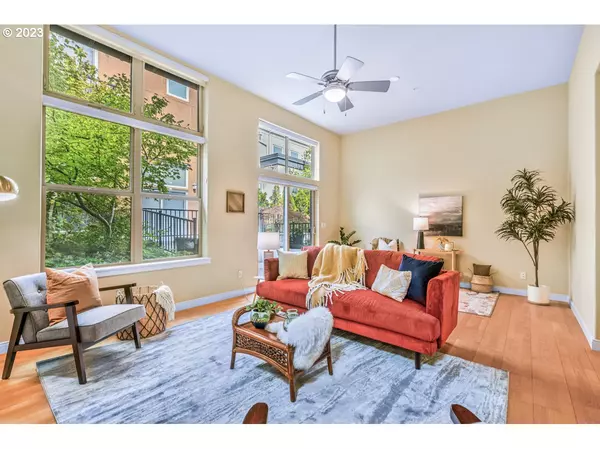Bought with Knipe Realty ERA Powered
$450,000
$435,000
3.4%For more information regarding the value of a property, please contact us for a free consultation.
2 Beds
2.1 Baths
1,470 SqFt
SOLD DATE : 09/26/2023
Key Details
Sold Price $450,000
Property Type Townhouse
Sub Type Townhouse
Listing Status Sold
Purchase Type For Sale
Square Footage 1,470 sqft
Price per Sqft $306
Subdivision Orenco Station
MLS Listing ID 23573942
Sold Date 09/26/23
Style Loft, Townhouse
Bedrooms 2
Full Baths 2
Condo Fees $726
HOA Fees $726/mo
HOA Y/N Yes
Year Built 2006
Annual Tax Amount $3,411
Tax Year 2022
Property Description
Urban Living at Its Best: Bright & Spacious Condo in Orenco Station! Located just 2 blocks from the Max and within walking distance of top-notch restaurants, farmers' market, and inviting walking paths, this home is a haven in the heart of Hillsboro. Step inside to an open, airy living space, filled with natural light from large windows and a two-story living room that beckons relaxation. The primary bedroom offers an en-suite bathroom, ceiling fan, and walk-in closet, providing a perfect private retreat. A loft area at the top of the stairs serves as an ideal space for an office or bonus area. The cook's kitchen, complete with a large custom pantry, seamlessly blends with new carpet and flooring throughout. Not only does this community offer indoor elegance, but the outdoor amenities are equally compelling. Enjoy the Club House, complete with a Racketball Court, Weight Room, Cardio Room (including a Peloton), Party Room with Kitchen, Business Center with computers and printers, a Movie Theater and a Piano Room. There's also a secure Mail Room, an outdoor pool area, and multiple green spaces with picnic tables and grills. The two side-by-side deeded parking spots in a secure parking garage and storage space provide added convenience. Plus, the comfort of AC keeps you cool all year round. This condo's combination of location, amenities, and thoughtful design creates a unique and charming space very fitting for the gorgeous Pacific Northwest!
Location
State OR
County Washington
Area _152
Zoning RES
Rooms
Basement None
Interior
Interior Features Ceiling Fan, High Ceilings, Laundry, Wallto Wall Carpet
Heating Forced Air
Cooling Central Air
Fireplaces Number 1
Fireplaces Type Gas
Appliance Builtin Range, Dishwasher, Microwave, Stainless Steel Appliance
Exterior
Parking Features Detached
Garage Spaces 2.0
View Y/N true
View Territorial, Trees Woods
Roof Type Flat
Garage Yes
Building
Lot Description Commons, Level
Story 2
Sewer Public Sewer
Water Public Water
Level or Stories 2
New Construction No
Schools
Elementary Schools West Union
Middle Schools Poynter
High Schools Liberty
Others
Senior Community No
Acceptable Financing Cash, Conventional, FHA, VALoan
Listing Terms Cash, Conventional, FHA, VALoan
Read Less Info
Want to know what your home might be worth? Contact us for a FREE valuation!

Our team is ready to help you sell your home for the highest possible price ASAP







