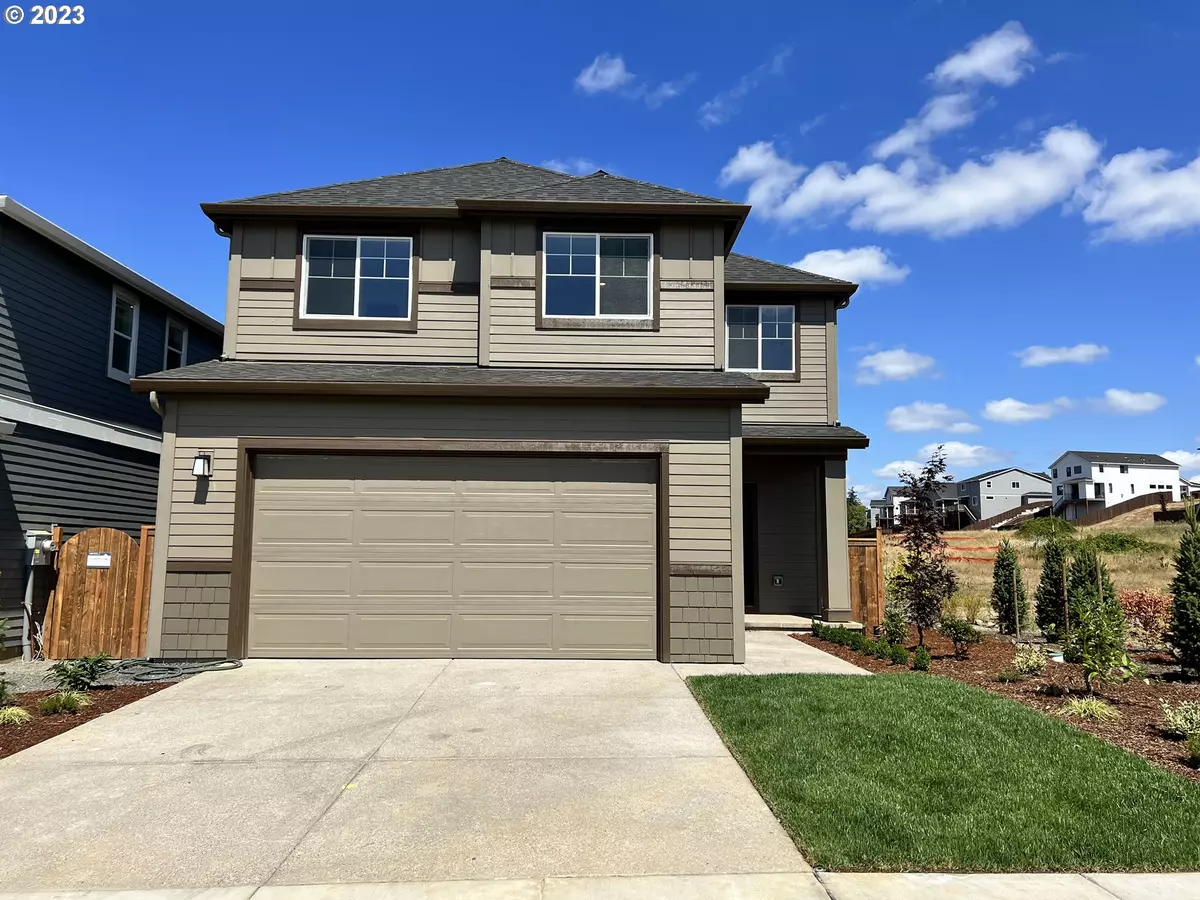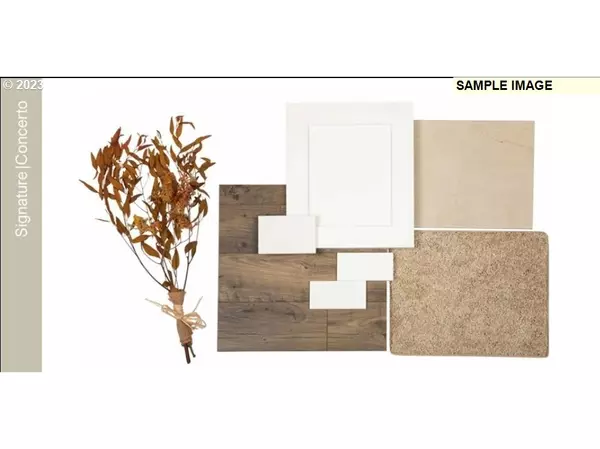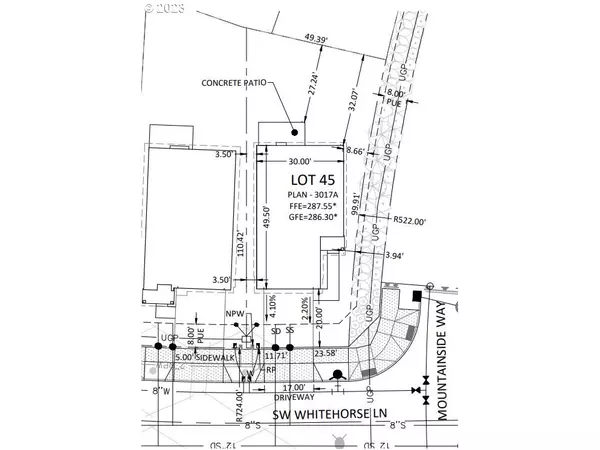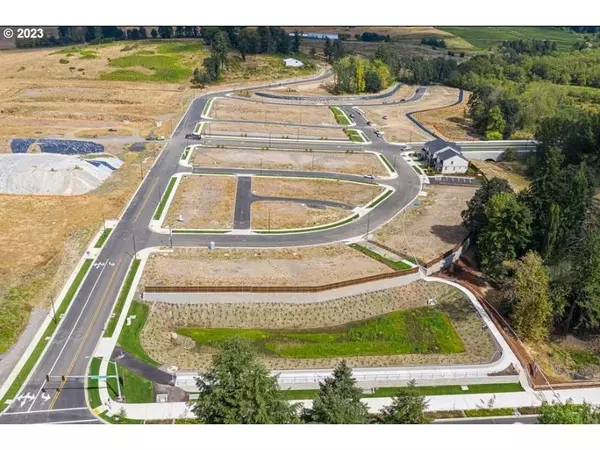Bought with Premiere Property Group, LLC
$657,990
$657,990
For more information regarding the value of a property, please contact us for a free consultation.
3 Beds
2.1 Baths
1,998 SqFt
SOLD DATE : 09/13/2023
Key Details
Sold Price $657,990
Property Type Single Family Home
Sub Type Single Family Residence
Listing Status Sold
Purchase Type For Sale
Square Footage 1,998 sqft
Price per Sqft $329
Subdivision Lolich Farms
MLS Listing ID 23416200
Sold Date 09/13/23
Style Stories2, Craftsman
Bedrooms 3
Full Baths 2
Condo Fees $76
HOA Fees $76/mo
HOA Y/N Yes
Year Built 2023
Annual Tax Amount $1
Tax Year 2022
Property Description
MLS#23416200. August Completion! The Noir plan at Lolich Farms offers 3 bedrooms, 2.5 baths, and a spacious bonus room. Great corner location with a large backyard! From the inviting front porch, step into the foyer and then the bright, open-plan living space that's ideal for gatherings of all types. The well-appointed kitchen offers a food prep island that overlooks the dining area, great room with fireplace, and back patio. All three bedrooms are upstairs, including the primary suite with an impressive walk-in closet. The spacious bonus room can turn into your media room, tech space, or home office. Designer curated "Signature Concerto Package" with Rev-wood flooring throughout main level, white shaker-style cabinetry, and quartz countertops included! Lolich Farms is located minutes from Progress Ridge Town Center and Hamacher Winery! Enjoy plenty of opportunities for outdoor fun including the nearby 230-acre Cooper Mountain Nature Park with winding trails and spectacular wildlife preserves.
Location
State OR
County Washington
Area _150
Zoning Res
Interior
Interior Features High Ceilings, Laminate Flooring, Lo V O C Material, Smart Thermostat, Wallto Wall Carpet
Heating Forced Air
Cooling Air Conditioning Ready
Fireplaces Number 1
Appliance Island, Pantry
Exterior
Exterior Feature Patio
Garage Attached
Garage Spaces 2.0
View Y/N false
Roof Type Composition
Garage Yes
Building
Lot Description Corner Lot, Level
Story 2
Sewer Public Sewer
Water Public Water
Level or Stories 2
New Construction Yes
Schools
Elementary Schools Hazeldale
Middle Schools Highland Park
High Schools Mountainside
Others
Senior Community No
Acceptable Financing Cash, Conventional, FHA, VALoan
Listing Terms Cash, Conventional, FHA, VALoan
Read Less Info
Want to know what your home might be worth? Contact us for a FREE valuation!

Our team is ready to help you sell your home for the highest possible price ASAP







