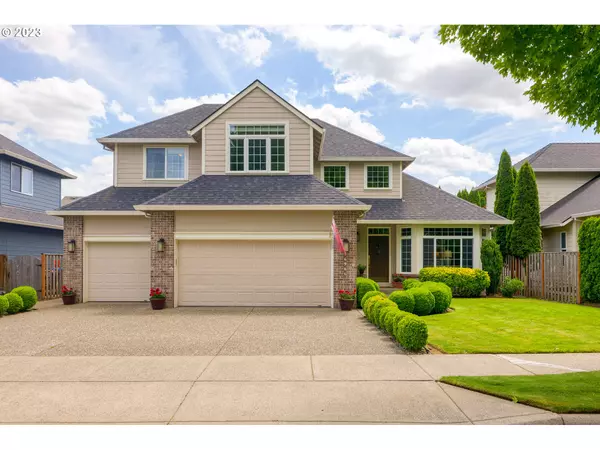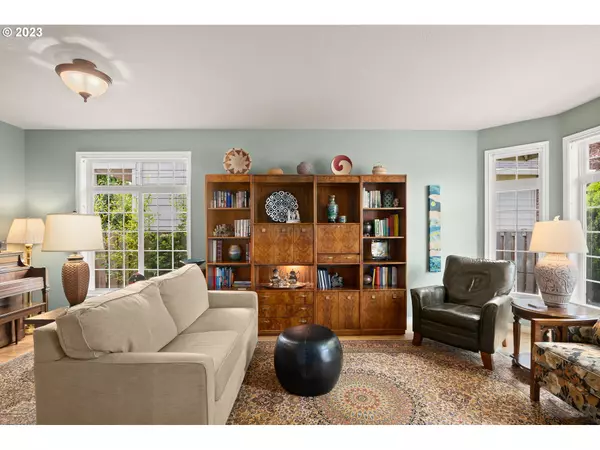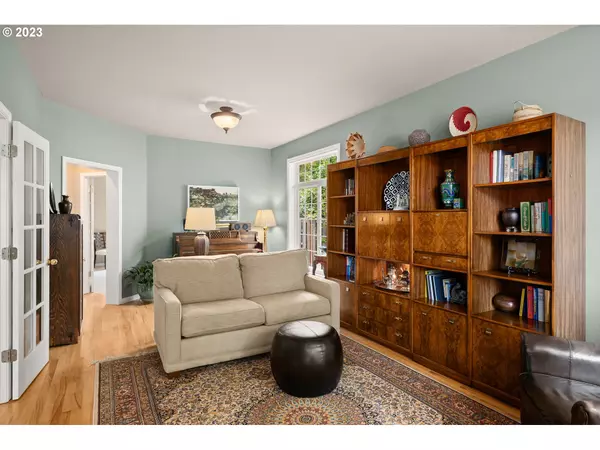Bought with Premiere Property Group, LLC
$744,000
$749,500
0.7%For more information regarding the value of a property, please contact us for a free consultation.
3 Beds
2.1 Baths
2,473 SqFt
SOLD DATE : 09/08/2023
Key Details
Sold Price $744,000
Property Type Single Family Home
Sub Type Single Family Residence
Listing Status Sold
Purchase Type For Sale
Square Footage 2,473 sqft
Price per Sqft $300
MLS Listing ID 23668631
Sold Date 09/08/23
Style Stories2, Traditional
Bedrooms 3
Full Baths 2
Condo Fees $95
HOA Fees $31/qua
HOA Y/N Yes
Year Built 1999
Annual Tax Amount $6,568
Tax Year 2022
Lot Size 6,098 Sqft
Property Description
(Open House Sat 7-15 from 1pm to 3pm) VERY well maintained home in coveted Woodhaven. This home boasts a three car garage and an open and bright floorplan! Primary bedroom on the main floor with walk-in closet, AND beautifully remodeled bathroom with walk-in shower. Many upgrades that include newer: Roof, Furnace, Cental A/C, Refrigerator, and garage has a 220v outlet. Very flexible floorplan that offers either a formal dining room or main floor office space. Two good sized bedrooms upstairs, and loft area. Custom designed private backyard, with paver patio, shade arbor, and toolshed. Very nice curb appeal, and close to walking/bike paths, YMCA, Parks, Old Town, and all that Sherwood has to offer. Buy with confidence - home has been pre-inspected for sale.
Location
State OR
County Washington
Area _151
Rooms
Basement Crawl Space
Interior
Interior Features Garage Door Opener, Granite, High Ceilings, Laundry, Vaulted Ceiling
Heating Forced Air90
Cooling Central Air
Fireplaces Number 1
Fireplaces Type Gas
Appliance Dishwasher, Disposal, Free Standing Range, Free Standing Refrigerator, Granite, Instant Hot Water, Microwave, Pantry, Stainless Steel Appliance
Exterior
Exterior Feature Fenced, Patio, Sprinkler, Tool Shed, Yard
Garage Attached
Garage Spaces 3.0
View Y/N false
Roof Type Composition
Parking Type Driveway, On Street
Garage Yes
Building
Lot Description Level, Trees
Story 2
Foundation Concrete Perimeter, Pillar Post Pier
Sewer Public Sewer
Water Public Water
Level or Stories 2
New Construction No
Schools
Elementary Schools Middleton
Middle Schools Sherwood
High Schools Sherwood
Others
Senior Community No
Acceptable Financing Cash, Conventional, FHA, VALoan
Listing Terms Cash, Conventional, FHA, VALoan
Read Less Info
Want to know what your home might be worth? Contact us for a FREE valuation!

Our team is ready to help you sell your home for the highest possible price ASAP







