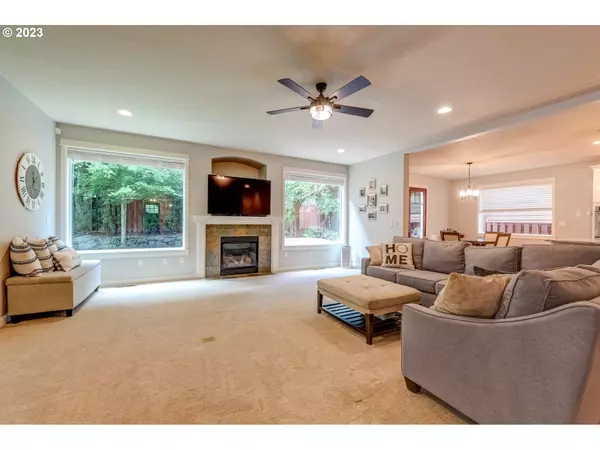Bought with Keller Williams Realty Portland Premiere
$975,000
$999,900
2.5%For more information regarding the value of a property, please contact us for a free consultation.
4 Beds
3.1 Baths
4,576 SqFt
SOLD DATE : 09/06/2023
Key Details
Sold Price $975,000
Property Type Single Family Home
Sub Type Single Family Residence
Listing Status Sold
Purchase Type For Sale
Square Footage 4,576 sqft
Price per Sqft $213
Subdivision Cooper Meadows
MLS Listing ID 23135046
Sold Date 09/06/23
Style Traditional
Bedrooms 4
Full Baths 3
HOA Y/N No
Year Built 2005
Annual Tax Amount $9,411
Tax Year 2022
Lot Size 7,840 Sqft
Property Description
Elegant and comfortable luxury home in Sherwood. Well loved and cared for updated home. Cherry floors throughout the main floor. Great Entry Lobby for meeting your guests. Impressive kitchen newly remodeled with expansive slab granite island and updated appliances including gas cooktop and built in double convection ovens. Large walk-in pantry as well as a breakfast nook with French doors that looks out to the landscaped patio. Family room with gas fireplace is open to the kitchen. Another bonus room on the main floor can easily be a 5th bedroom!The Owners Suite is complete with vaulted ceilings, gas fireplace and its own separate sitting room. The upstairs Bonus Room is a great separate living space and has plumbing connections for wet-bar. Every bedroom upstairs, which are all generously sized, have an adjoining bathroom. In the backyard, there is an arbor over the Patio that is covered in Wisteria vines, springtime purple flowers enchanting! Next to the patio is a gentle waterfall feature and an included tub. For the mechanics of the home, there is Dual HVAC system & Central Vacuum system. The oversized 3 car garage includes a mezzanine level for extra storage over one of the bays. This is simply a refined, elegant & comfortable home for you.
Location
State OR
County Washington
Area _151
Rooms
Basement Crawl Space
Interior
Interior Features Ceiling Fan, Central Vacuum, Engineered Hardwood, Garage Door Opener, High Ceilings, High Speed Internet, Laundry, Smart Thermostat, Sound System, Tile Floor, Vaulted Ceiling, Vinyl Floor, Wainscoting, Wallto Wall Carpet
Heating Forced Air, Zoned
Cooling Central Air
Fireplaces Number 2
Fireplaces Type Gas
Appliance Builtin Oven, Convection Oven, Cooktop, Dishwasher, Disposal, Double Oven, Down Draft, Gas Appliances, Granite, Island, Microwave, Pantry, Plumbed For Ice Maker, Stainless Steel Appliance
Exterior
Exterior Feature Free Standing Hot Tub, Gas Hookup, Patio, Porch, Raised Beds, Smart Irrigation, Sprinkler, Water Feature, Yard
Garage Attached, Oversized
Garage Spaces 3.0
View Y/N false
Roof Type Composition
Parking Type Driveway, On Street
Garage Yes
Building
Story 2
Sewer Public Sewer
Water Public Water
Level or Stories 2
New Construction No
Schools
Elementary Schools Ridges
Middle Schools Sherwood
High Schools Sherwood
Others
Senior Community No
Acceptable Financing Cash, Conventional
Listing Terms Cash, Conventional
Read Less Info
Want to know what your home might be worth? Contact us for a FREE valuation!

Our team is ready to help you sell your home for the highest possible price ASAP







