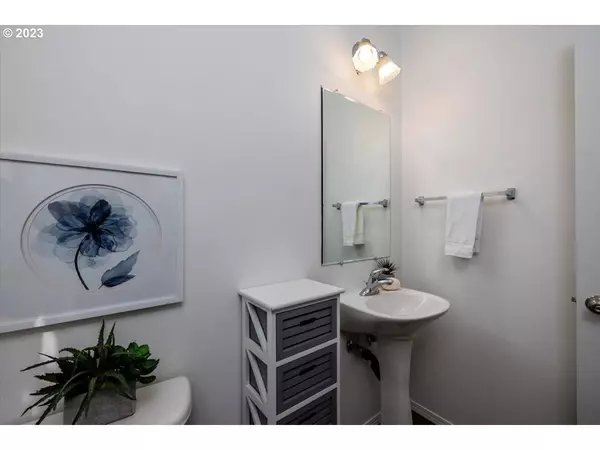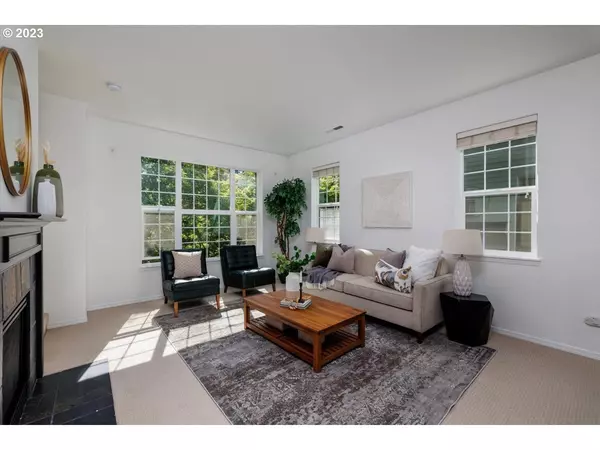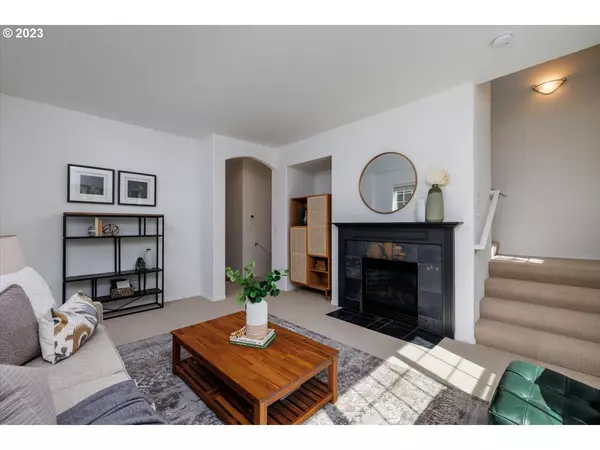Bought with Keller Williams PDX Central
$520,000
$519,900
For more information regarding the value of a property, please contact us for a free consultation.
3 Beds
2.2 Baths
2,032 SqFt
SOLD DATE : 09/05/2023
Key Details
Sold Price $520,000
Property Type Townhouse
Sub Type Townhouse
Listing Status Sold
Purchase Type For Sale
Square Footage 2,032 sqft
Price per Sqft $255
Subdivision Orenco
MLS Listing ID 23104870
Sold Date 09/05/23
Style Row House, Townhouse
Bedrooms 3
Full Baths 2
Condo Fees $283
HOA Fees $283/mo
HOA Y/N Yes
Year Built 2002
Annual Tax Amount $4,392
Tax Year 2022
Lot Size 1,742 Sqft
Property Description
Welcome to the exciting walkable vibe of Orenco, a nationally recognized planned community with the perfect blend of urban amenities and suburban tranquility. Max rail station, New Seasons, La Provence, Ava Roasteria, two tap houses, and more just steps from this lovely tree-lined street. Over half a dozen parks and all kinds of restaurants within a 10 minute walk. Orenco Community Garden nearby too. This end unit townhome has high ceilings and abundant windows on three sides for tons of natural light. Upstairs, you'll find two bedroom suites, each with its own bathroom, and a generous walk-in closet in the primary suite. The spacious kitchen features gas cooking, an eat-in island, and ample counter space. The covered deck off the dining area is perfect for relaxing or entertaining. Step outside to a charming front courtyard adorned with thriving greenery. The sunny living room boasts a cozy gas fireplace. A lower level flex space offers a den/office/3rd bedroom with a convenient half bath. Brand new flooring and paint make this gem turn-key ready. [Home Energy Score = 5. HES Report at https://rpt.greenbuildingregistry.com/hes/OR10219380]
Location
State OR
County Washington
Area _152
Rooms
Basement None
Interior
Interior Features Floor3rd, Granite, Hardwood Floors, High Ceilings, Laminate Flooring, Laundry, Vinyl Floor, Wallto Wall Carpet, Washer Dryer
Heating Forced Air
Cooling Central Air
Fireplaces Number 1
Fireplaces Type Gas, Insert
Appliance Dishwasher, Disposal, Free Standing Gas Range, Free Standing Refrigerator, Gas Appliances, Granite, Island, Plumbed For Ice Maker, Range Hood, Tile
Exterior
Exterior Feature Covered Deck, Fenced, Garden, Porch
Parking Features Attached
Garage Spaces 2.0
View Y/N false
Roof Type Composition
Accessibility GarageonMain
Garage Yes
Building
Lot Description Level
Story 3
Foundation Slab
Sewer Public Sewer
Water Public Water
Level or Stories 3
New Construction No
Schools
Elementary Schools Quatama
Middle Schools Poynter
High Schools Liberty
Others
HOA Name Special assessment for upgrades will be paid in full by seller at closing.
Senior Community No
Acceptable Financing Cash, Conventional
Listing Terms Cash, Conventional
Read Less Info
Want to know what your home might be worth? Contact us for a FREE valuation!

Our team is ready to help you sell your home for the highest possible price ASAP







