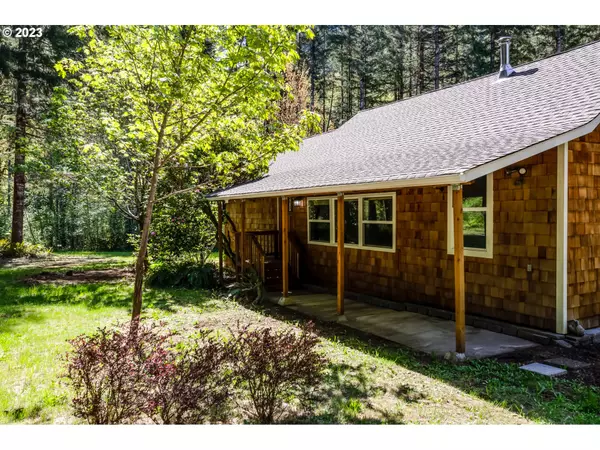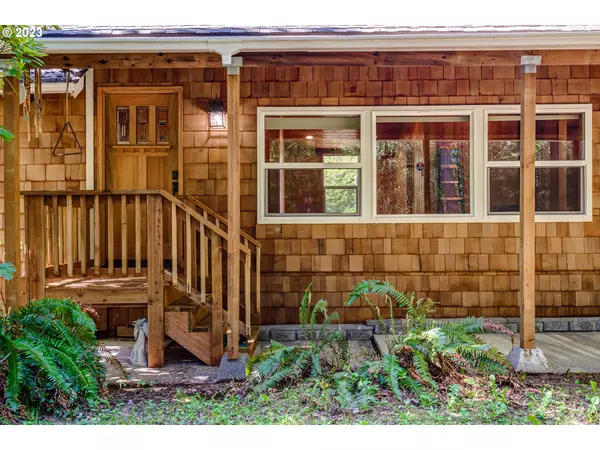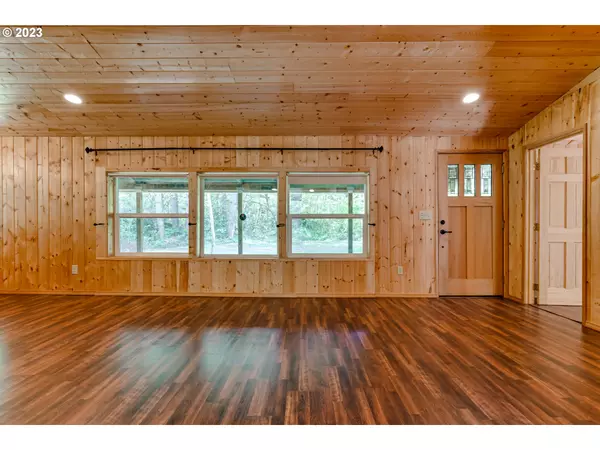Bought with Triple Oaks Realty LLC
$480,000
$469,000
2.3%For more information regarding the value of a property, please contact us for a free consultation.
2 Beds
2 Baths
1,536 SqFt
SOLD DATE : 08/31/2023
Key Details
Sold Price $480,000
Property Type Single Family Home
Sub Type Single Family Residence
Listing Status Sold
Purchase Type For Sale
Square Footage 1,536 sqft
Price per Sqft $312
MLS Listing ID 23459845
Sold Date 08/31/23
Style Cabin, Farmhouse
Bedrooms 2
Full Baths 2
HOA Y/N No
Year Built 1940
Annual Tax Amount $1,877
Tax Year 2022
Lot Size 19.000 Acres
Property Description
In the quaint town of Walton is where you'll find this beautiful acreage property! With almost 5 acres of prairie & pasture you'll get to watch deer, elk & wildlife roam through. The flowing Wildcat Creek allows you to fish, dip your toes in and enjoy the peaceful sound of water during sunny days. A hillside of the remaining forested acreage gives you a beautiful backdrop as you Offer has been received and deadline is Friday, May 19 at 6:00pm. sit outside and enjoy all that this country property has to offer. The 1940 cabin style home has both charm of the past with modern day updates. Each of the 2 bedrooms has its own glass slider to back patios and direct access to separate bathrooms. Lives as 2 suites or could be flexible living space. Open living & dining areas. Galley style kitchen with stainless steel appliances, ample counter space & lots of cabinetry. Exterior laundry room off the back door. Fenced garden area ready for your fruits & veggies. Tool Shed & Conex Container for storage. Don't let the address fool you, this gem is tucked back off the road for complete privacy. Low taxes. Appointment only so schedule your showing today!
Location
State OR
County Lane
Area _236
Zoning F2
Rooms
Basement Crawl Space
Interior
Interior Features Ceiling Fan, Laminate Flooring
Heating Zoned
Cooling Wall Unit
Fireplaces Number 1
Fireplaces Type Wood Burning
Appliance Dishwasher, Free Standing Range, Free Standing Refrigerator, Microwave
Exterior
Exterior Feature Deck, Garden, Tool Shed
Garage Carport
Waterfront Yes
Waterfront Description Creek
View Y/N true
View Trees Woods, Valley
Roof Type Composition
Parking Type Carport, R V Access Parking
Garage Yes
Building
Lot Description Gated, Level, Secluded, Wooded
Story 1
Foundation Block, Pillar Post Pier
Sewer Septic Tank
Water Well
Level or Stories 1
New Construction No
Schools
Elementary Schools Elmira
Middle Schools Fern Ridge
High Schools Elmira
Others
Senior Community No
Acceptable Financing Cash, Conventional, USDALoan, VALoan
Listing Terms Cash, Conventional, USDALoan, VALoan
Read Less Info
Want to know what your home might be worth? Contact us for a FREE valuation!

Our team is ready to help you sell your home for the highest possible price ASAP







