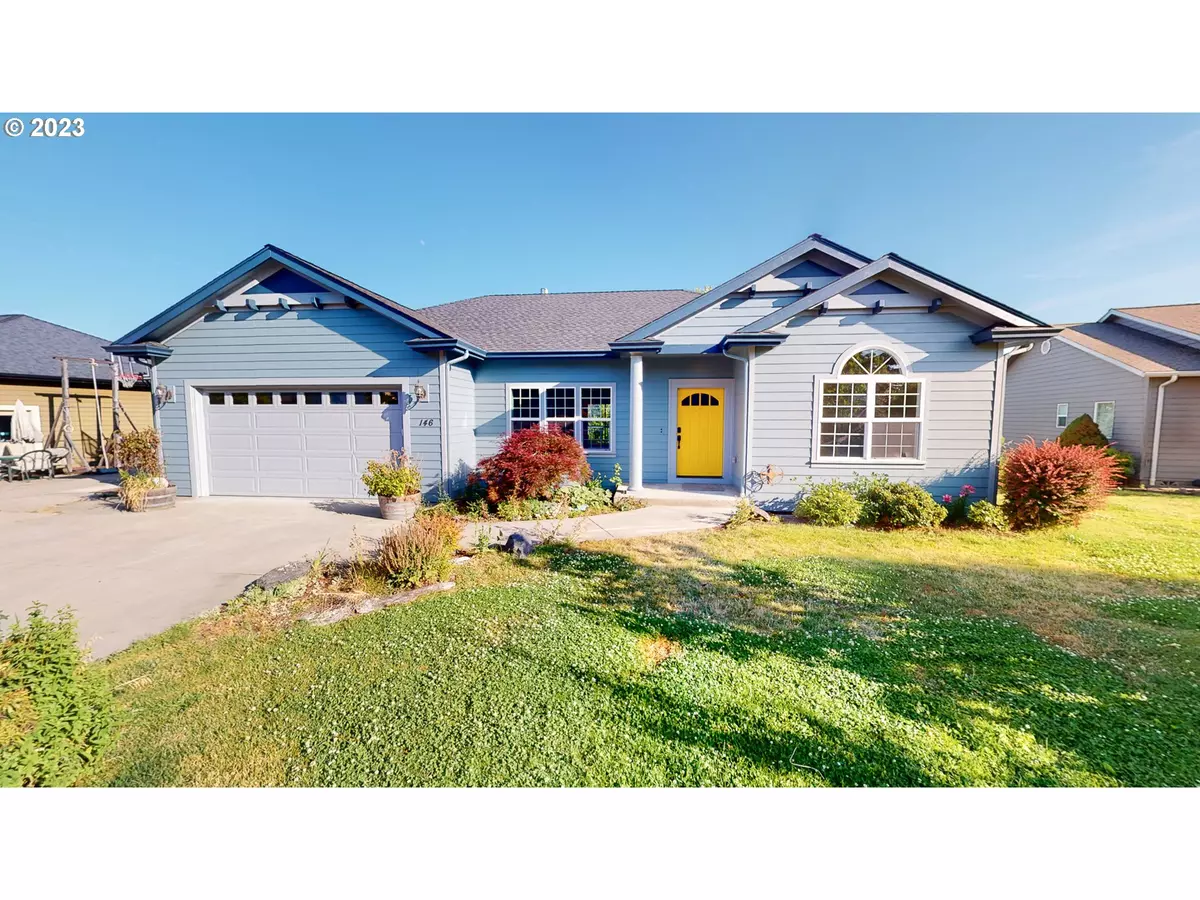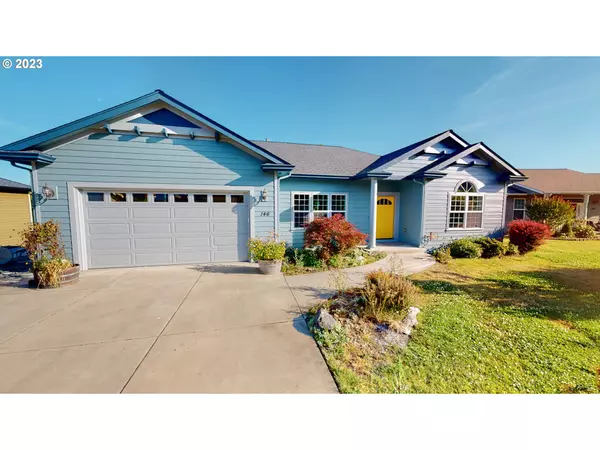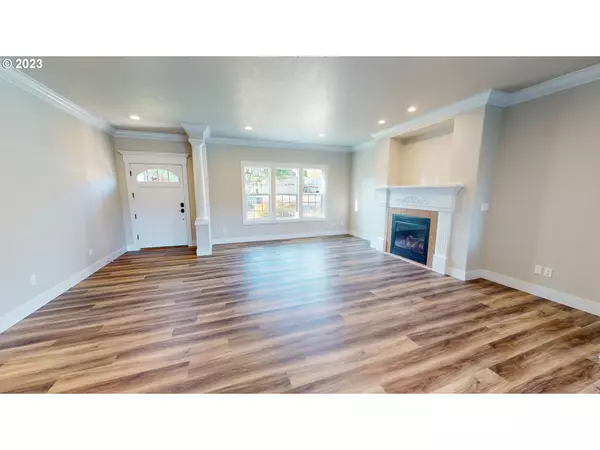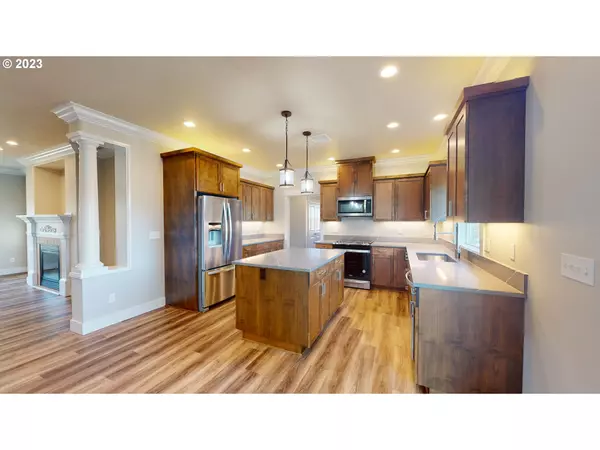Bought with Oregon Life Homes
$480,000
$475,000
1.1%For more information regarding the value of a property, please contact us for a free consultation.
4 Beds
3 Baths
2,478 SqFt
SOLD DATE : 09/01/2023
Key Details
Sold Price $480,000
Property Type Single Family Home
Sub Type Single Family Residence
Listing Status Sold
Purchase Type For Sale
Square Footage 2,478 sqft
Price per Sqft $193
MLS Listing ID 23168264
Sold Date 09/01/23
Style Stories2
Bedrooms 4
Full Baths 3
HOA Y/N No
Year Built 2005
Annual Tax Amount $4,884
Tax Year 2022
Lot Size 9,147 Sqft
Property Description
Stunning 4-Bedroom Home with Mountain Views and Open Floor Plan!This beautiful single-family house features 4 bedrooms, 3 bathrooms, and an attached garage with space for 2 cars. With 2 floors of living space, the open floor plan is perfect for entertaining and creating lasting memories with family and friends. South-facing windows provide abundant natural light, creating a warm and welcoming atmosphere. The high ceilings add a spacious feeling to the already ample living space.The primary bedroom boasts carpeted flooring, an en-suite bathroom, a walk-in closet, and large windows that provide plenty of natural light. The en-suite bathroom has recently been upgraded and features a modern double sink vanity. The additional bedrooms are also spacious and come equipped with built-in closets and large windows. The living room also features a cozy fireplace, adding an extra touch of warmth and comfort.The upgraded kitchen includes a kitchen island, modern wooden cabinets, and stainless steel appliances that are perfect for preparing delicious meals for family and friends. The upgraded bathrooms also boasts modern vanities, adding an extra touch of elegance to this already stunning home. Other features of this property include a laundry room, basement, and a breathtaking mountain view.Fresh paint on the exterior and a nicely sized front yard add to the stunning curb appeal of this home. The neighborhood features sidewalks and ample street parking, providing convenience and safety for your family.This home is conveniently located within a 15-minute drive to grocery stores and great schools, including McGovern Elementary School and Douglas High School.Don't miss this amazing opportunity to own a beautiful home with countless desirable features. Call now to schedule a tour!
Location
State OR
County Douglas
Area _257
Zoning RLB
Rooms
Basement Daylight, Exterior Entry, Finished
Interior
Interior Features High Ceilings, Laminate Flooring, Laundry, Soaking Tub, Vaulted Ceiling, Wallto Wall Carpet, Washer Dryer
Heating Forced Air
Cooling Central Air
Fireplaces Number 1
Fireplaces Type Gas
Appliance Dishwasher, Free Standing Gas Range, Free Standing Refrigerator, Gas Appliances, Microwave
Exterior
Exterior Feature Covered Patio, Deck, Fenced, Gas Hookup, R V Parking, Yard
Garage Attached
Garage Spaces 2.0
View Y/N true
View City, Territorial
Roof Type Composition
Garage Yes
Building
Lot Description Level
Story 2
Foundation Concrete Perimeter, Slab
Sewer Public Sewer
Water Public Water
Level or Stories 2
New Construction No
Schools
Elementary Schools Brockway
Middle Schools Winston
High Schools Douglas
Others
Senior Community No
Acceptable Financing Cash, Conventional, VALoan
Listing Terms Cash, Conventional, VALoan
Read Less Info
Want to know what your home might be worth? Contact us for a FREE valuation!

Our team is ready to help you sell your home for the highest possible price ASAP







