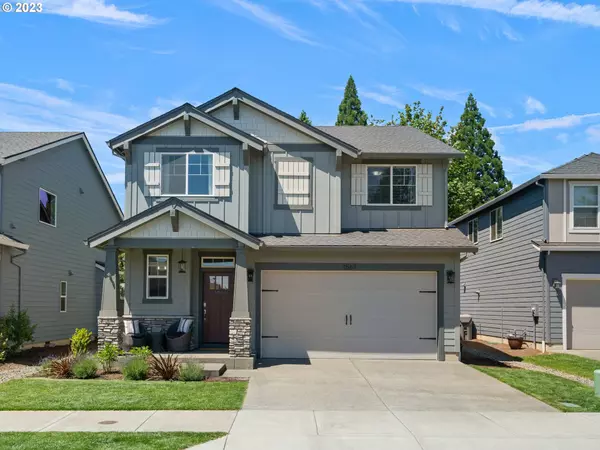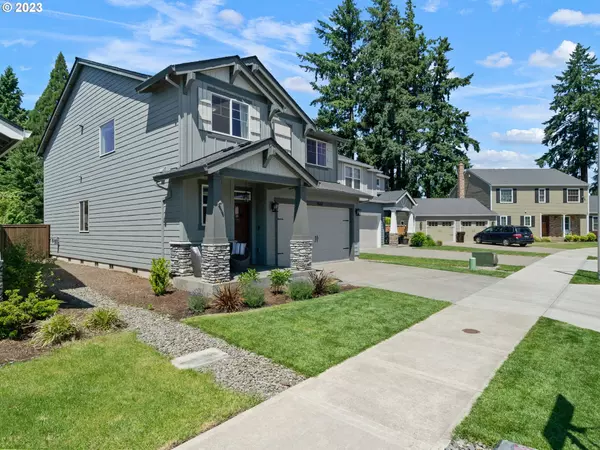Bought with John L. Scott/Woodstock
$625,000
$629,000
0.6%For more information regarding the value of a property, please contact us for a free consultation.
4 Beds
2.1 Baths
2,364 SqFt
SOLD DATE : 08/31/2023
Key Details
Sold Price $625,000
Property Type Single Family Home
Sub Type Single Family Residence
Listing Status Sold
Purchase Type For Sale
Square Footage 2,364 sqft
Price per Sqft $264
Subdivision Beck Pond
MLS Listing ID 23090255
Sold Date 08/31/23
Style Stories2, Craftsman
Bedrooms 4
Full Baths 2
HOA Y/N No
Year Built 2020
Annual Tax Amount $5,380
Tax Year 2022
Lot Size 4,791 Sqft
Property Description
This nearly new, immaculate, 2-story craftsman is situated in a charming neighborhood, and offers a warm and comfortable living experience. The grand entryway and elegant design create a remarkable first impression. The spacious living room and adjacent dining area provide cozy spaces for relaxation and gatherings. The well-appointed gourmet kitchen with modern appliances is perfect for aspiring chefs. With 4 generous bedrooms, including a luxurious primary bedroom with a spa-like ensuite bathroom, this home offers peaceful retreats. The expansive backyard features a lush lawn and a charming gazebo, providing a private oasis. Additional highlights include a laundry room, two-car garage, and ample storage. Conveniently located near parks, schools, shopping, and dining, this residence combines suburban tranquility with urban amenities. Don't miss the chance to make this your home.
Location
State OR
County Clackamas
Area _146
Rooms
Basement Crawl Space
Interior
Interior Features Garage Door Opener, Granite, High Ceilings, Laminate Flooring, Laundry, Soaking Tub, Wallto Wall Carpet
Heating Forced Air
Cooling Central Air
Fireplaces Number 1
Fireplaces Type Gas
Appliance Dishwasher, Disposal, Free Standing Gas Range, Gas Appliances, Granite, Island, Microwave, Pantry, Stainless Steel Appliance
Exterior
Exterior Feature Covered Patio, Fenced, Gazebo, Porch, Sprinkler, Yard
Garage Attached
Garage Spaces 2.0
View Y/N true
View Territorial
Roof Type Composition
Parking Type Driveway
Garage Yes
Building
Lot Description Level
Story 2
Foundation Concrete Perimeter
Sewer Public Sewer
Water Public Water
Level or Stories 2
New Construction No
Schools
Elementary Schools Lee
Middle Schools Baker Prairie
High Schools Canby
Others
Senior Community No
Acceptable Financing Cash, Conventional, FHA, VALoan
Listing Terms Cash, Conventional, FHA, VALoan
Read Less Info
Want to know what your home might be worth? Contact us for a FREE valuation!

Our team is ready to help you sell your home for the highest possible price ASAP







