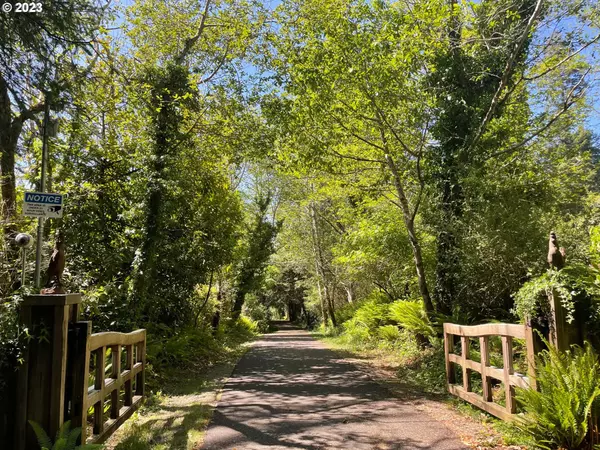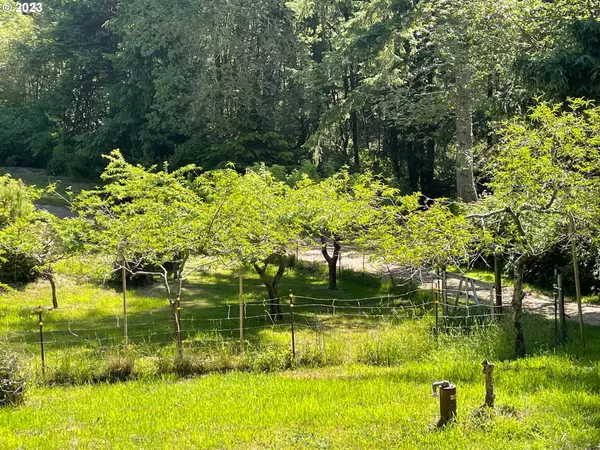Bought with TR Hunter Real Estate
$875,000
$939,000
6.8%For more information regarding the value of a property, please contact us for a free consultation.
3 Beds
2 Baths
2,105 SqFt
SOLD DATE : 08/23/2023
Key Details
Sold Price $875,000
Property Type Single Family Home
Sub Type Single Family Residence
Listing Status Sold
Purchase Type For Sale
Square Footage 2,105 sqft
Price per Sqft $415
MLS Listing ID 23414086
Sold Date 08/23/23
Style Stories2, Farmhouse
Bedrooms 3
Full Baths 2
HOA Y/N No
Year Built 1938
Annual Tax Amount $3,283
Tax Year 2022
Lot Size 7.160 Acres
Property Description
Looking for 7+ acres of nature with a charming farmhouse on it, too? This could be it; built in 1938, nearly all wood, with custom skylights. Two brick fireplaces, one in the bedroom and one in the living room. Beamed high ceilings in the kitchen, and main living room with garden windows. Country kitchen with breakfast nook, and cook island. Primary bedroom door is of special wood, mirrored-door closets, and a fireplace sitting area with an orchid greenhouse just outside. The primary bathroom has a jetted tub and an enclosed 2-person outdoor shower with heat lamps. Downstairs is 256 sq ft of storage, bathroom/shower, plus separate entrance. Spacious decking for enjoying the outdoors. Two storage buildings, 80' greenhouse, and 40 fruit trees in a fenced orchard. 100 feet of lake frontage. Gated, shared driveway. Stream fed water system with two storage tanks ready to work for you.
Location
State OR
County Lane
Area _231
Zoning Residen
Rooms
Basement Exterior Entry, Finished, Separate Living Quarters Apartment Aux Living Unit
Interior
Interior Features Central Vacuum, Hardwood Floors, High Ceilings, Jetted Tub, Laundry, Plumbed For Central Vacuum, Tile Floor, Wallto Wall Carpet, Washer Dryer, Wood Floors
Heating Ductless, Heat Pump, Radiant
Fireplaces Number 2
Fireplaces Type Wood Burning
Appliance Builtin Range, Builtin Refrigerator, Cook Island, Cooktop, Dishwasher, Down Draft, Island, Pantry, Tile, Wine Cooler
Exterior
Exterior Feature Deck, Fenced, Garden, Greenhouse, Outbuilding, Patio, Porch, Private Road, R V Parking, Tool Shed, Workshop
Waterfront Yes
Waterfront Description Lake
View Y/N true
View Seasonal, Trees Woods
Roof Type Composition
Parking Type Deeded
Garage No
Building
Lot Description Gated, Gentle Sloping, Private, Wooded
Story 2
Foundation Concrete Perimeter, Slab
Sewer Septic Tank
Water Private, Spring
Level or Stories 2
New Construction No
Schools
Elementary Schools Siuslaw
Middle Schools Siuslaw
High Schools Siuslaw
Others
Senior Community No
Acceptable Financing Cash, Conventional
Listing Terms Cash, Conventional
Read Less Info
Want to know what your home might be worth? Contact us for a FREE valuation!

Our team is ready to help you sell your home for the highest possible price ASAP







