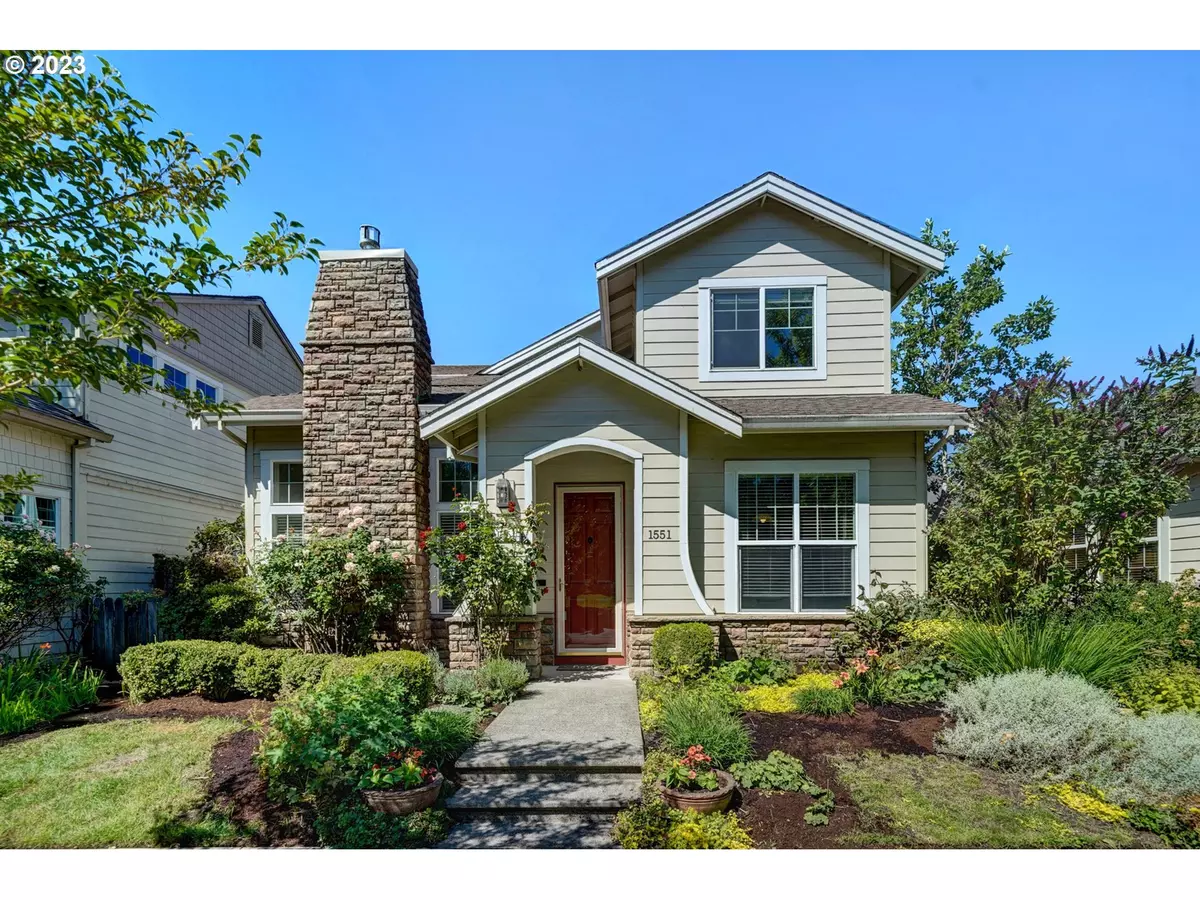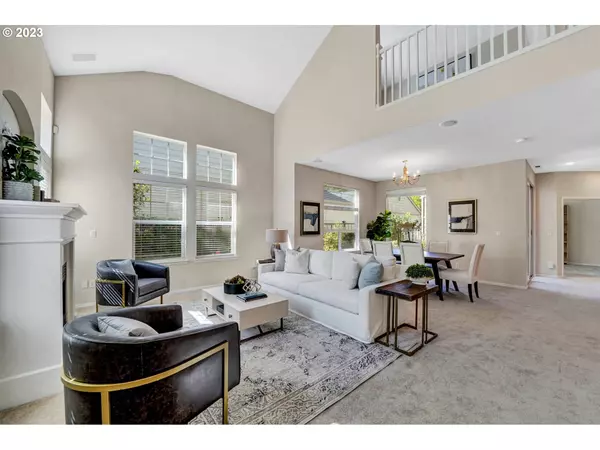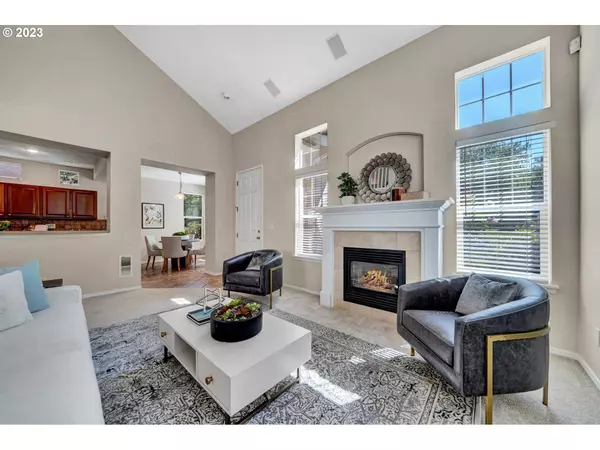Bought with RE/MAX Equity Group
$745,000
$789,500
5.6%For more information regarding the value of a property, please contact us for a free consultation.
3 Beds
3.1 Baths
2,540 SqFt
SOLD DATE : 08/23/2023
Key Details
Sold Price $745,000
Property Type Single Family Home
Sub Type Single Family Residence
Listing Status Sold
Purchase Type For Sale
Square Footage 2,540 sqft
Price per Sqft $293
Subdivision Orenco Station
MLS Listing ID 23115334
Sold Date 08/23/23
Style Stories2, Traditional
Bedrooms 3
Full Baths 3
Condo Fees $495
HOA Fees $165/qua
HOA Y/N Yes
Year Built 1999
Annual Tax Amount $6,353
Tax Year 2022
Lot Size 3,484 Sqft
Property Description
Excellent Orenco Station Location! This beautiful home overlooks Central Park. With fresh paint and carpet throughout and lovely high ceilings, this home brings in abundant natural light. (2) bedrooms & 2.5 bathrooms are in the main house and an attached, bright rentable apartment (512 sq ft) on upper level provides the 3rd bedroom. The apartment comes with its own bathroom, kitchen, patio, separate entrance & parking pad & offers income, generational living or home care opportunities. Work from home? Enjoy the office on the main floor or work from the upstairs spacious loft. Central air keeps you cool at home during warm seasons. And a community pool, pavilion & tennis courts are included in the HOA. One block to New Seasons & a few minute stroll to delicious restaurants, additional grocery stores & daily services desired such as MAX for everyday living, which provide a wonderful quality of life. This fabulous house is a definite must see!
Location
State OR
County Washington
Area _152
Interior
Interior Features Ceiling Fan, Garage Door Opener, Granite, High Ceilings, High Speed Internet, Laundry, Separate Living Quarters Apartment Aux Living Unit, Tile Floor, Vaulted Ceiling, Wallto Wall Carpet, Washer Dryer
Heating Forced Air95 Plus
Cooling Central Air
Fireplaces Number 1
Fireplaces Type Gas
Appliance Dishwasher, Disposal, Free Standing Gas Range, Free Standing Refrigerator, Granite, Microwave, Stainless Steel Appliance, Tile
Exterior
Exterior Feature Fenced, Patio, Sprinkler, Tool Shed, Yard
Parking Features Attached
Garage Spaces 2.0
View Y/N true
View Park Greenbelt, Trees Woods
Roof Type Composition
Garage Yes
Building
Lot Description Level
Story 2
Foundation Slab
Sewer Public Sewer
Water Public Water
Level or Stories 2
New Construction No
Schools
Elementary Schools West Union
Middle Schools Poynter
High Schools Liberty
Others
Senior Community No
Acceptable Financing Cash, Conventional, FHA, VALoan
Listing Terms Cash, Conventional, FHA, VALoan
Read Less Info
Want to know what your home might be worth? Contact us for a FREE valuation!

Our team is ready to help you sell your home for the highest possible price ASAP







