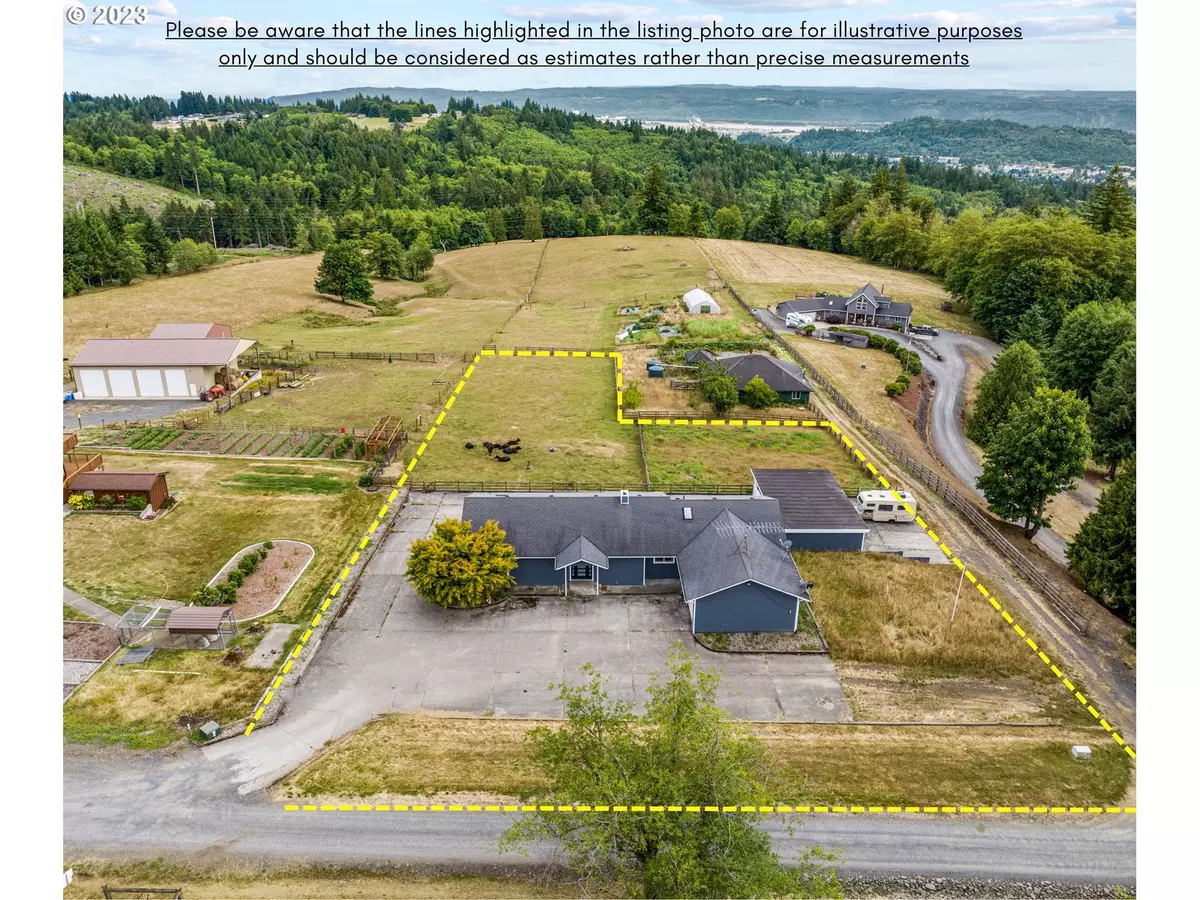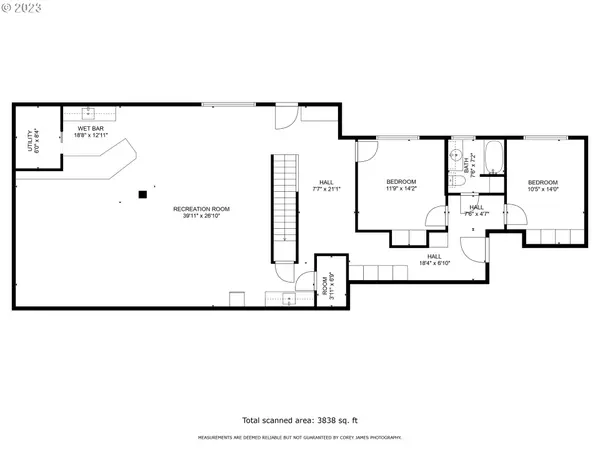Bought with Sho'me Real Estate
$665,000
$650,000
2.3%For more information regarding the value of a property, please contact us for a free consultation.
4 Beds
3 Baths
3,348 SqFt
SOLD DATE : 08/23/2023
Key Details
Sold Price $665,000
Property Type Single Family Home
Sub Type Single Family Residence
Listing Status Sold
Purchase Type For Sale
Square Footage 3,348 sqft
Price per Sqft $198
MLS Listing ID 23146664
Sold Date 08/23/23
Style Stories2, Custom Style
Bedrooms 4
Full Baths 3
HOA Y/N No
Year Built 1988
Annual Tax Amount $5,379
Tax Year 2023
Lot Size 2.000 Acres
Property Description
This stunning home offers a versatile floor plan with separate living spaces and a private basement entrance, perfect for a mother-in-law suite or guest quarters. Enjoy breathtaking Columbia River views and magnificent sunsets, thanks to the abundance of large windows that flood the interiors with natural light. Step inside to find a tastefully designed interior featuring ceramic tile and hardwood flooring. The well-appointed kitchen comes equipped with granite counters, sleek appliances, while the second kitchen, wet bar, and walk-in pantry offer convenience and functionality. Step outside onto the expansive deck, unwind in the hot tub, make use of the additional detached garage, RV parking and nature's beauty with luxurious living!
Location
State WA
County Cowlitz
Area _82
Zoning County
Rooms
Basement Finished, Full Basement, Separate Living Quarters Apartment Aux Living Unit
Interior
Interior Features Central Vacuum, Granite, High Ceilings, High Speed Internet, Laminate Flooring, Laundry, Separate Living Quarters Apartment Aux Living Unit, Sound System, Tile Floor, Vaulted Ceiling, Wallto Wall Carpet, Washer Dryer, Wood Floors
Heating Forced Air, Heat Pump
Appliance Builtin Oven, Cooktop, Dishwasher, Disposal, Double Oven, Free Standing Refrigerator, Granite, Island, Stainless Steel Appliance, Tile
Exterior
Exterior Feature Deck, Fenced, Free Standing Hot Tub, Patio, Private Road, R V Parking, Second Garage, Yard
Garage Attached, Detached
Garage Spaces 4.0
View Y/N true
View River
Roof Type Composition
Parking Type Driveway, R V Access Parking
Garage Yes
Building
Lot Description Level, Private, Secluded, Sloped
Story 2
Foundation Concrete Perimeter
Sewer Septic Tank
Water Private, Well
Level or Stories 2
New Construction No
Schools
Elementary Schools Catlin
Middle Schools Huntington
High Schools Kelso
Others
Senior Community No
Acceptable Financing Cash, Conventional, FHA, USDALoan, VALoan
Listing Terms Cash, Conventional, FHA, USDALoan, VALoan
Read Less Info
Want to know what your home might be worth? Contact us for a FREE valuation!

Our team is ready to help you sell your home for the highest possible price ASAP







