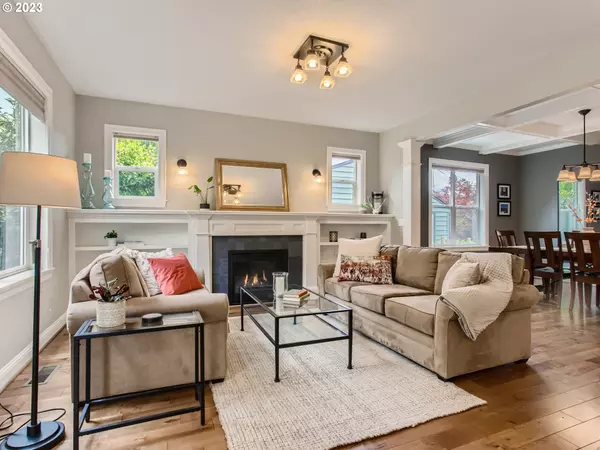Bought with Keller Williams Sunset Corridor
$959,000
$969,000
1.0%For more information regarding the value of a property, please contact us for a free consultation.
4 Beds
2.1 Baths
2,444 SqFt
SOLD DATE : 08/21/2023
Key Details
Sold Price $959,000
Property Type Single Family Home
Sub Type Single Family Residence
Listing Status Sold
Purchase Type For Sale
Square Footage 2,444 sqft
Price per Sqft $392
Subdivision Westmoreland
MLS Listing ID 23442309
Sold Date 08/21/23
Style Craftsman
Bedrooms 4
Full Baths 2
HOA Y/N No
Year Built 2015
Annual Tax Amount $11,814
Tax Year 2022
Lot Size 4,791 Sqft
Property Description
LOCATION! LOCATION! LOCATION! Meticulously maintained Craftsman built in 2015. This home in on a beautiful tree lined neighborhood greenway street in the highly desirable Westmoreland neighborhood. The best part is being located just blocks away from coffee shops, wine bars and several restaurants as well as the historic Moreland Theater. Entertainers' kitchen with convection oven, gas stove and large island. Access from the kitchen/living room to the large deck and private backyard. The main level hosts a bedroom (would also make a great office or sitting room) as well as a half bath. The upper level has 3 bedrooms, 2 full bathrooms and a laundry room with linen closet. Primary bedroom is light filled with a large walk-in closet and luxury bathroom with jetted tub and oversize walk-in shower. Tons of storage in this home and extra deep built in one car garage. RV parking and the potential to add 5th bedroom and full 3rd bathroom in the 364 SF basement (builder drawing available). This home is a must see. [Home Energy Score = 7. HES Report at https://rpt.greenbuildingregistry.com/hes/OR10219443]
Location
State OR
County Multnomah
Area _143
Zoning R5
Rooms
Basement Partial Basement, Unfinished
Interior
Interior Features Dual Flush Toilet, Granite, High Ceilings, Jetted Tub, Laundry, Tile Floor, Wallto Wall Carpet, Washer Dryer, Wood Floors
Heating Forced Air
Cooling Central Air
Fireplaces Number 1
Fireplaces Type Gas
Appliance Convection Oven, Dishwasher, Disposal, Free Standing Gas Range, Free Standing Range, Free Standing Refrigerator, Gas Appliances, Granite, Island, Pantry, Plumbed For Ice Maker, Range Hood, Stainless Steel Appliance, Tile
Exterior
Exterior Feature Deck, Fenced, Porch, R V Parking, Yard
Garage ExtraDeep
Garage Spaces 1.0
View Y/N false
Roof Type Composition
Parking Type Driveway, R V Access Parking
Garage Yes
Building
Lot Description Level
Story 3
Foundation Concrete Perimeter
Sewer Public Sewer
Water Public Water
Level or Stories 3
New Construction No
Schools
Elementary Schools Llewellyn
Middle Schools Sellwood
High Schools Cleveland
Others
Senior Community No
Acceptable Financing Cash, Conventional, FHA, VALoan
Listing Terms Cash, Conventional, FHA, VALoan
Read Less Info
Want to know what your home might be worth? Contact us for a FREE valuation!

Our team is ready to help you sell your home for the highest possible price ASAP







