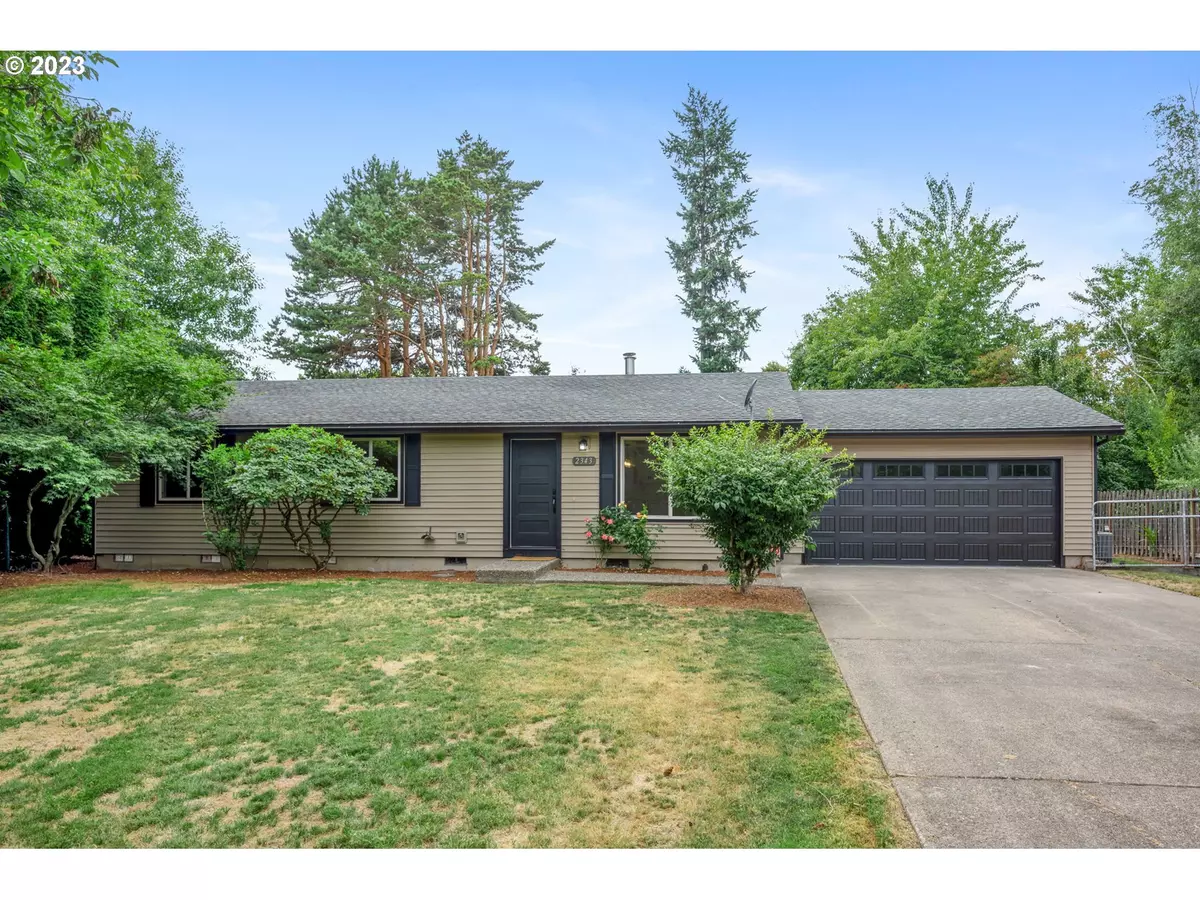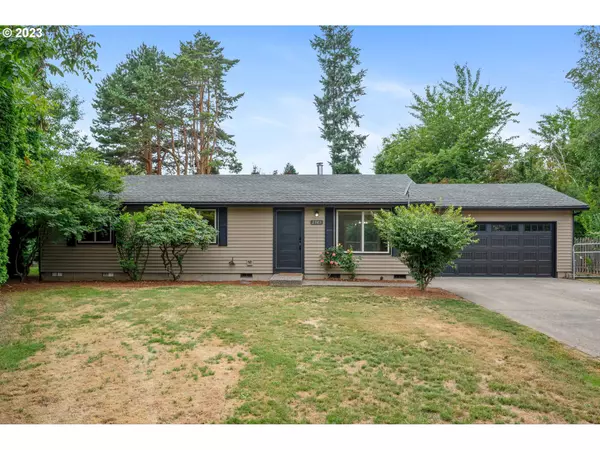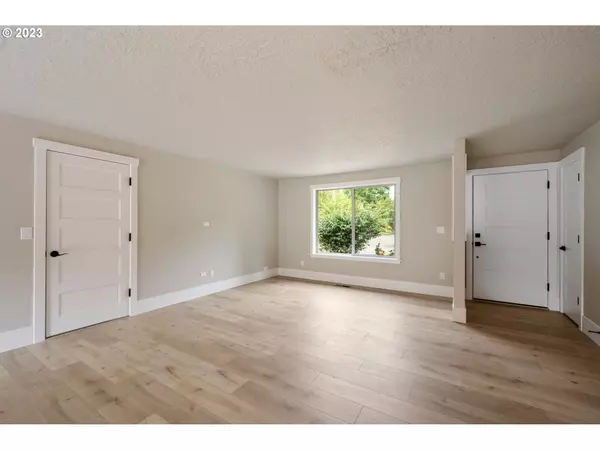Bought with RE/MAX Equity Group
$470,000
$469,000
0.2%For more information regarding the value of a property, please contact us for a free consultation.
3 Beds
2 Baths
1,232 SqFt
SOLD DATE : 08/16/2023
Key Details
Sold Price $470,000
Property Type Single Family Home
Sub Type Single Family Residence
Listing Status Sold
Purchase Type For Sale
Square Footage 1,232 sqft
Price per Sqft $381
MLS Listing ID 23327224
Sold Date 08/16/23
Style Ranch
Bedrooms 3
Full Baths 2
HOA Y/N No
Year Built 1982
Annual Tax Amount $3,440
Tax Year 2022
Lot Size 0.330 Acres
Property Description
This beautiful ranch has been completely remodeled. As you step inside, you'll immediately notice the open floor plan with new light color wood laminate flooring extending throughout. The updated kitchen features a new stainless range with built in microwave above it and dishwasher. The large island provides extra prep space and seating. Bright and clean with white cabinetry, quartz counter tops, and tile backsplash. The open kitchen concept connects the dining and living rooms as well, making it the ideal space for entertaining friends and family. Moving down the hallway you will notice the ample storage space with 3 closets allowing you plenty of space to get organized. All three bedrooms are nicely sized and have new cozy carpet. Both bathrooms have quartz counter tops and tile backsplash with tiled shower walls in the hall bath. The quality of craftsmanship in this remodel is apparent with all the finishes, the windows are all completely trimmed, and the wide baseboard trim looks wonderful. A new furnace was installed to keep you warm in the winter and the existing AC is sure to keep you cool all summer long. Outside this home offers a large lot, 1/3 of an acre with mature landscape, so plenty of space to entertain outdoors also. Nice quiet neighborhood with only local traffic. Attached 2 car garage and extra-long driveway allows ample off-street parking. Attention to detail and no expense spared with this remodel. This is one you won't want to miss!
Location
State OR
County Multnomah
Area _144
Rooms
Basement Crawl Space
Interior
Heating Forced Air95 Plus
Cooling Central Air
Appliance Disposal, Free Standing Range, Island, Microwave, Quartz, Tile
Exterior
Exterior Feature Yard
Garage Attached
Garage Spaces 2.0
View Y/N false
Roof Type Composition
Parking Type Driveway, Off Street
Garage Yes
Building
Story 1
Foundation Concrete Perimeter
Sewer Public Sewer
Water Public Water
Level or Stories 1
New Construction No
Schools
Elementary Schools Woodland
Middle Schools Walt Morey
High Schools Reynolds
Others
Senior Community No
Acceptable Financing Cash, Conventional, FHA, VALoan
Listing Terms Cash, Conventional, FHA, VALoan
Read Less Info
Want to know what your home might be worth? Contact us for a FREE valuation!

Our team is ready to help you sell your home for the highest possible price ASAP







