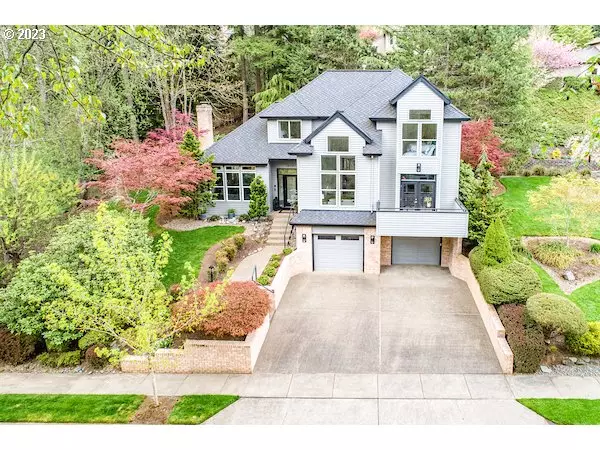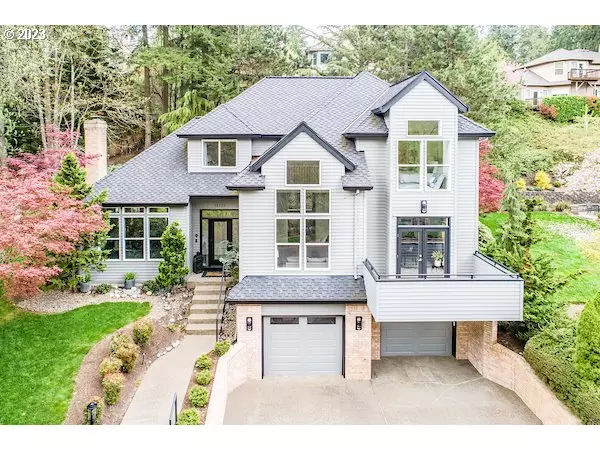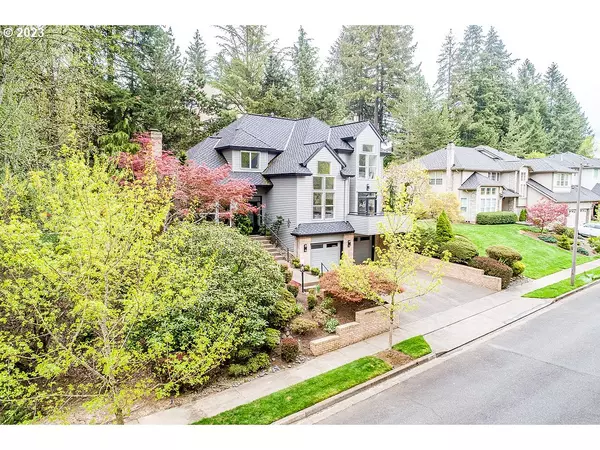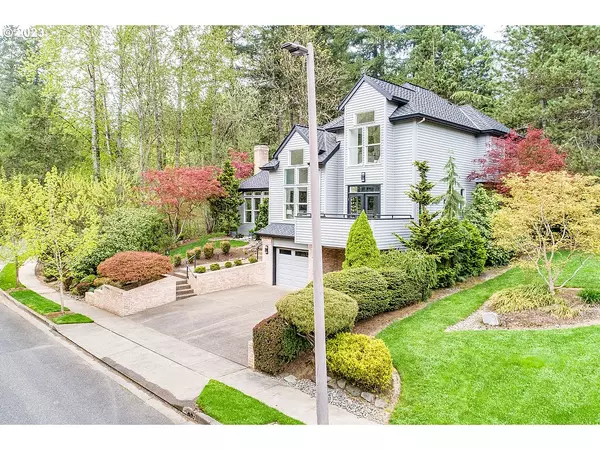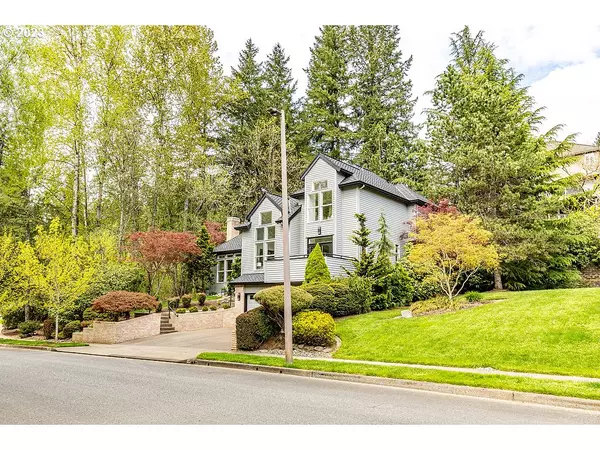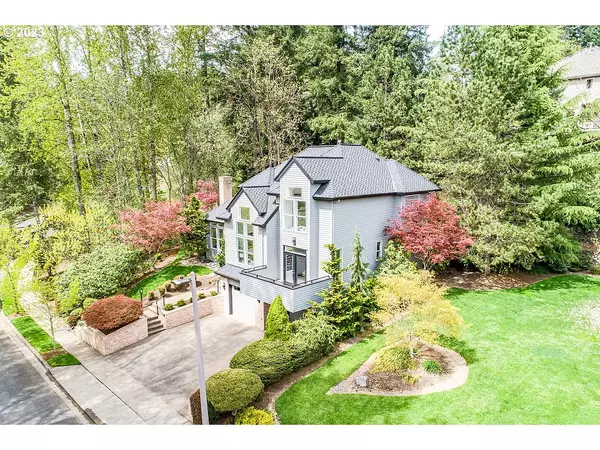Bought with eXp Realty, LLC
$900,000
$849,000
6.0%For more information regarding the value of a property, please contact us for a free consultation.
4 Beds
3 Baths
2,755 SqFt
SOLD DATE : 08/11/2023
Key Details
Sold Price $900,000
Property Type Single Family Home
Sub Type Single Family Residence
Listing Status Sold
Purchase Type For Sale
Square Footage 2,755 sqft
Price per Sqft $326
MLS Listing ID 23229353
Sold Date 08/11/23
Style N W Contemporary
Bedrooms 4
Full Baths 3
Condo Fees $300
HOA Fees $25
HOA Y/N Yes
Year Built 1992
Annual Tax Amount $9,801
Tax Year 2022
Lot Size 0.300 Acres
Property Sub-Type Single Family Residence
Property Description
Escape to this private Murrayhill oasis. Huge corner lot directly across from community walking paths and next to the creek. 4 beds plus 1 bonus room and family room, formal living & dining too. Complete Remodel in the past 2 years. Updates include: Paint inside & outside, full kitchen remodel, all baths updated, wainscoting, new conforming railing, wood floors, all new fixtures and so much more! The exterior is contemporary styled wood and brick finishes and a secluded balcony. Home has huge presence and lots of windows allowing tons of natural light throughout the home! Inside on the main floor is the updated kitchen using a gas stove in the island, eating bar and room for a table plus doors that exit to the back of the home. Gigantic family room, formal living and dining room, bedroom (no closet) m with balcony, full bathroom and laundry room. Be sure to look at the greenery out EVERY window in the home! Upstairs find the Primary room which is a retreat with a spa-like bathroom, 2 other upstairs bedrooms, a full bath plus a full closet/changing room. By closing one door, this could be 2 primary bedrooms. On the bottom floor, find a finished bonus room currently used as an office. Garage is 2 car with an oversized addition for motor cycles, small trailer or make it your own. The grounds offer established landscaping on a wooded lot with a raised, tree canopy firepit for entertaining, huge rock wall and paved patio system, a pond/water feature. No expenses spared on this outdoor paradise. Home has AC, new water heather, roof is great condition. Community has 3 pools, hot tub, tennis courts, kiddy park, clubhouse (can be rented) and trail system. This is a MUST see!
Location
State OR
County Washington
Area _150
Zoning R5
Rooms
Basement Crawl Space, Partial Basement, Storage Space
Interior
Interior Features Garage Door Opener, Hardwood Floors, High Ceilings, Laundry, Quartz, Soaking Tub, Tile Floor, Vaulted Ceiling, Wallto Wall Carpet, Washer Dryer
Heating Forced Air
Cooling Central Air
Fireplaces Number 1
Fireplaces Type Gas
Appliance Appliance Garage, Builtin Oven, Cook Island, Dishwasher, Disposal, Down Draft, Free Standing Refrigerator, Gas Appliances, Island, Microwave, Quartz, Stainless Steel Appliance
Exterior
Exterior Feature Athletic Court, Deck, Fenced, Fire Pit, Patio, Second Garage, Security Lights, Smart Lock, Sprinkler, Water Feature, Workshop, Yard
Parking Features Attached, ExtraDeep, Oversized
Garage Spaces 2.0
Waterfront Description Creek
View Y/N true
View Trees Woods
Roof Type Composition
Garage Yes
Building
Lot Description Corner Lot, Gentle Sloping, Private, Trees
Story 3
Foundation Pillar Post Pier
Sewer Public Sewer
Water Public Water
Level or Stories 3
New Construction No
Schools
Elementary Schools Nancy Ryles
Middle Schools Highland Park
High Schools Mountainside
Others
Senior Community No
Acceptable Financing Cash, Conventional
Listing Terms Cash, Conventional
Read Less Info
Want to know what your home might be worth? Contact us for a FREE valuation!

Our team is ready to help you sell your home for the highest possible price ASAP


