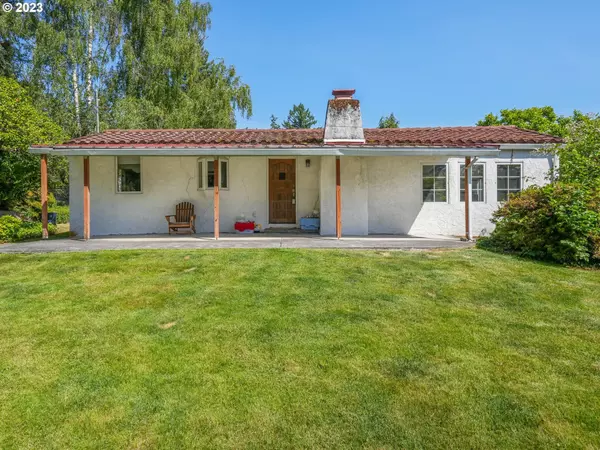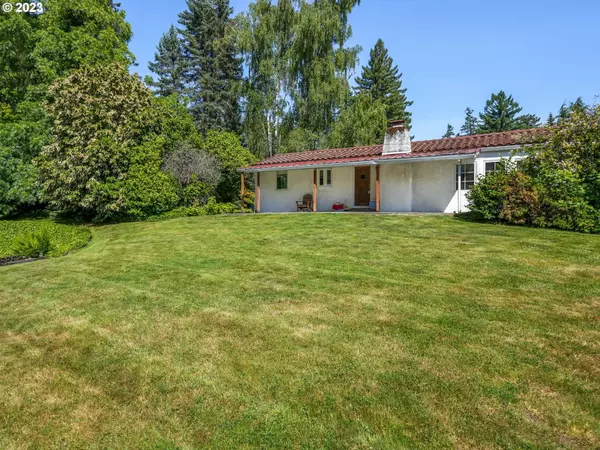Bought with Coldwell Banker Bain
$590,000
$585,000
0.9%For more information regarding the value of a property, please contact us for a free consultation.
1 Bed
1 Bath
846 SqFt
SOLD DATE : 08/14/2023
Key Details
Sold Price $590,000
Property Type Single Family Home
Sub Type Single Family Residence
Listing Status Sold
Purchase Type For Sale
Square Footage 846 sqft
Price per Sqft $697
Subdivision Old Evergreen Highway
MLS Listing ID 23506113
Sold Date 08/14/23
Style Stories1, Cottage
Bedrooms 1
Full Baths 1
HOA Y/N No
Year Built 1940
Annual Tax Amount $4,489
Tax Year 2023
Lot Size 0.570 Acres
Property Description
Multiple offers received. Highest and best due by 7/7/2023 at 6pm. Welcome to one of the most picturesque lots in Vancouver. This cottage on the pond is conveniently located off Old Evergreen Highway and feels like you're on vacation in another country. 1 bedroom/1 bathroom 846 sq ft house features vaulted ceilings, hardwood floors, updated windows, cozy fireplace and views from every room. Once in a lifetime opportunity. This home hasn't been available for over 45 years! Over half an acre of land with mesmerizing pond unlike any lot in Vancouver. Listen to the waterfall from your private covered patio. Dog run in the backyard. Private parking area. Huge 4 car garage features 1,444 sq ft of space for all your toys. Watch the animals from your porch and relax. Sold as is. Perfect for short term/long term rental or live in it like the current owner has for decades. Buyer to do their own due-diligence. Value is in the land.
Location
State WA
County Clark
Area _24
Zoning r-4
Rooms
Basement None
Interior
Interior Features Ceiling Fan, Laundry, Vaulted Ceiling, Washer Dryer, Wood Floors
Heating Wall Furnace, Wood Stove
Cooling None
Fireplaces Number 1
Fireplaces Type Wood Burning
Appliance Builtin Oven, Builtin Range, Dishwasher, Microwave, Tile
Exterior
Exterior Feature Covered Patio, Dog Run, Sprinkler, Yard
Parking Features Detached, ExtraDeep, Shared
Garage Spaces 4.0
Waterfront Description Other
View Y/N true
View Pond, Territorial, Trees Woods
Roof Type Tile
Accessibility MainFloorBedroomBath, OneLevel, Parking, UtilityRoomOnMain
Garage Yes
Building
Lot Description Gentle Sloping, Pond, Road Maintenance Agreement, Trees
Story 1
Foundation Concrete Perimeter
Sewer Public Sewer
Water Public Water
Level or Stories 1
New Construction No
Schools
Elementary Schools Ellsworth
Middle Schools Wy East
High Schools Mountain View
Others
Senior Community No
Acceptable Financing Cash, Conventional, FHA
Listing Terms Cash, Conventional, FHA
Read Less Info
Want to know what your home might be worth? Contact us for a FREE valuation!

Our team is ready to help you sell your home for the highest possible price ASAP







