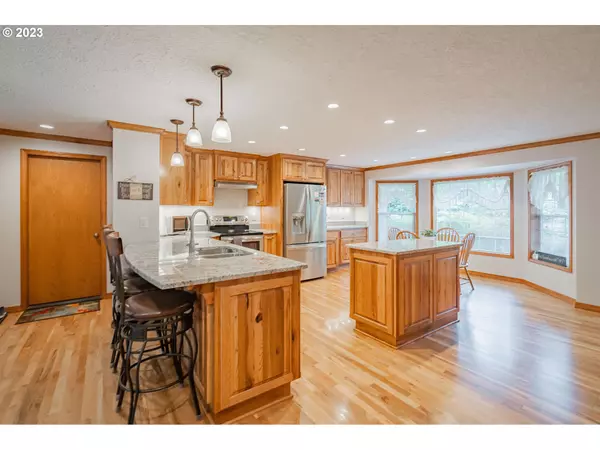Bought with Realty One Group Prestige
$525,000
$525,000
For more information regarding the value of a property, please contact us for a free consultation.
3 Beds
2.1 Baths
1,450 SqFt
SOLD DATE : 08/14/2023
Key Details
Sold Price $525,000
Property Type Single Family Home
Sub Type Single Family Residence
Listing Status Sold
Purchase Type For Sale
Square Footage 1,450 sqft
Price per Sqft $362
Subdivision Parkwood, N. Garrison Heights
MLS Listing ID 23106119
Sold Date 08/14/23
Style Stories1
Bedrooms 3
Full Baths 2
HOA Y/N No
Year Built 1966
Annual Tax Amount $3,999
Tax Year 2023
Lot Size 8,712 Sqft
Property Description
This captivating residence is the perfect blend of elegance and comfort. This one-level, open floor plan you?ve been looking for has vaulted ceilings and is flooded with natural light. The gourmet kitchen is an inviting, culinary haven, drawing people together for food and conversation. Enjoy entertaining on a covered patio surrounded by the shaded comfort of tall trees. The meticulously clean hard-scape oasis, complete with a cozy fire pit is perfect for entertaining, rain or shine. There is plenty of room for RV toys and outdoor projects of all kinds. Nestled in a prime location, this home offers convenience and tranquility, making it an irresistible sanctuary to come home to everyday
Location
State WA
County Clark
Area _20
Rooms
Basement Crawl Space
Interior
Interior Features High Ceilings, Laminate Flooring, Laundry, Vinyl Floor, Wood Floors
Heating Forced Air90, Wall Furnace
Cooling Heat Pump
Fireplaces Type Wood Burning
Appliance Dishwasher, Free Standing Range, Granite, Island, Pantry, Stainless Steel Appliance
Exterior
Exterior Feature Covered Patio, Fenced, Fire Pit, Patio, R V Parking, Tool Shed
Garage Attached
Garage Spaces 1.0
View Y/N false
Roof Type Composition
Parking Type Driveway, On Street
Garage Yes
Building
Lot Description Cul_de_sac, Level, Trees
Story 1
Foundation Concrete Perimeter
Sewer Public Sewer
Water Public Water
Level or Stories 1
New Construction No
Schools
Elementary Schools Marrion
Middle Schools Wy East
High Schools Evergreen
Others
Senior Community No
Acceptable Financing CallListingAgent, Cash, Conventional, FHA, VALoan
Listing Terms CallListingAgent, Cash, Conventional, FHA, VALoan
Read Less Info
Want to know what your home might be worth? Contact us for a FREE valuation!

Our team is ready to help you sell your home for the highest possible price ASAP







