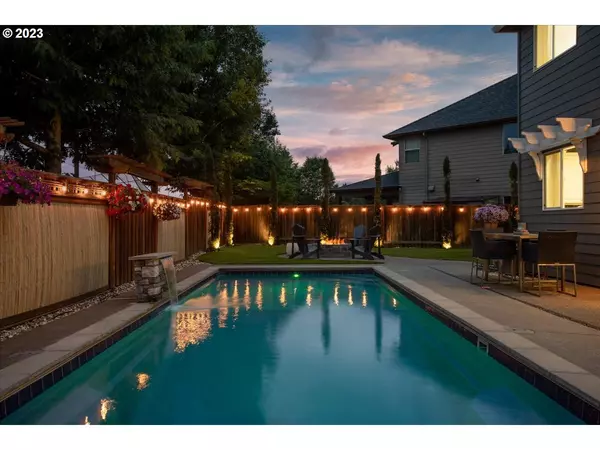Bought with Richmond American Homes of Oregon
$910,000
$950,000
4.2%For more information regarding the value of a property, please contact us for a free consultation.
4 Beds
2.1 Baths
2,703 SqFt
SOLD DATE : 08/07/2023
Key Details
Sold Price $910,000
Property Type Single Family Home
Sub Type Single Family Residence
Listing Status Sold
Purchase Type For Sale
Square Footage 2,703 sqft
Price per Sqft $336
MLS Listing ID 23645756
Sold Date 08/07/23
Style Stories2, Traditional
Bedrooms 4
Full Baths 2
Condo Fees $38
HOA Fees $12/qua
HOA Y/N Yes
Year Built 2013
Annual Tax Amount $8,312
Tax Year 2022
Lot Size 5,662 Sqft
Property Description
Welcome to this stunning Sherwood home built by Renaissance Homes in 2013.Great room concept with engineered hardwood throughout main level.Living room with coffered ceilings,fireplace, and built-in shelving.Chef kitchen boasting two-toned cabinets, granite countertops, an island & pantry. Stainless steel appliances include a gas range, built-in oven, microwave,& refrigerator.Main level also offers an office/study.Retreat upstairs to the primary suite, featuring a soaking tub, walk-in shower, and a spacious walk-in closet.3 additional bedrooms and a guest bathroom with a shower-tub combination & double sinks ensure comfortable accommodations for family & guests.Bonus space presents the option for a fifth bedroom or additional living area. Upstairs utility room comes with an LG washer and dryer, storage, and a sink. Two-car garage provides secure parking & storage.Step into the backyard oasis, designed for entertainment and relaxation.The spacious 31' x 13' saltwater pool, barrel sauna, outdoor shower, & firepit provide endless opportunities for outdoor enjoyment.Artificial turf & drip system ensure easy maintenance & a lush green setting. This home is located in a quiet cul-de-sac neighborhood & backs up to Ridges Elementary School. This offers a peaceful and family-friendly environment.
Location
State OR
County Washington
Area _151
Rooms
Basement Crawl Space
Interior
Interior Features Engineered Hardwood, Garage Door Opener, Granite, High Ceilings, Laundry, Plumbed For Central Vacuum, Quartz, Soaking Tub, Tile Floor, Wallto Wall Carpet, Washer Dryer
Heating Forced Air95 Plus
Cooling Central Air
Fireplaces Number 1
Fireplaces Type Gas
Appliance Builtin Oven, Cooktop, Dishwasher, Disposal, Free Standing Refrigerator, Gas Appliances, Granite, Island, Microwave, Pantry, Plumbed For Ice Maker, Pot Filler, Quartz, Range Hood, Stainless Steel Appliance
Exterior
Exterior Feature Fenced, Fire Pit, Patio, Pool, Sauna, Smart Light, Water Feature, Yard
Garage Attached
Garage Spaces 2.0
View Y/N false
Roof Type Composition
Parking Type Driveway
Garage Yes
Building
Lot Description Cul_de_sac, Level
Story 2
Sewer Public Sewer
Water Public Water
Level or Stories 2
New Construction No
Schools
Elementary Schools Ridges
Middle Schools Sherwood
High Schools Sherwood
Others
Senior Community No
Acceptable Financing CallListingAgent, Cash, Conventional, FHA, VALoan
Listing Terms CallListingAgent, Cash, Conventional, FHA, VALoan
Read Less Info
Want to know what your home might be worth? Contact us for a FREE valuation!

Our team is ready to help you sell your home for the highest possible price ASAP







