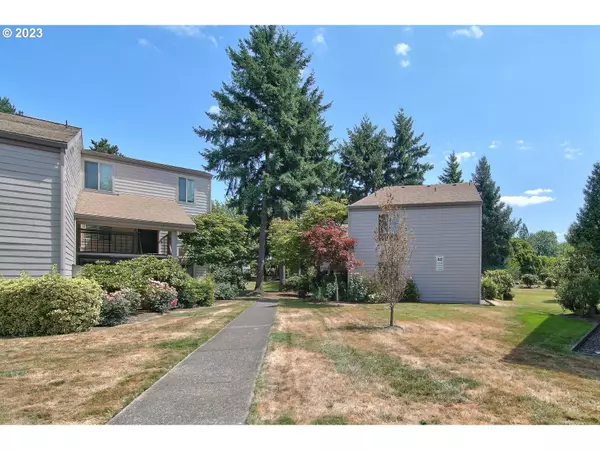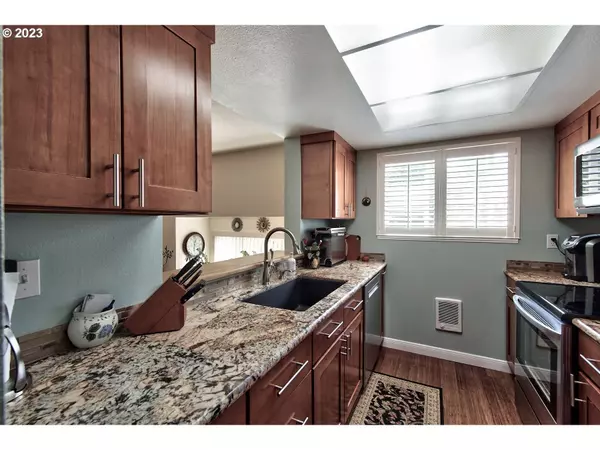Bought with Berkshire Hathaway HomeServices NW Real Estate
$310,000
$324,900
4.6%For more information regarding the value of a property, please contact us for a free consultation.
2 Beds
2 Baths
1,072 SqFt
SOLD DATE : 08/04/2023
Key Details
Sold Price $310,000
Property Type Condo
Sub Type Condominium
Listing Status Sold
Purchase Type For Sale
Square Footage 1,072 sqft
Price per Sqft $289
Subdivision Building 48, 11642
MLS Listing ID 23373728
Sold Date 08/04/23
Style Stories1, Common Wall
Bedrooms 2
Full Baths 2
Condo Fees $450
HOA Fees $450/mo
HOA Y/N Yes
Year Built 1980
Annual Tax Amount $3,093
Tax Year 2022
Property Description
GREAT LOCATION! Amazing corner unit on the ground floor! Privacy and views from every room. Opens to a private patio/yard, mature landscaping and greenery. Walk to Fanno creek park/trails, Proximity to Hwy 217, Washington Square, Shopping, Wholefood, Starbucks & more. Well upgraded with Stainless steel appliances, Newer sink, Granite counters, bamboo floors, pull our shelves, plantation custom blinds, upgraded sinks and counter in the baths & much more. Move in ready. Newer fridge, washer & dryer included. Attached storage shed for convenience. Check out the HOA ameneties. MUST SEE!!
Location
State OR
County Washington
Area _150
Interior
Interior Features Granite, Hardwood Floors, Laundry, Wallto Wall Carpet
Heating Baseboard
Fireplaces Number 1
Fireplaces Type Wood Burning
Appliance Dishwasher, Disposal, Free Standing Range, Free Standing Refrigerator, Granite, Microwave, Pantry
Exterior
Exterior Feature Patio, Tool Shed
Garage Carport
View Y/N false
Roof Type Composition
Parking Type Carport, Off Street
Garage Yes
Building
Lot Description On Busline, Private
Story 1
Sewer Public Sewer
Water Public Water
Level or Stories 1
New Construction No
Schools
Elementary Schools Greenway
Middle Schools Conestoga
High Schools Southridge
Others
Senior Community No
Acceptable Financing CallListingAgent, Cash, Conventional
Listing Terms CallListingAgent, Cash, Conventional
Read Less Info
Want to know what your home might be worth? Contact us for a FREE valuation!

Our team is ready to help you sell your home for the highest possible price ASAP







