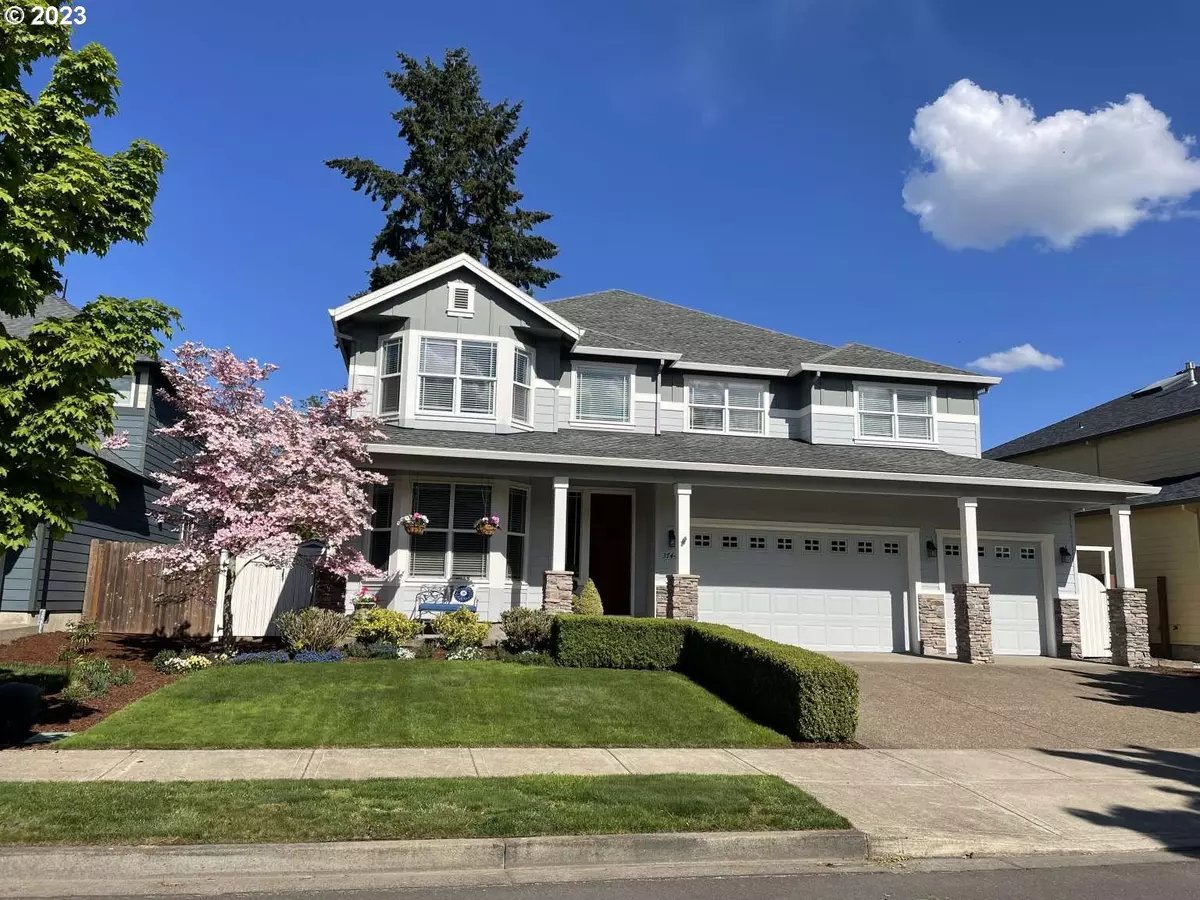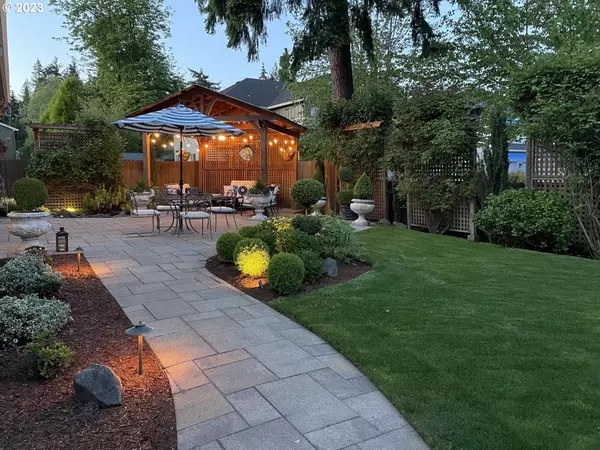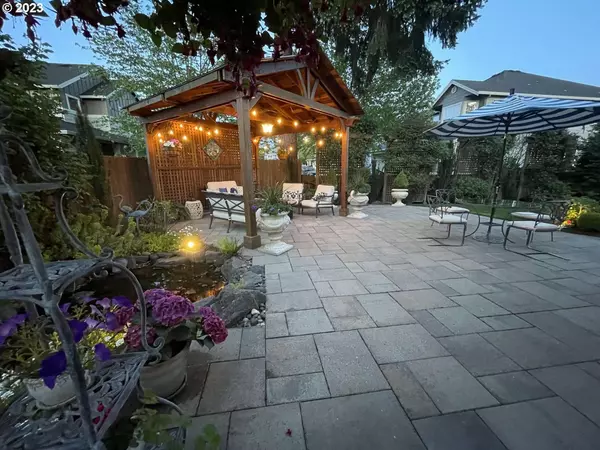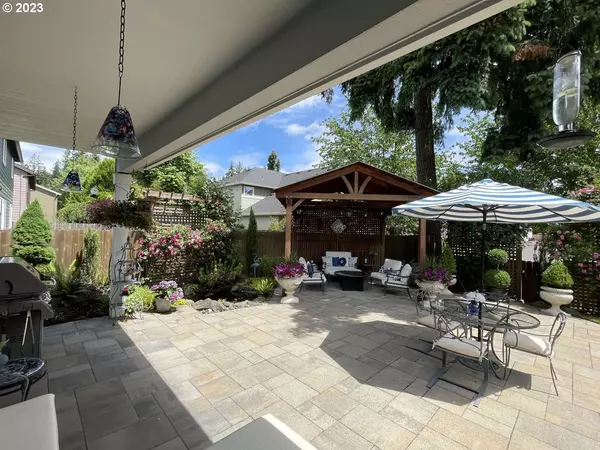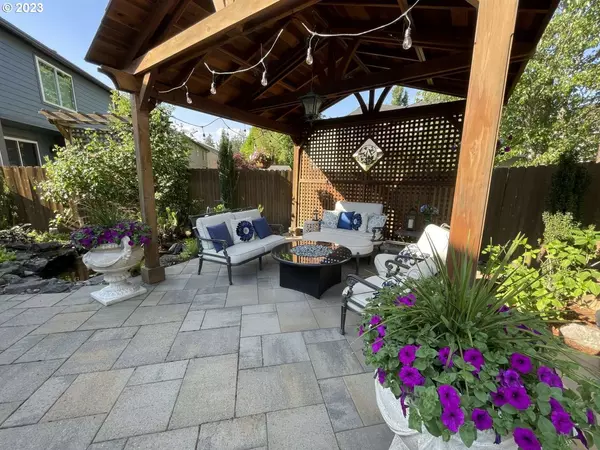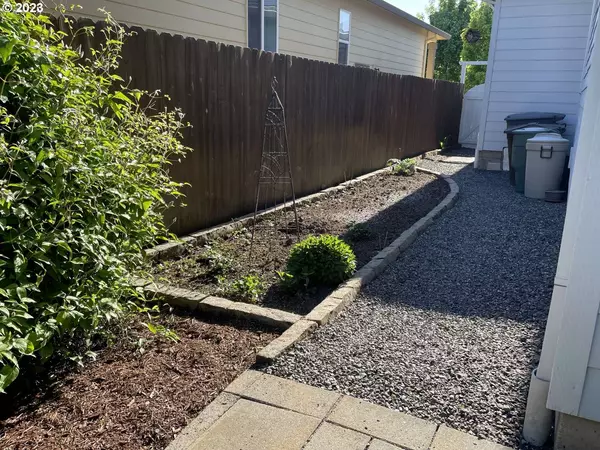Bought with MORE Realty
$875,000
$875,000
For more information regarding the value of a property, please contact us for a free consultation.
5 Beds
3 Baths
3,696 SqFt
SOLD DATE : 08/02/2023
Key Details
Sold Price $875,000
Property Type Single Family Home
Sub Type Single Family Residence
Listing Status Sold
Purchase Type For Sale
Square Footage 3,696 sqft
Price per Sqft $236
MLS Listing ID 23074983
Sold Date 08/02/23
Style Stories2
Bedrooms 5
Full Baths 3
Condo Fees $39
HOA Fees $39/mo
HOA Y/N Yes
Year Built 2006
Annual Tax Amount $7,242
Tax Year 2022
Lot Size 6,969 Sqft
Property Description
Private backyard oasis situated in quiet neighborhood. This beautiful 3,696 sq ft. custom 5 Bd, 3 ba home w/open floor plan featuring a great room w/gas fireplace, dining room, kitchen w/granite island, dining nook & large walk-in pantry. Main level bd/office w/full ba, also a spacious mud room/laundry w/ss sink & storage built-ins. Second level includes combined master bd & bath suite w/shower, soaking tub, 2 closets & sitting area, as well as 3 large Bd, the 3rd ba & bonus rm. New Hot Water. [Home Energy Score = 3. HES Report at https://rpt.greenbuildingregistry.com/hes/OR10214638]
Location
State OR
County Washington
Area _152
Rooms
Basement None
Interior
Interior Features Central Vacuum, Engineered Hardwood, Garage Door Opener, Granite, Heat Recovery Ventilator, High Ceilings, High Speed Internet, Laundry, Smart Thermostat, Soaking Tub, Tile Floor, Wallto Wall Carpet, Washer Dryer
Heating Forced Air, Forced Air95 Plus
Cooling Central Air
Fireplaces Number 1
Fireplaces Type Gas
Appliance Builtin Range, Builtin Refrigerator, Convection Oven, Dishwasher, Disposal, E N E R G Y S T A R Qualified Appliances, Gas Appliances, Granite, Island, Microwave, Pantry, Plumbed For Ice Maker, Stainless Steel Appliance, Tile, Water Purifier
Exterior
Exterior Feature Covered Patio, Fenced, Fire Pit, Garden, Gas Hookup, Gazebo, Outbuilding, Patio, Raised Beds, Sprinkler, Tool Shed, Water Feature
Parking Features Attached
Garage Spaces 3.0
View Y/N false
Roof Type Composition
Garage Yes
Building
Lot Description Level
Story 2
Foundation Stem Wall
Sewer Public Sewer
Water Public Water
Level or Stories 2
New Construction No
Schools
Elementary Schools Patterson
Middle Schools Evergreen
High Schools Glencoe
Others
Senior Community No
Acceptable Financing Cash, Conventional
Listing Terms Cash, Conventional
Read Less Info
Want to know what your home might be worth? Contact us for a FREE valuation!

Our team is ready to help you sell your home for the highest possible price ASAP


