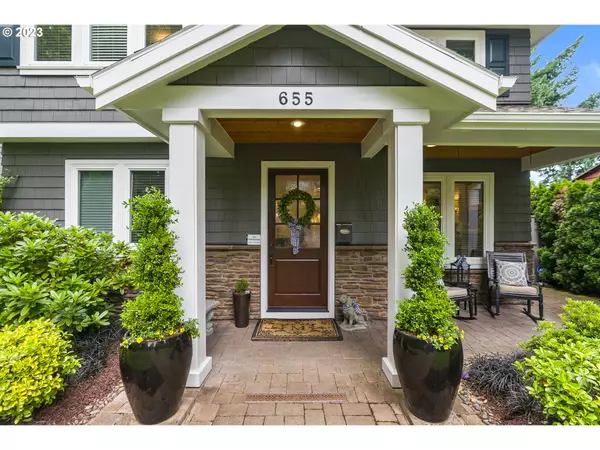Bought with Windermere West LLC
$1,975,000
$1,985,000
0.5%For more information regarding the value of a property, please contact us for a free consultation.
3 Beds
2.1 Baths
2,796 SqFt
SOLD DATE : 08/01/2023
Key Details
Sold Price $1,975,000
Property Type Single Family Home
Sub Type Single Family Residence
Listing Status Sold
Purchase Type For Sale
Square Footage 2,796 sqft
Price per Sqft $706
Subdivision First Addition
MLS Listing ID 23196570
Sold Date 08/01/23
Style Craftsman, Custom Style
Bedrooms 3
Full Baths 2
HOA Y/N No
Year Built 2012
Annual Tax Amount $15,151
Tax Year 2022
Lot Size 6,098 Sqft
Property Description
Welcome to your dream home in the heart of First Addition! This stunning residence boasts an array of exquisite amenities & luxurious features that the perfect blend of elegance & comfort. Nestled in a picturesque neighborhood, this impeccable property offers the perfect blend of elegance and comfort. Upon entering, the inviting open floor plan & high ceilings lend an airy ambiance, creating an inviting atmosphere throughout the house. Natural light floods the living spaces, accentuating the elegance of the interior design. The custom woodwork accents throughout the home further enhance its timeless appeal & showcase meticulous craftsmanship. You'll be captivated by the award-winning gourmet kitchen, designed to please even the most discerning chefs. This culinary masterpiece is equipped with a spacious island, Wolf range, SubZero refrigerator, quartz countertops, bar area & walk-in pantry. Prepare to unleash your inner chef & create culinary delights! The owner's suite is luxurious & tranquil, boasting of vaulted beamed ceilings & a cozy fireplace that create the perfect ambiance for relaxation & rejuvenation. French doors lead to the main floor office which provides a quiet, stylish workspace with garden views & custom built-ins. Step outside onto the covered outdoor living area, complete with a fireplace & heater, where you can entertain guests or simply enjoy a quiet evening. The beautifully landscaped yard offers a serene retreat, combining natural beauty & privacy. A patio & hot tub provide complete the package for outdoor relaxation. This stunning home is just blocks from all that vibrant Lake Oswego has to offer!
Location
State OR
County Clackamas
Area _147
Rooms
Basement Crawl Space
Interior
Interior Features Central Vacuum, Engineered Hardwood, Garage Door Opener, High Ceilings, Laundry, Quartz, Smart Camera Recording, Soaking Tub, Tile Floor, Vaulted Ceiling, Wainscoting
Heating Forced Air90
Cooling Central Air
Fireplaces Number 3
Fireplaces Type Gas
Appliance Builtin Refrigerator, Convection Oven, Dishwasher, Disposal, Free Standing Gas Range, Island, Microwave, Pantry, Plumbed For Ice Maker, Quartz, Range Hood, Stainless Steel Appliance, Wine Cooler
Exterior
Exterior Feature Covered Patio, Fenced, Free Standing Hot Tub, Garden, Patio, Sprinkler, Yard
Garage Attached
Garage Spaces 2.0
View Y/N false
Roof Type Composition
Garage Yes
Building
Lot Description Level
Story 2
Foundation Concrete Perimeter
Sewer Public Sewer
Water Public Water
Level or Stories 2
New Construction No
Schools
Elementary Schools Forest Hills
Middle Schools Lake Oswego
High Schools Lake Oswego
Others
Senior Community No
Acceptable Financing Cash, Conventional
Listing Terms Cash, Conventional
Read Less Info
Want to know what your home might be worth? Contact us for a FREE valuation!

Our team is ready to help you sell your home for the highest possible price ASAP







