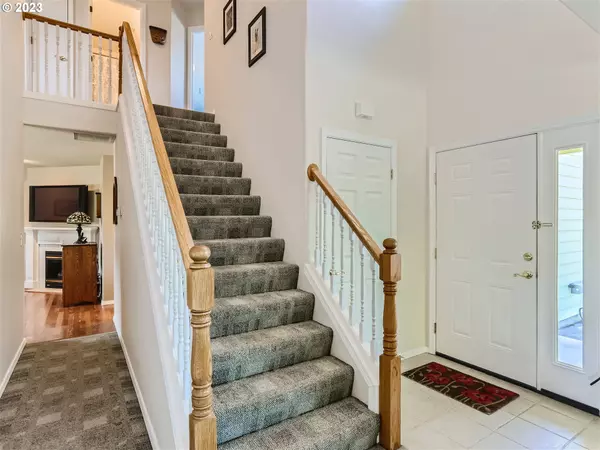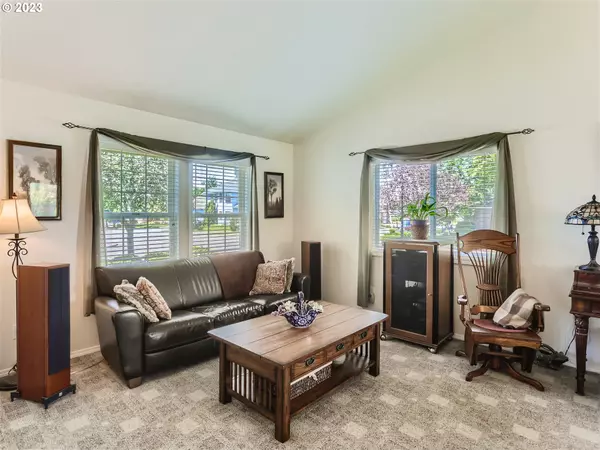Bought with MORE Realty
$530,000
$520,000
1.9%For more information regarding the value of a property, please contact us for a free consultation.
3 Beds
2.1 Baths
1,685 SqFt
SOLD DATE : 07/31/2023
Key Details
Sold Price $530,000
Property Type Single Family Home
Sub Type Single Family Residence
Listing Status Sold
Purchase Type For Sale
Square Footage 1,685 sqft
Price per Sqft $314
Subdivision Fairview
MLS Listing ID 23431930
Sold Date 07/31/23
Style Stories2, Traditional
Bedrooms 3
Full Baths 2
HOA Y/N No
Year Built 2001
Annual Tax Amount $4,328
Tax Year 2022
Lot Size 10,018 Sqft
Property Description
Your new home? Just .1 Mile from Fairview Lake awaits! New Roof with Transferable Warranty! This move-in ready home is immaculately kept inside and out. Located on a peaceful cul de sac, this traditional 2 story home, welcomes you with high ceilings upon entering. The Primary En Suite features include walk-in closet, walk-in shower, soaking tub and double sinks for any owner's inviting retreat. 2 additional rooms and a full bath upstairs are versatile for your needs as traditional bedrooms, or office space perhaps. The Family Room features a warming gas fireplace that awaits your many future family gatherings. The Living and Dining Room combo with high ceilings is perfect for entertaining and intimate home cooked meals. A functional Kitchen with pantry and eating bar suits many needs for any cook. The refrigerator is included. Through the east facing slider from the kitchen is the patio and backyard, where you'll find upgraded landscaping, immaculate gardens, a fully fenced yard, added pavers for a walk way, pergola and shade from the afternoon sun. Imagine all the afternoons of relaxation and private evenings! For your ease, a full sprinkler system is installed to keep the garden and yard lush though out the warmer season for your enjoyment. A shed is included for storing gardening tools to put your green thumbprint on the landscaping or for any other potential ideas you may have to make it your own. No HOA! Suitable for any home buyer! Schedule your showing today! Special Financing Incentives available on this property from SIRVA Mortgage.
Location
State OR
County Multnomah
Area _144
Zoning R
Rooms
Basement Crawl Space
Interior
Interior Features Ceiling Fan, Garage Door Opener, High Ceilings, Laminate Flooring, Laundry, Soaking Tub, Sprinkler, Tile Floor, Vaulted Ceiling, Vinyl Floor, Wallto Wall Carpet
Heating Forced Air
Cooling Central Air
Fireplaces Type Gas
Appliance Dishwasher, Disposal, Free Standing Range, Free Standing Refrigerator, Microwave, Pantry, Plumbed For Ice Maker, Tile
Exterior
Exterior Feature Fenced, Garden, Outbuilding, Patio, Porch, Raised Beds, Sprinkler, Tool Shed, Yard
Parking Features Attached
Garage Spaces 2.0
View Y/N false
Roof Type Composition
Accessibility GarageonMain, KitchenCabinets, MinimalSteps, Parking, WalkinShower
Garage Yes
Building
Lot Description Corner Lot, Cul_de_sac, Level
Story 2
Foundation Concrete Perimeter
Sewer Public Sewer
Water Public Water
Level or Stories 2
New Construction No
Schools
Elementary Schools Fairview
Middle Schools Reynolds
High Schools Reynolds
Others
Senior Community No
Acceptable Financing Cash, Conventional, FHA, VALoan
Listing Terms Cash, Conventional, FHA, VALoan
Read Less Info
Want to know what your home might be worth? Contact us for a FREE valuation!

Our team is ready to help you sell your home for the highest possible price ASAP







