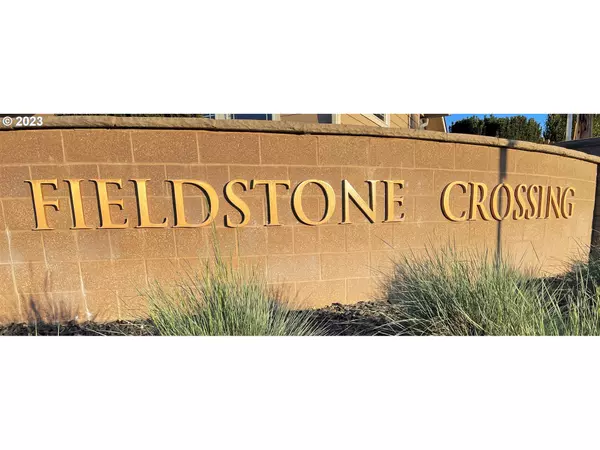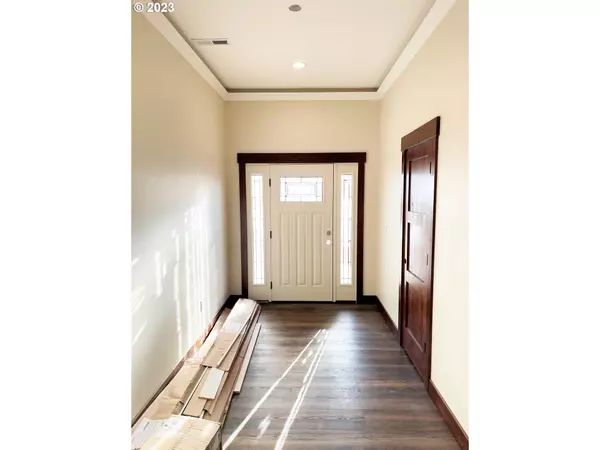Bought with Keller Williams PDX Central
$519,000
$519,000
For more information regarding the value of a property, please contact us for a free consultation.
3 Beds
2.1 Baths
2,151 SqFt
SOLD DATE : 07/28/2023
Key Details
Sold Price $519,000
Property Type Single Family Home
Sub Type Single Family Residence
Listing Status Sold
Purchase Type For Sale
Square Footage 2,151 sqft
Price per Sqft $241
MLS Listing ID 23613783
Sold Date 07/28/23
Style Stories1, Custom Style
Bedrooms 3
Full Baths 2
HOA Y/N No
Year Built 2023
Annual Tax Amount $1
Tax Year 2022
Lot Size 9,147 Sqft
Property Description
Welcome to Fieldstone #9! BRAND NEW, Custom Built Home located in one of the most desirable locations in the area! This premier home offers a stunning open concept floor plan featuring 2,151 sq. ft, w/ 3 bedrooms, 2.5 baths, with an additional office/den or bonus room! Soaring ceilings, gas fireplace with beautiful stonework to the ceiling, rich wood doors and trim, coffered ceilings, are just the start of all the upgrades. Open kitchen with quartz counters, gas range, island, instant hot water, & pot filler! Gorgeous master bedroom and huge laundry room with extra cabinet storage! Energy Efficient upgrades throughout w/ oversized 2 car garage with extended 3rd bay! Covered patio w/ outdoor kitchen and landscaped yard w/ a full privacy fence! All of this sitting at the back end of a private cul-de-sac surrounded by high end homes with close proximity to great schools! DON'T MISS THIS ONE!
Location
State OR
County Umatilla
Area _431
Zoning R1
Rooms
Basement Crawl Space
Interior
Interior Features Ceiling Fan, Central Vacuum, Garage Door Opener, High Ceilings, Laminate Flooring, Marble, Quartz, Water Softener
Heating Forced Air
Cooling Central Air
Fireplaces Number 1
Fireplaces Type Gas
Appliance Dishwasher, Disposal, Free Standing Gas Range, Instant Hot Water, Island, Microwave, Pantry, Pot Filler, Quartz
Exterior
Exterior Feature Builtin Barbecue, Covered Patio, Fenced, Gas Hookup, Outbuilding, Public Road, Sprinkler, Yard
Parking Features Attached, ExtraDeep
Garage Spaces 3.0
View Y/N false
Roof Type Composition
Garage Yes
Building
Lot Description Cul_de_sac, Level
Story 1
Foundation Concrete Perimeter
Sewer Public Sewer
Water Public Water
Level or Stories 1
New Construction Yes
Schools
Elementary Schools Desert View
Middle Schools Armand Larive
High Schools Hermiston
Others
Senior Community No
Acceptable Financing Cash, Conventional, VALoan
Listing Terms Cash, Conventional, VALoan
Read Less Info
Want to know what your home might be worth? Contact us for a FREE valuation!

Our team is ready to help you sell your home for the highest possible price ASAP







