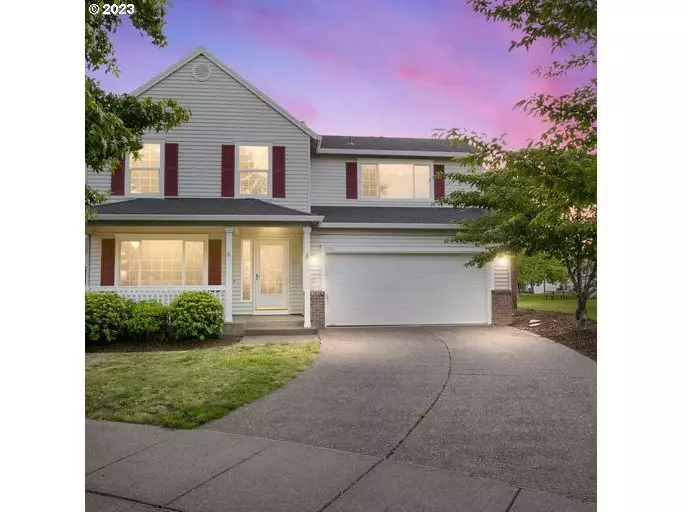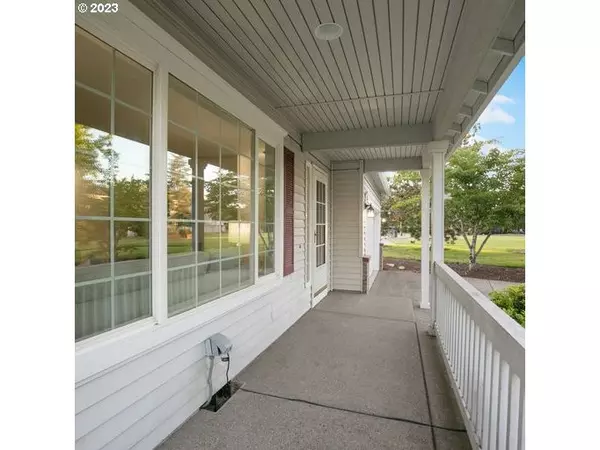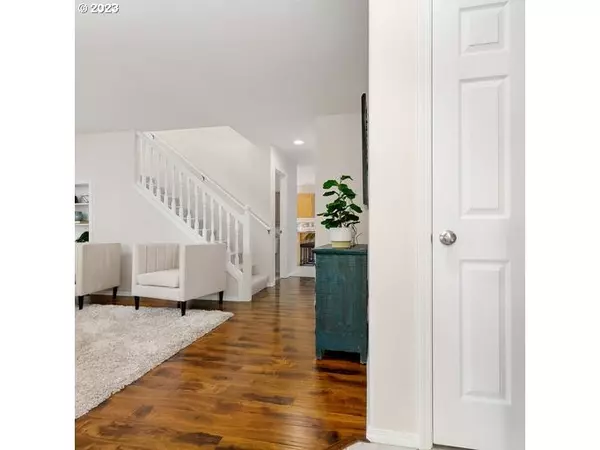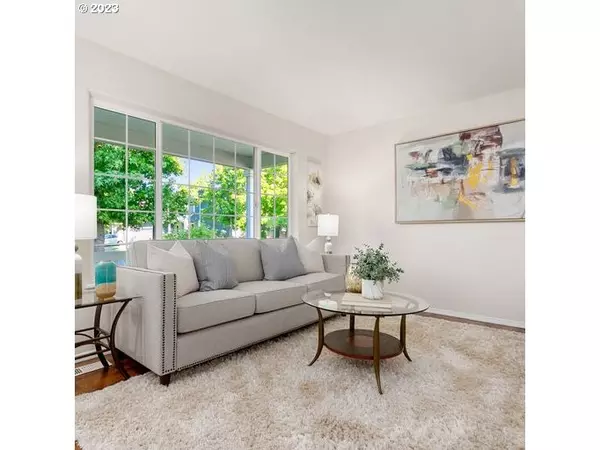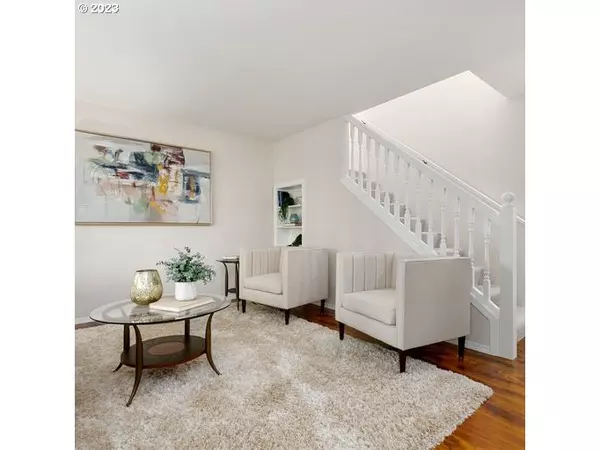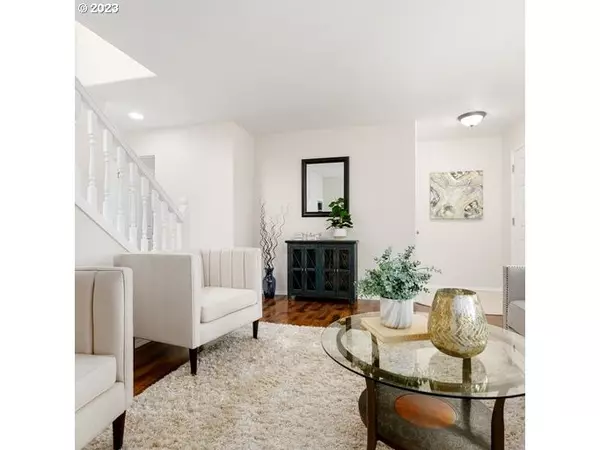Bought with MORE Realty
$575,000
$574,900
For more information regarding the value of a property, please contact us for a free consultation.
3 Beds
2.1 Baths
1,881 SqFt
SOLD DATE : 07/28/2023
Key Details
Sold Price $575,000
Property Type Single Family Home
Sub Type Single Family Residence
Listing Status Sold
Purchase Type For Sale
Square Footage 1,881 sqft
Price per Sqft $305
MLS Listing ID 23543700
Sold Date 07/28/23
Style Stories2, Contemporary
Bedrooms 3
Full Baths 2
Condo Fees $118
HOA Fees $39/qua
HOA Y/N Yes
Year Built 2000
Annual Tax Amount $4,746
Tax Year 2022
Lot Size 5,227 Sqft
Property Description
Offer in hand! Act quickly! Welcome to Hillsboro's desirable Jones Farm neighborhood! This remodeled two-level home with 4 bedrooms & 2.5 bathrooms, offers spacious living areas & modern upgrades throughout. See video tour by searching the property address on YouTube!! Located adjacent to the large community park, you'll have easy access to outdoor activities & green spaces. The updated kitchen is a chef's dream, featuring tile floors, granite countertops, maple cabinets, a custom backsplash, & under & over-cabinet lights. Stainless steel appliances, including a double oven and a commercial dishwasher, that completes a load of dishes in just 3 minutes, making meal clean-up a breeze.Upstairs, you'll find the spa-like primary bathroom with dual vanities, upgraded cabinets, and quartz countertops. The highlight of the bathroom is the walk-in shower with a liner drain and custom tile work, offering a luxurious bathing experience. The home has been freshly painted & has newer carpet. The bonus room, which can also be used as a fourth bedroom, showcases laminate floors, adding a touch of elegance.One of the standout features of this property is the tankless hot water heater fueled by natural gas, allowing you to enjoy endless hot showers. The backyard requires minimal maintenance, with pavers covering most areas. You'll also find 220-volt power available, perfect for installing a hot tub & a natural gas-powered firepit, providing endless options for outdoor entertainment. The two-car garage is equipped with 220-volt power for those with electric vehicles, allowing you to charge your car at home conveniently.Don't miss out on this fantastic opportunity to own a beautifully remodeled home in the sought-after Jones Farm neighborhood. Schedule a viewing today and experience the charm and convenience this property has to offer! [Home Energy Score = 5. HES Report at https://rpt.greenbuildingregistry.com/hes/OR10218828]
Location
State OR
County Washington
Area _152
Rooms
Basement Crawl Space
Interior
Interior Features Garage Door Opener, Granite, High Speed Internet, Laminate Flooring, Laundry, Tile Floor, Vinyl Floor, Wallto Wall Carpet, Washer Dryer
Heating Forced Air
Cooling Central Air
Fireplaces Number 1
Fireplaces Type Gas
Appliance Dishwasher, Disposal, Double Oven, Free Standing Gas Range, Free Standing Refrigerator, Granite, Microwave, Plumbed For Ice Maker, Stainless Steel Appliance, Tile
Exterior
Exterior Feature Fenced, Fire Pit, Patio, Porch, Yard
Parking Features Attached
Garage Spaces 2.0
View Y/N true
View Park Greenbelt
Roof Type Composition
Garage Yes
Building
Lot Description Level
Story 2
Sewer Public Sewer
Water Public Water
Level or Stories 2
New Construction No
Schools
Elementary Schools Jackson
Middle Schools Evergreen
High Schools Glencoe
Others
Senior Community No
Acceptable Financing Cash, Conventional, FHA, VALoan
Listing Terms Cash, Conventional, FHA, VALoan
Read Less Info
Want to know what your home might be worth? Contact us for a FREE valuation!

Our team is ready to help you sell your home for the highest possible price ASAP


