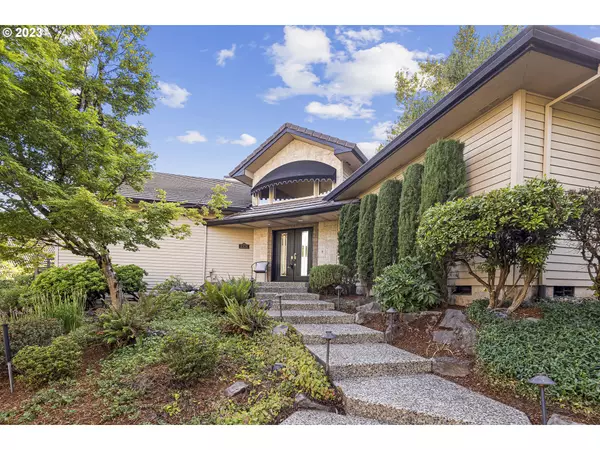Bought with Fathom Realty Oregon, LLC
$1,025,000
$994,900
3.0%For more information regarding the value of a property, please contact us for a free consultation.
4 Beds
3 Baths
3,916 SqFt
SOLD DATE : 07/27/2023
Key Details
Sold Price $1,025,000
Property Type Single Family Home
Sub Type Single Family Residence
Listing Status Sold
Purchase Type For Sale
Square Footage 3,916 sqft
Price per Sqft $261
Subdivision Remington Ridge
MLS Listing ID 23617088
Sold Date 07/27/23
Style Custom Style
Bedrooms 4
Full Baths 3
HOA Y/N No
Year Built 1993
Annual Tax Amount $13,422
Tax Year 2022
Lot Size 10,454 Sqft
Property Description
Enjoy breathtaking views from nearly every room in this impressive custom build with main floor living and a show-stopping 1,800 sq ft deck ideal for entertaining. Designed with thoughtful attention to detail, the open floor plan offers both formal and casual living. The chef's kitchen takes center stage, complete with dumbwaiter, includes upscale built-in appliances, warming drawer, wine cooler, gas cooktop, and eating area. Easy indoor-outdoor flow from kitchen to deck through double sliding glass doors. The main level primary bedroom features vaulted ceilings, a luxurious ensuite bathroom with radiant floor heat, walk-in closet with stackable washer/dryer, plus a built-in fold-away ironing board. The 3rd bedroom includes private outdoor balcony, ensuite bath, plus a loft. Lower floor bonus room is a great option for a fitness space, craft room or home theater. Rich hardwood floors, slate, granite, marble, cherry hardwood finishes throughout. Impressive windows, skylights, and sliding glass doors fill the home with natural light. Retractable awnings, shades, a built-in grill and refrigerator round out the outdoor living area. Main floor laundry with sink and built-in cabinetry. Tastefully landscaped with water feature and year-round color. Oversized 3-car garage with 2 built-in workbenches, cabinetry, and ample storage. Minutes to playground, parks, shopping and I-205. Award-winning West Linn schools!
Location
State OR
County Clackamas
Area _147
Rooms
Basement Partially Finished, Storage Space
Interior
Interior Features Ceiling Fan, Central Vacuum, Dumbwaiter, Garage Door Opener, Granite, Hardwood Floors, Heated Tile Floor, High Ceilings, Laundry, Marble, Slate Flooring, Smart Thermostat, Soaking Tub, Tile Floor, Vaulted Ceiling, Wallto Wall Carpet
Heating Forced Air
Cooling Central Air
Fireplaces Number 2
Fireplaces Type Gas
Appliance Builtin Oven, Builtin Refrigerator, Convection Oven, Cooktop, Dishwasher, Disposal, Gas Appliances, Granite, Instant Hot Water, Island, Microwave, Stainless Steel Appliance, Wine Cooler
Exterior
Exterior Feature Deck, Porch, Sprinkler, Water Feature
Garage Attached, Oversized
Garage Spaces 3.0
View Y/N true
View Territorial, Trees Woods, Valley
Roof Type Tile
Parking Type Driveway, On Street
Garage Yes
Building
Lot Description Seasonal, Sloped
Story 3
Sewer Public Sewer
Water Public Water
Level or Stories 3
New Construction No
Schools
Elementary Schools Willamette
Middle Schools Athey Creek
High Schools West Linn
Others
Senior Community No
Acceptable Financing CallListingAgent, Cash, Conventional
Listing Terms CallListingAgent, Cash, Conventional
Read Less Info
Want to know what your home might be worth? Contact us for a FREE valuation!

Our team is ready to help you sell your home for the highest possible price ASAP







