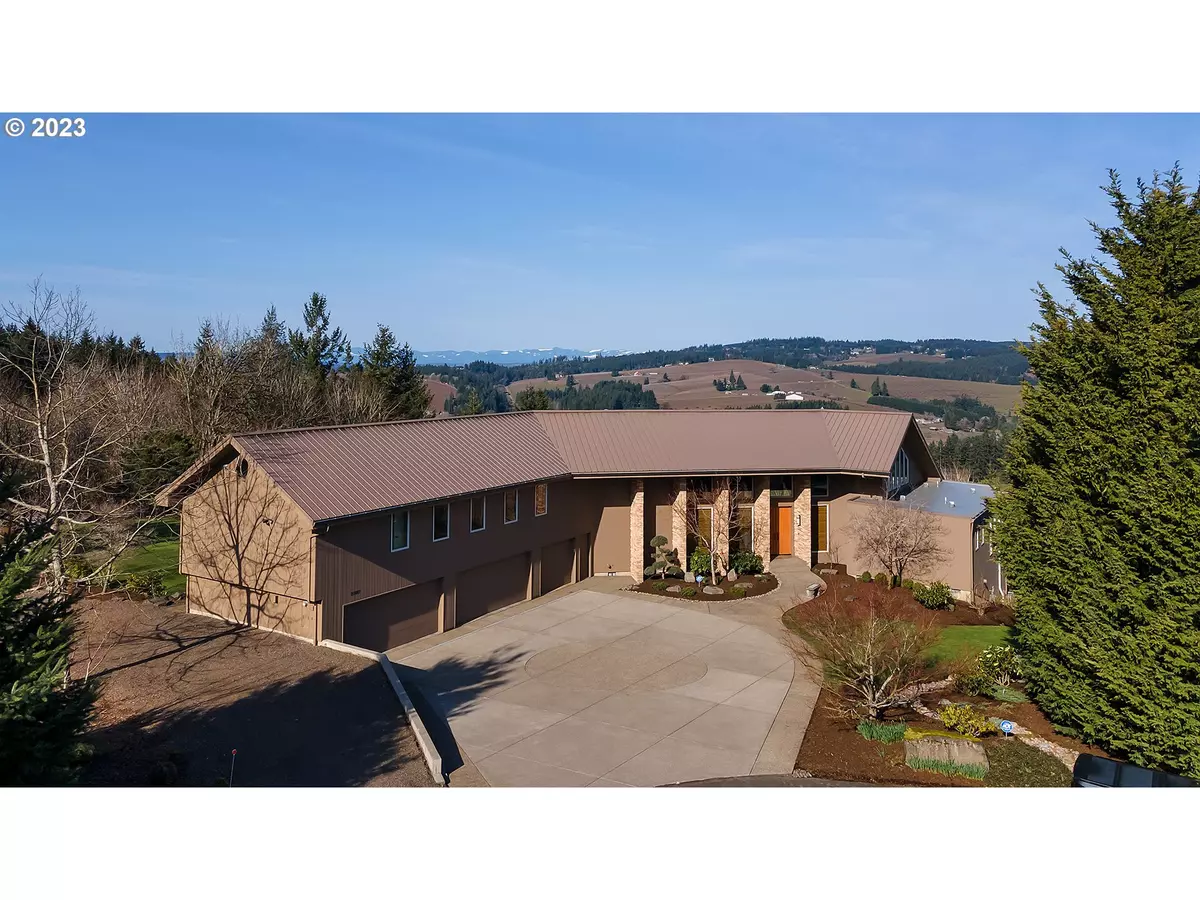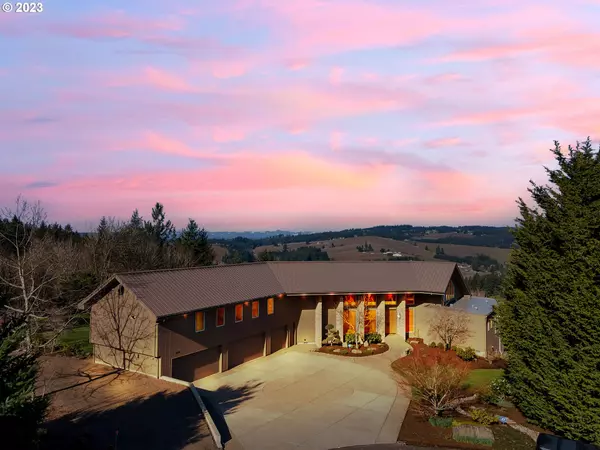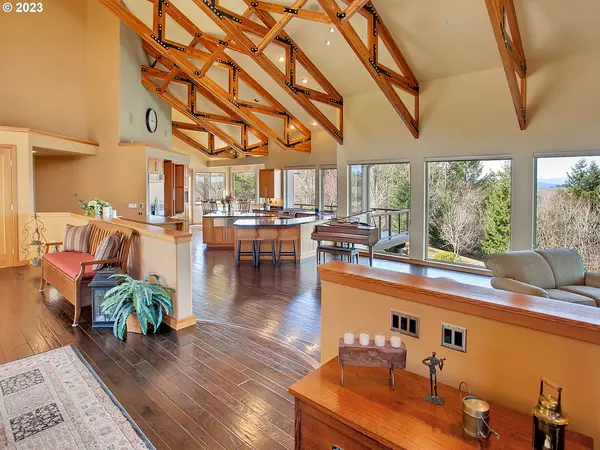Bought with Premiere Property Group, LLC
$1,577,943
$1,649,000
4.3%For more information regarding the value of a property, please contact us for a free consultation.
4 Beds
3.1 Baths
5,575 SqFt
SOLD DATE : 07/27/2023
Key Details
Sold Price $1,577,943
Property Type Single Family Home
Sub Type Single Family Residence
Listing Status Sold
Purchase Type For Sale
Square Footage 5,575 sqft
Price per Sqft $283
MLS Listing ID 23473022
Sold Date 07/27/23
Style Contemporary
Bedrooms 4
Full Baths 3
Condo Fees $2,228
HOA Fees $185/ann
HOA Y/N Yes
Year Built 2003
Annual Tax Amount $12,853
Tax Year 2022
Lot Size 1.700 Acres
Property Description
Welcome to this stunning view property located in the prestigious Parrett Mountain Estates community! Designed by an award winning architect to evoke balance, energy and rejuvenation, this beautiful place boasts a spacious 5,575 square feet of living space and sits on a sprawling 1.7 acre lot offering ample privacy and breathtaking valley views.As you enter the home, you're immediately memorized by the floor to ceiling picture windows, and greeted by the warmth of hardwood floors, to the architecture of the rustic wood beams in the living room and kitchen. The open, rustic and modern feel runs throughout the main level, featuring a gorgeous kitchen, large laundry room, plenty of storage and a primary bedroom with an en-suite bathroom, providing a relaxing oasis to start or end your day.The lower level of the home offers a large bedroom suite, and bonus room complete with a wet bar, perfect for hosting gatherings with friends and family. The upper level features another bonus room with a convenient kitchenette, two extra large bedrooms with a Continental bathroom, and expansive storage space. A flexible space that also lends itself to multi-generational living quarters.Step outside onto the expansive deck and take in the breathtaking views of the valley and mountains. The backyard features a lush grass area and a fire pit, providing the perfect space for outdoor entertaining and relaxation. A park-like setting with room for pool!And for the car enthusiast, you'll find an oversize 5 car garage, offering ample space for vehicles, storage, and hobbies.
Location
State OR
County Washington
Area _151
Zoning AF5
Rooms
Basement Crawl Space
Interior
Interior Features Central Vacuum, Granite, Sound System, Wainscoting, Wallto Wall Carpet
Heating Forced Air
Cooling Central Air
Fireplaces Number 3
Fireplaces Type Gas
Appliance Builtin Oven, Builtin Range, Builtin Refrigerator, Dishwasher, Disposal, Down Draft, Gas Appliances, Granite, Island
Exterior
Exterior Feature Covered Patio, Deck, Porch
Garage Attached, Oversized
Garage Spaces 5.0
View Y/N true
View Territorial, Valley, Vineyard
Roof Type Metal
Garage Yes
Building
Lot Description Level, Sloped, Trees
Story 3
Foundation Slab
Sewer Septic Tank
Water Community
Level or Stories 3
New Construction No
Schools
Elementary Schools Mabel Rush
Middle Schools Mountain View
High Schools Newberg
Others
Senior Community No
Acceptable Financing Cash, Conventional, FHA, VALoan
Listing Terms Cash, Conventional, FHA, VALoan
Read Less Info
Want to know what your home might be worth? Contact us for a FREE valuation!

Our team is ready to help you sell your home for the highest possible price ASAP







