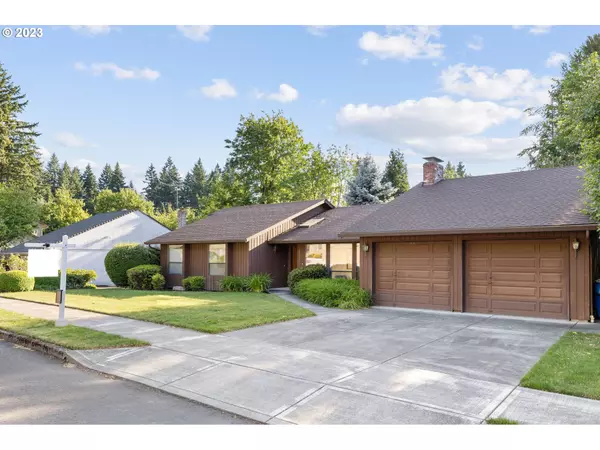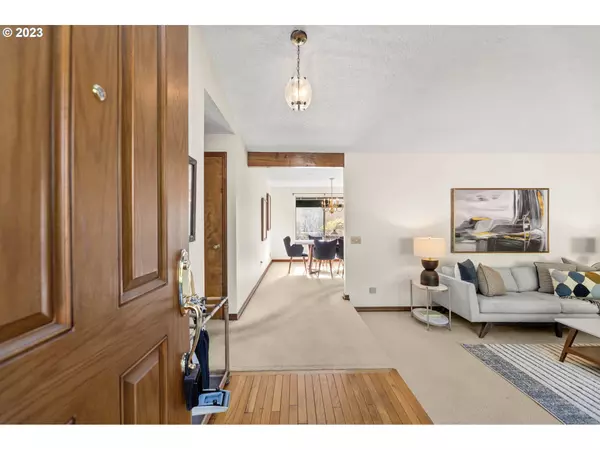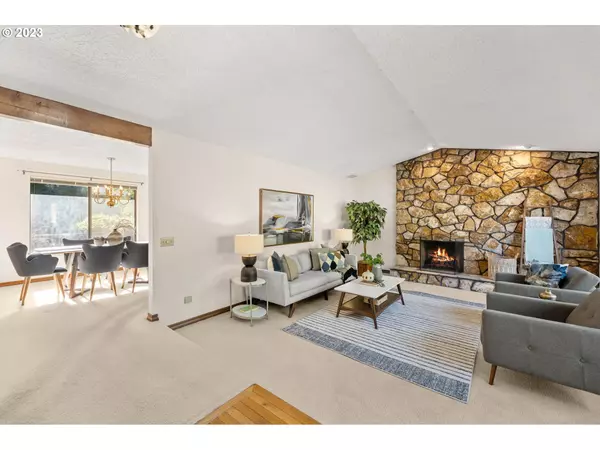Bought with Real Broker LLC
$520,000
$529,900
1.9%For more information regarding the value of a property, please contact us for a free consultation.
3 Beds
2.1 Baths
1,787 SqFt
SOLD DATE : 07/20/2023
Key Details
Sold Price $520,000
Property Type Single Family Home
Sub Type Single Family Residence
Listing Status Sold
Purchase Type For Sale
Square Footage 1,787 sqft
Price per Sqft $290
Subdivision Sherwood
MLS Listing ID 23500505
Sold Date 07/20/23
Style Stories1
Bedrooms 3
Full Baths 2
Year Built 1982
Annual Tax Amount $4,648
Tax Year 2023
Lot Size 10,890 Sqft
Property Description
Welcome to your dream retreat! This sprawling one level home nestled on a large lot offers a perfect blend of tranquility and comfort. The landscaping is meticulously manicured throughout the property, a picturesque oasis right in town. Step inside to be greeted by a spacious living room and entry with vaulted ceilings, and custom rock surrounding the wood burning fireplace. With three bedrooms and two and a half bathrooms, there is plenty of room for both family and guests. The floor plan flows to the kitchen and formal dining/living, enhancing the sense of togetherness throughout the home. Step outside to the expansive deck, an ideal space for outdoor entertaining. Additional features include an exterior tool shed, ample space for storage and a two car garage. This home is conveniently located, providing easy access to local amenities, shopping, dining and recreational facilities. Reach out to schedule your private tour today!
Location
State WA
County Clark
Area _44
Zoning R1-6
Rooms
Basement Crawl Space
Interior
Heating Forced Air
Cooling Central Air
Fireplaces Number 2
Fireplaces Type Wood Burning
Exterior
Exterior Feature Deck, Fenced, Tool Shed
Garage Attached
Garage Spaces 2.0
View Territorial
Roof Type Composition
Garage Yes
Building
Lot Description Level, Private, Secluded, Trees
Story 1
Foundation Concrete Perimeter
Sewer Public Sewer
Water Public Water
Level or Stories 1
Schools
Elementary Schools Anderson
Middle Schools Gaiser
High Schools Skyview
Others
Senior Community No
Acceptable Financing Cash, Conventional, FHA, VALoan
Listing Terms Cash, Conventional, FHA, VALoan
Read Less Info
Want to know what your home might be worth? Contact us for a FREE valuation!

Our team is ready to help you sell your home for the highest possible price ASAP







