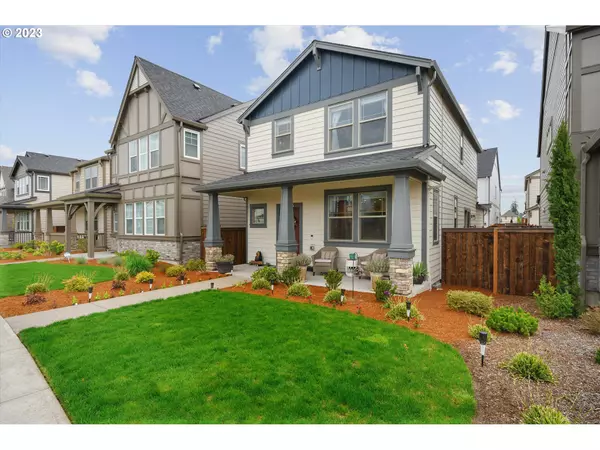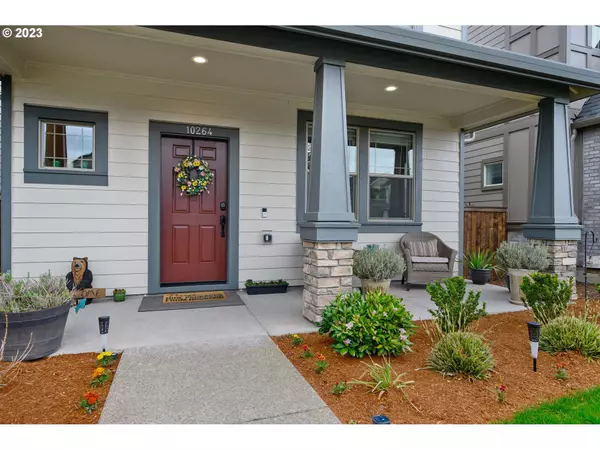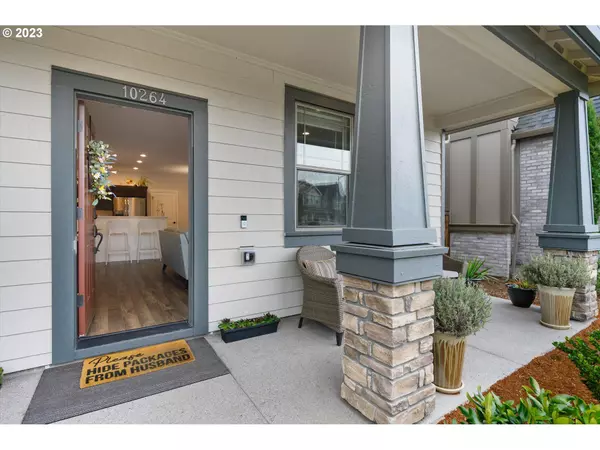Bought with Keller Williams Sunset Corridor
$499,900
$499,900
For more information regarding the value of a property, please contact us for a free consultation.
3 Beds
2.1 Baths
1,503 SqFt
SOLD DATE : 07/11/2023
Key Details
Sold Price $499,900
Property Type Single Family Home
Sub Type Single Family Residence
Listing Status Sold
Purchase Type For Sale
Square Footage 1,503 sqft
Price per Sqft $332
Subdivision Sunset Ridge
MLS Listing ID 23369014
Sold Date 07/11/23
Style Stories2, Craftsman
Bedrooms 3
Full Baths 2
Condo Fees $118
HOA Fees $118/mo
HOA Y/N Yes
Year Built 2020
Annual Tax Amount $3,567
Tax Year 2022
Lot Size 2,613 Sqft
Property Description
Welcome to the Sunset Ridge community in North Plains! This exquisite 3-bed, 2.5-bath home was built in 2020 by Taylor Morrison, offering contemporary style and all the modern features. Inside find an open floor plan concept on the main floor, creating a seamless flow between the living, dining, and kitchen areas. The upgraded quartz counters in the bathrooms and kitchen add a perfect touch of luxury. The kitchen is a chef's delight, with stainless steel appliances that blend style and functionality. For convenience, a water filter system is installed under the sink, ensuring clean and pure drinking water. The main floor boasts luxury vinyl flooring, combining beauty with easy maintenance. Upstairs, the primary bedroom features vaulted ceilings, a walk-in closet, and dual sinks in the en-suite bathroom. Enjoy the outdoors on the large front porch, a wonderful space for sitting and taking in the peaceful neighborhood. The fenced side yard adds privacy and security, and don't forget about the attached 2-car garage. This location offers the new Atfalati Ridge Elementary and is in proximity to Intel, Nike, and a variety of local amenities.
Location
State OR
County Washington
Area _149
Rooms
Basement Crawl Space
Interior
Interior Features Garage Door Opener, High Ceilings, High Speed Internet, Laminate Flooring, Smart Thermostat, Sprinkler, Vinyl Floor, Wallto Wall Carpet, Water Purifier
Heating Forced Air90
Cooling Central Air
Fireplaces Number 1
Fireplaces Type Gas
Appliance Dishwasher, Disposal, Free Standing Gas Range, Free Standing Range, Free Standing Refrigerator, Gas Appliances, Microwave, Plumbed For Ice Maker, Quartz, Stainless Steel Appliance, Tile, Water Purifier
Exterior
Exterior Feature Fenced, Patio, Porch, Sprinkler, Yard
Garage Attached
Garage Spaces 2.0
View Y/N false
Roof Type Composition
Parking Type Off Street, Secured
Garage Yes
Building
Lot Description Level
Story 2
Foundation Concrete Perimeter
Sewer Public Sewer
Water Public Water
Level or Stories 2
New Construction No
Schools
Elementary Schools Atfalati
Middle Schools Evergreen
High Schools Glencoe
Others
HOA Name HOA maintains the front landscaping/lawn, community parks, street lights, and community/shared spaces.
Senior Community No
Acceptable Financing Cash, Conventional, FHA, VALoan
Listing Terms Cash, Conventional, FHA, VALoan
Read Less Info
Want to know what your home might be worth? Contact us for a FREE valuation!

Our team is ready to help you sell your home for the highest possible price ASAP







