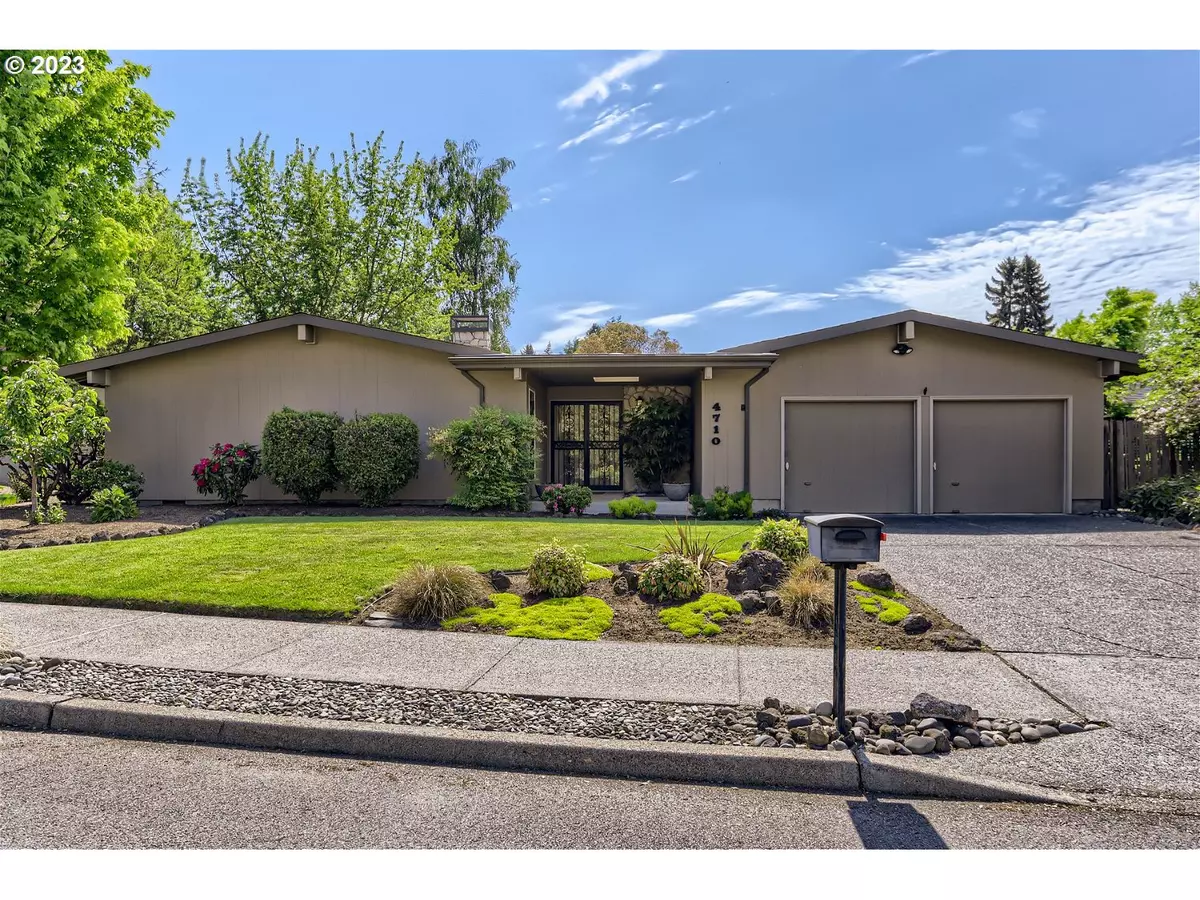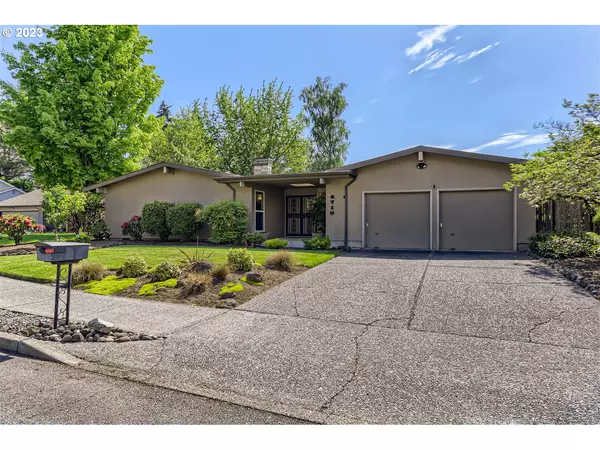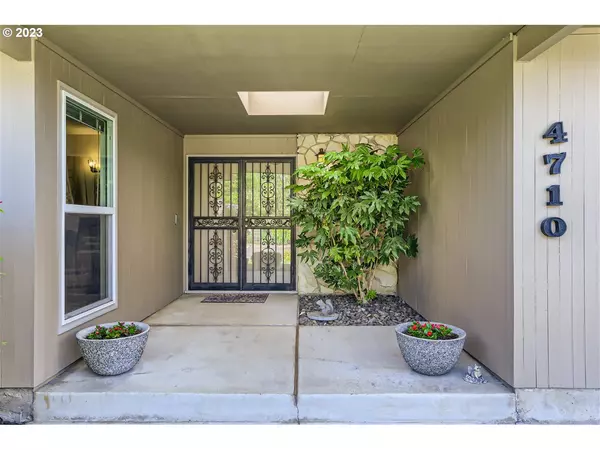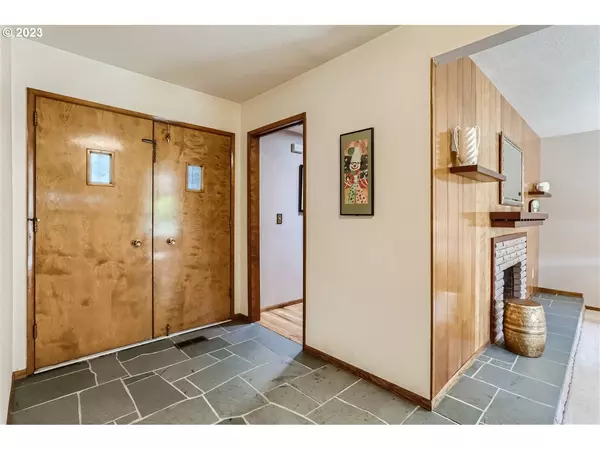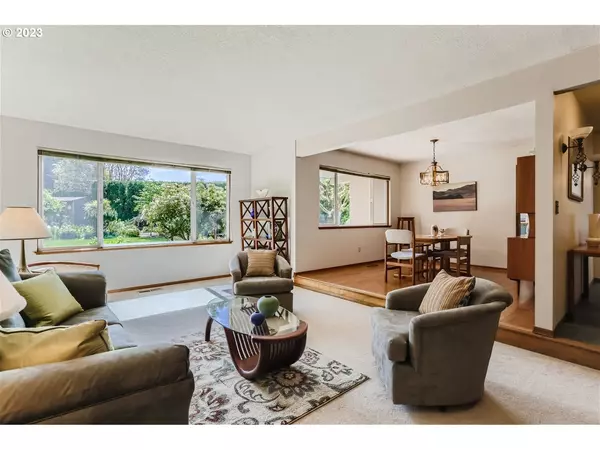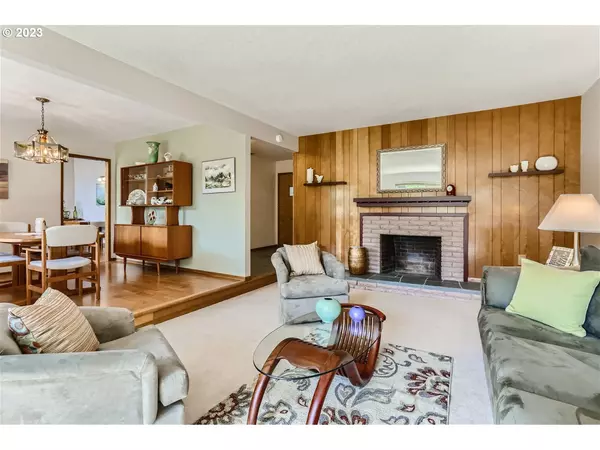Bought with John L. Scott
$710,000
$710,000
For more information regarding the value of a property, please contact us for a free consultation.
3 Beds
2.1 Baths
1,886 SqFt
SOLD DATE : 07/10/2023
Key Details
Sold Price $710,000
Property Type Single Family Home
Sub Type Single Family Residence
Listing Status Sold
Purchase Type For Sale
Square Footage 1,886 sqft
Price per Sqft $376
Subdivision Rock Creek
MLS Listing ID 23556345
Sold Date 07/10/23
Style Mid Century Modern, Ranch
Bedrooms 3
Full Baths 2
HOA Y/N No
Year Built 1969
Annual Tax Amount $4,744
Tax Year 2022
Lot Size 10,890 Sqft
Property Description
A special property in a great location in Rock Creek, on one of its quietest and nicest streets and just steps away from the paved walking/biking trails and Bethany Lake Park. Beautifully maintained Edwards-built mid-century modern design on fantastic quarter-acre private lot that's a gardener's dream, with raised beds, garden tool building, graveled path, large partly-covered deck w/skylight and patio. Beautiful flowering shrubs and a meticulously pruned rare ornamental Mulberry tree in the back yard. Spacious double door entry w/skylight and slate flooring, formal LR with masonry wood-burning fireplace with slate hearth and paneled wall. Formal DR w/wood-look laminate flooring, refinished hardwood flooring in hallway and bedroom (plus hardwood under carpeting in the other 2 bedrooms), vaulted beam ceiling in open country kitchen/family room w/newer French doors to patio and deck. Updated baths, Central A/C, leaf protector gutters. Oversized finished garage w/openers and built-in storage. Clear vertical cedar siding with stone trim and vinyl frame double pane windows.
Location
State OR
County Washington
Area _149
Zoning Res
Rooms
Basement Crawl Space
Interior
Interior Features Garage Door Opener, Hardwood Floors, High Speed Internet, Laminate Flooring, Laundry, Slate Flooring, Soaking Tub, Tile Floor, Vaulted Ceiling, Wallto Wall Carpet, Washer Dryer
Heating Forced Air
Cooling Central Air
Fireplaces Number 1
Fireplaces Type Wood Burning
Appliance Builtin Range, Convection Oven, Dishwasher, Disposal, Free Standing Refrigerator, Gas Appliances, Pantry, Tile
Exterior
Exterior Feature Covered Deck, Fenced, Garden, Outbuilding, Patio, Porch, Public Road, Raised Beds, Storm Door, Tool Shed, Yard
Parking Features Attached, Oversized
Garage Spaces 2.0
View Y/N false
Roof Type Membrane
Accessibility AccessibleFullBath, AccessibleHallway, GarageonMain, GroundLevel, MainFloorBedroomBath, MinimalSteps, OneLevel, Parking, Pathway, UtilityRoomOnMain
Garage Yes
Building
Lot Description Level, Private
Story 1
Foundation Concrete Perimeter
Sewer Public Sewer
Water Public Water
Level or Stories 1
New Construction No
Schools
Elementary Schools Rock Creek
Middle Schools Five Oaks
High Schools Westview
Others
Senior Community No
Acceptable Financing Cash, Conventional, VALoan
Listing Terms Cash, Conventional, VALoan
Read Less Info
Want to know what your home might be worth? Contact us for a FREE valuation!

Our team is ready to help you sell your home for the highest possible price ASAP


