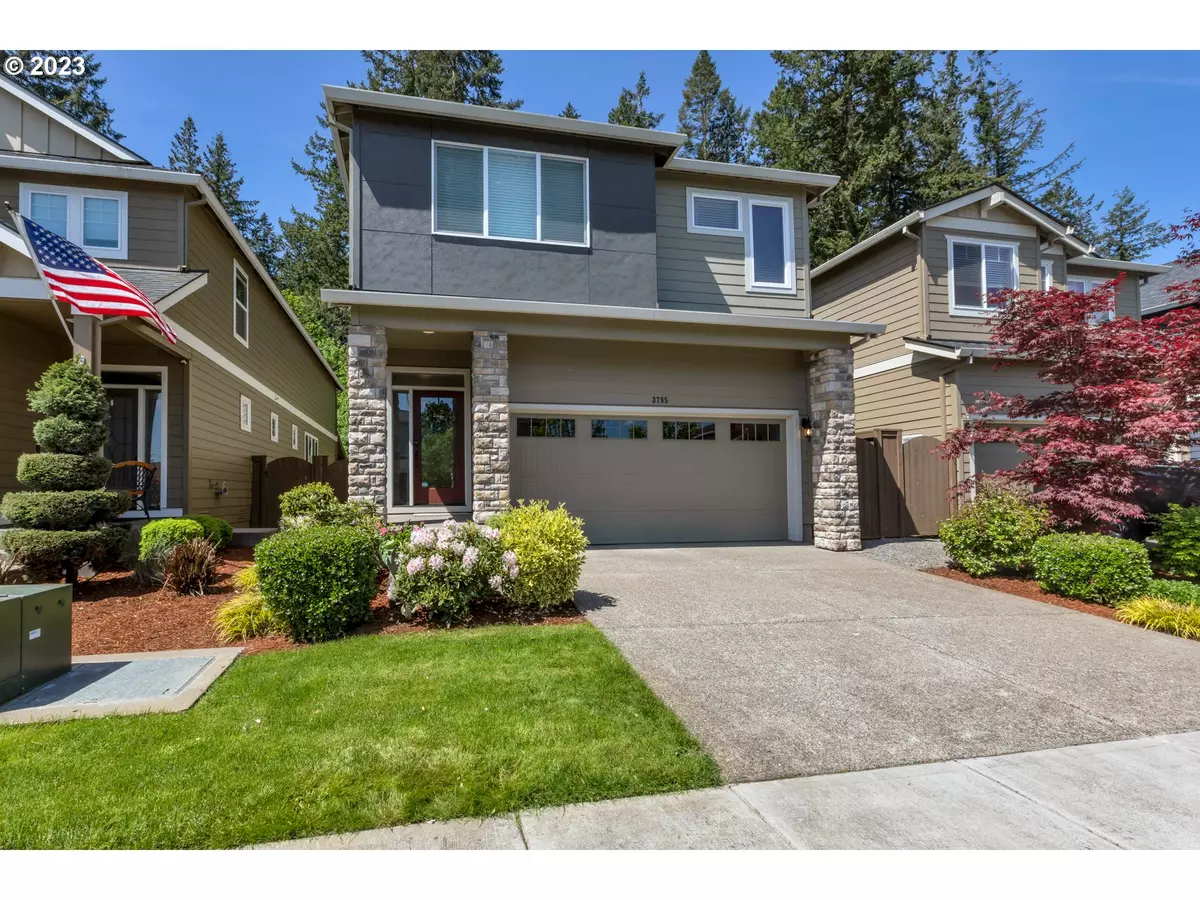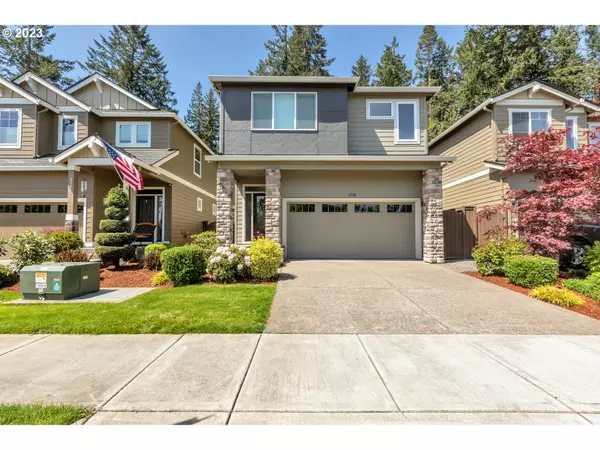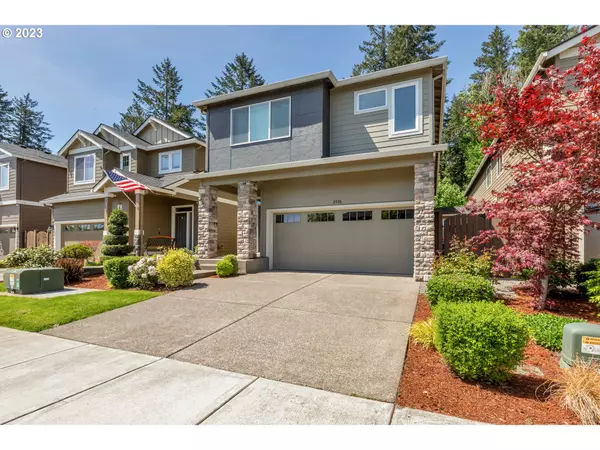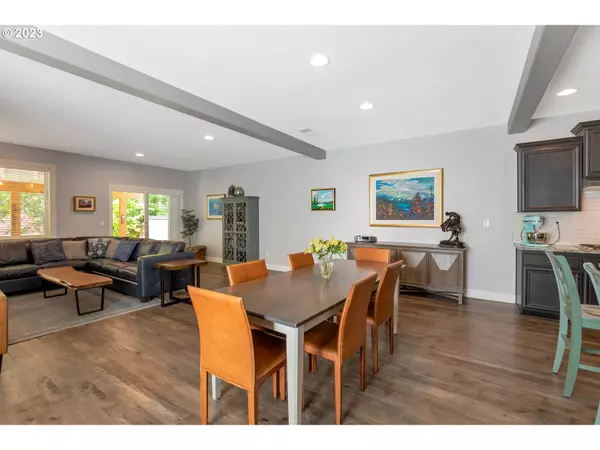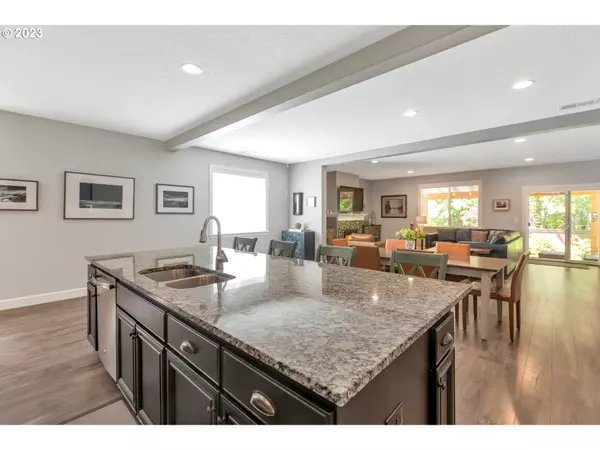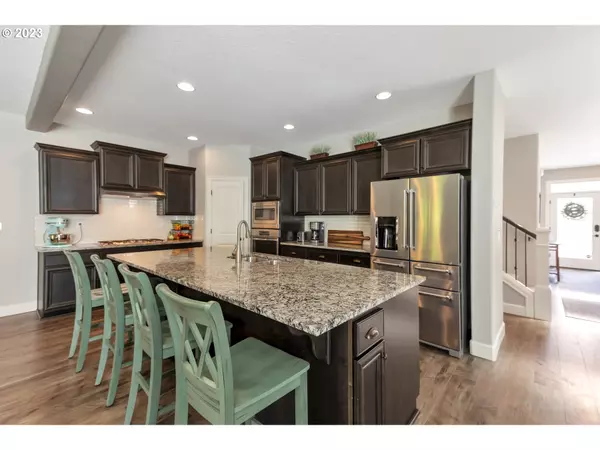Bought with NextHome Realty Connection
$675,000
$675,000
For more information regarding the value of a property, please contact us for a free consultation.
4 Beds
2.1 Baths
2,716 SqFt
SOLD DATE : 06/29/2023
Key Details
Sold Price $675,000
Property Type Single Family Home
Sub Type Single Family Residence
Listing Status Sold
Purchase Type For Sale
Square Footage 2,716 sqft
Price per Sqft $248
MLS Listing ID 23473554
Sold Date 06/29/23
Style Stories2, Traditional
Bedrooms 4
Full Baths 2
Condo Fees $80
HOA Fees $80/mo
HOA Y/N Yes
Year Built 2017
Annual Tax Amount $5,465
Tax Year 2022
Lot Size 3,920 Sqft
Property Description
Welcome to your dream home in Riverstone Neighborhood. This stunning property boasts a prime location, nestled in a quiet and peaceful community that backs onto dedicated greenspace, offering you the ultimate in privacy and tranquility. Step inside and be greeted by a spacious and open great room concept on the main level, complete with a cozy gas fireplace that sets the perfect ambiance. The open gourmet chef's kitchen is a true delight, featuring slab granite counters, a 5 burner gas cooktop, a separate built-in wall oven and microwave, and a spacious island. The primary bedroom is a true oasis, complete with a spa tub, dual sink vanity, and a tile shower that will leave you feeling refreshed and rejuvenated. With 3 bedrooms, a bonus room, and a loft area, this home has plenty of space for everyone to spread out and relax. Low HOA that covers front yard maintenance and a covered back patio with private views. You won't want to miss out on the opportunity to walk to Rood Bridge Park, which is just a stone's throw away from your back door. This beautiful park features scenic wooded areas with trails that wind past woods, meadows, and along creeks, offering you the perfect opportunity to get out and explore the great outdoors.
Location
State OR
County Washington
Area _152
Rooms
Basement Crawl Space
Interior
Interior Features Garage Door Opener, Granite, Laminate Flooring, Soaking Tub, Wallto Wall Carpet, Washer Dryer
Heating Forced Air
Cooling Central Air
Fireplaces Number 1
Fireplaces Type Gas
Appliance Builtin Oven, Dishwasher, Disposal, Free Standing Refrigerator, Granite, Island, Microwave, Pantry, Range Hood
Exterior
Exterior Feature Fenced, Patio, Porch, Yard
Parking Features Attached
Garage Spaces 2.0
View Y/N true
View Trees Woods
Roof Type Composition
Garage Yes
Building
Lot Description Green Belt
Story 2
Sewer Public Sewer
Water Public Water
Level or Stories 2
New Construction No
Schools
Elementary Schools Witch Hazel
Middle Schools South Meadows
High Schools Hillsboro
Others
HOA Name Home is attached at the garage only.
Senior Community No
Acceptable Financing Cash, Conventional
Listing Terms Cash, Conventional
Read Less Info
Want to know what your home might be worth? Contact us for a FREE valuation!

Our team is ready to help you sell your home for the highest possible price ASAP


