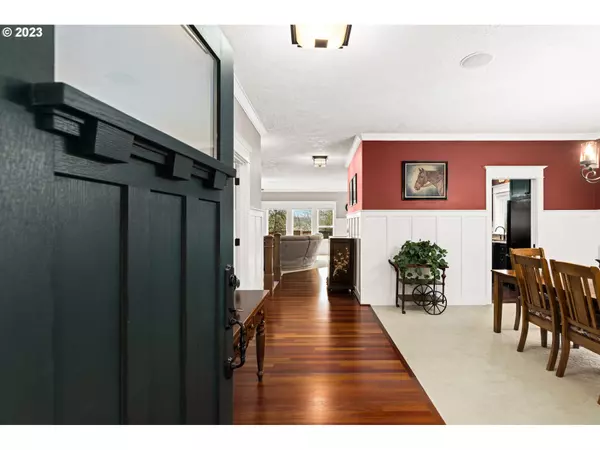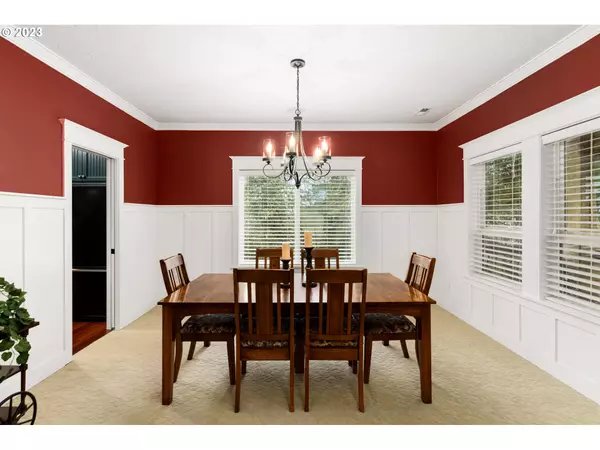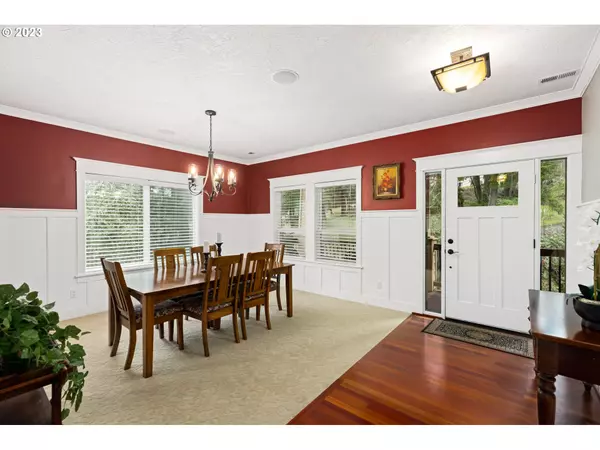Bought with TRUHOME Inc
$969,000
$969,000
For more information regarding the value of a property, please contact us for a free consultation.
4 Beds
3 Baths
3,079 SqFt
SOLD DATE : 06/30/2023
Key Details
Sold Price $969,000
Property Type Single Family Home
Sub Type Single Family Residence
Listing Status Sold
Purchase Type For Sale
Square Footage 3,079 sqft
Price per Sqft $314
MLS Listing ID 23557389
Sold Date 06/30/23
Style Craftsman, Daylight Ranch
Bedrooms 4
Full Baths 3
HOA Y/N No
Year Built 2005
Annual Tax Amount $3,665
Tax Year 2022
Lot Size 3.140 Acres
Property Sub-Type Single Family Residence
Property Description
This custom built home sits on 3.17 acres outside of Laurelwood with stunning southwesterly views of the hills. This is country living at its finest with wainscotting, crown molding and gorgeous cherry floors. Enjoy cooking meals in your grand sized gourmet kitchen featuring granite countertops, gas range, pull out baker's cabinet for your mixer, built-in coffee maker & an eating bar. Open-concept living room with a gas fireplace and abundant windows looking out over the teak deck, the backyard and rolling hills. Main level Primary bedroom with gas fireplace, soaking tub, walk in closet and exterior door to the back deck where you can enjoy your hot tub. The first floor also features a 4th bedroom or private office with closet, full bathroom, and a laundry room with sink and storage. Downstairs features a spacious family room with a gas fireplace and plumbing for a wet bar. Walk out the back slider to your second deck or spend time winding down by your firepit. Two additional bedrooms, a full bathroom and large storage room or possible wine cellar finish off the lower level. A 26' X 40' detached shop with an office, full bathroom and kitchenette provides a great place for extra cars, storage or an area to work on household projects. This private piece of land also offers two seasonal creeks! There is a 12' X 24' shelter with stall mats for horses that could be used for equipment storage as well. The property has lovely trees and cleared flat areas for horse riding. This home is less than 12 miles from Hillsboro & Hagg Lake where you can boat, fish, kayak and swim.
Location
State OR
County Washington
Area _152
Zoning AF-5
Rooms
Basement Daylight, Finished
Interior
Interior Features Central Vacuum, Granite, Hardwood Floors, High Ceilings, Jetted Tub, Laundry, Soaking Tub, Sound System, Tile Floor, Wainscoting, Wallto Wall Carpet, Washer Dryer
Heating Forced Air, Heat Pump
Cooling Heat Pump
Fireplaces Number 3
Fireplaces Type Propane
Appliance Builtin Range, Dishwasher, Disposal, Free Standing Refrigerator, Gas Appliances, Granite, Island, Pantry, Plumbed For Ice Maker, Range Hood
Exterior
Exterior Feature Covered Deck, Deck, Fire Pit, Free Standing Hot Tub, Outbuilding, Yard
Parking Features Attached, Detached
Garage Spaces 4.0
View Y/N true
View Territorial, Trees Woods, Valley
Roof Type Composition
Garage Yes
Building
Lot Description Private
Story 2
Sewer Septic Tank
Water Community
Level or Stories 2
New Construction No
Schools
Elementary Schools Gaston
Middle Schools Gaston
High Schools Gaston
Others
Senior Community No
Acceptable Financing CallListingAgent, Cash, Conventional
Listing Terms CallListingAgent, Cash, Conventional
Read Less Info
Want to know what your home might be worth? Contact us for a FREE valuation!

Our team is ready to help you sell your home for the highest possible price ASAP







