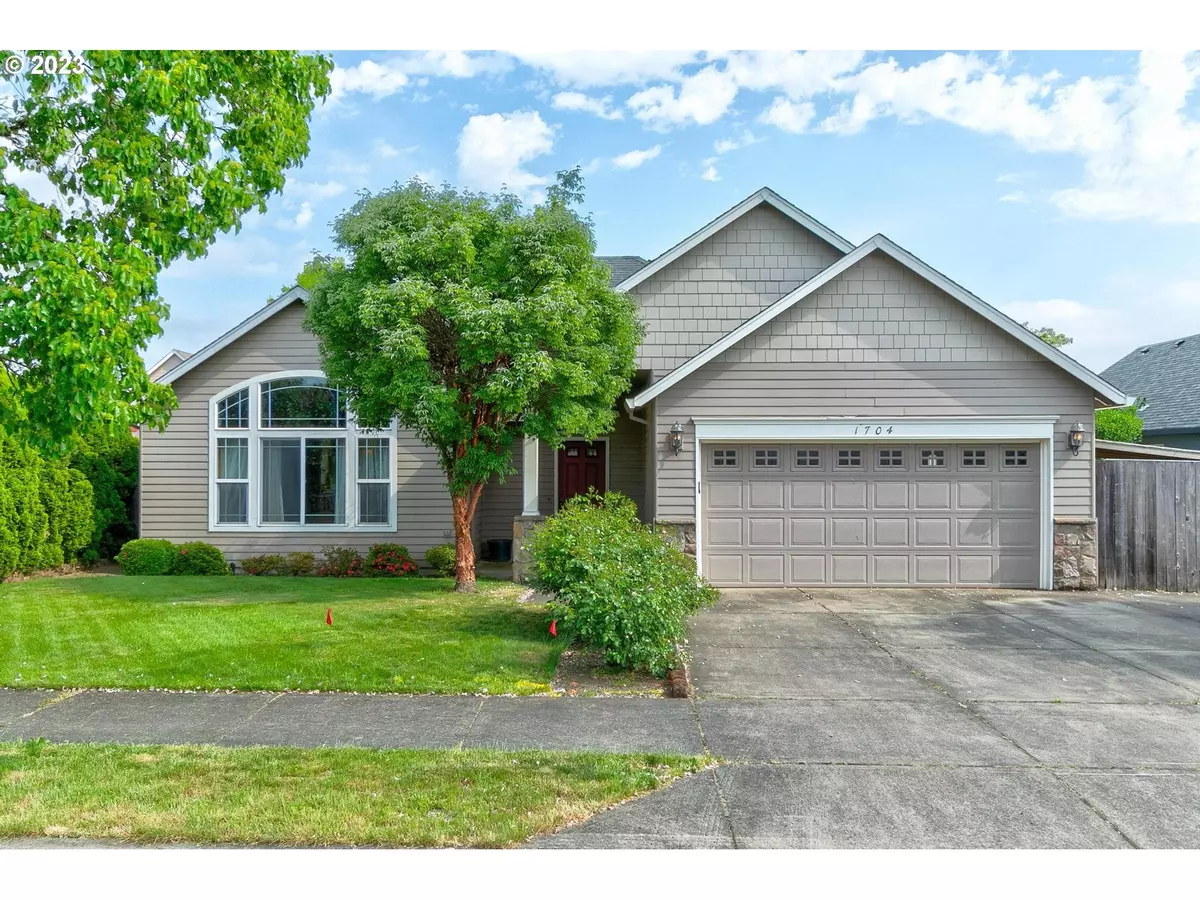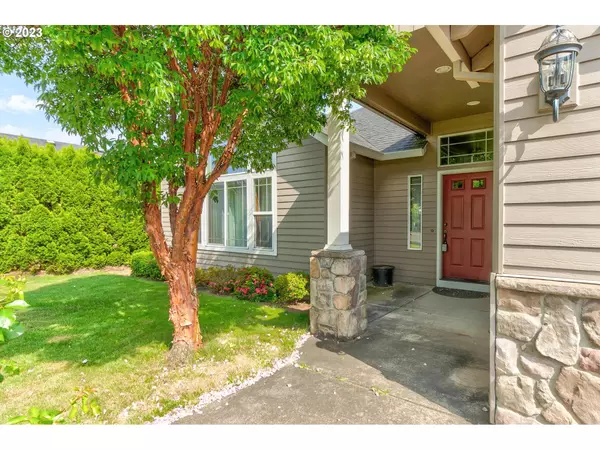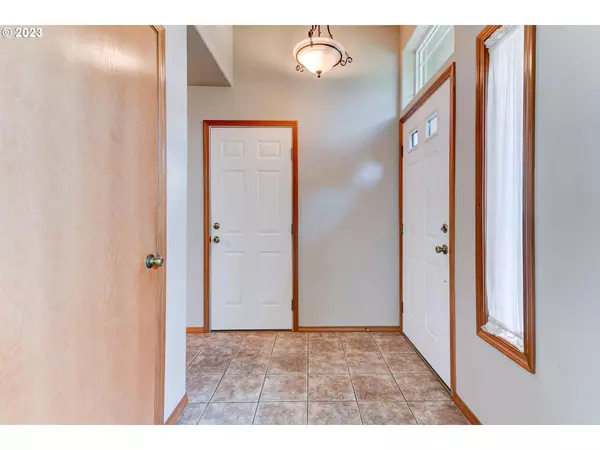Bought with MORE Realty
$535,000
$535,000
For more information regarding the value of a property, please contact us for a free consultation.
3 Beds
2 Baths
1,861 SqFt
SOLD DATE : 06/30/2023
Key Details
Sold Price $535,000
Property Type Single Family Home
Sub Type Single Family Residence
Listing Status Sold
Purchase Type For Sale
Square Footage 1,861 sqft
Price per Sqft $287
MLS Listing ID 23553684
Sold Date 06/30/23
Style Stories1, Ranch
Bedrooms 3
Full Baths 2
HOA Y/N No
Year Built 2002
Annual Tax Amount $4,807
Tax Year 2022
Lot Size 7,840 Sqft
Property Sub-Type Single Family Residence
Property Description
Offering a wonderful blend of comfort, convenience, & ample space for both indoor & outdoor living, this charming one level 1861sf ranch has much to offer! Natural light abounds with large skylights overlooking the open living room. This is viewable from the kitchen, which contains ample storage and counter space ideal for entertaining. The vaulted ceilings in the living room/dining room combo as well as the primary bedroom adds to the feeling of space as does the extra storage available in the generous attic and the laundry room. Entertain or relax in the beautiful backyard, complete with space for pets, play, garden boxes, and more!With no HOA and close proximity to schools and shopping, this home is a wonderful opportunity to put down roots in the Canby area!
Location
State OR
County Clackamas
Area _146
Rooms
Basement Crawl Space
Interior
Interior Features Ceiling Fan, Garage Door Opener, High Ceilings, Laundry, Soaking Tub, Vaulted Ceiling, Vinyl Floor, Wallto Wall Carpet
Heating Forced Air
Cooling Central Air
Fireplaces Number 1
Fireplaces Type Gas
Appliance Builtin Oven, Cooktop, Dishwasher, Disposal, Free Standing Refrigerator, Island, Microwave, Pantry, Plumbed For Ice Maker
Exterior
Exterior Feature Dog Run, Fenced, Gas Hookup, Patio, Yard
Parking Features Attached
Garage Spaces 2.0
View Y/N true
View Territorial
Roof Type Composition
Accessibility GarageonMain, MainFloorBedroomBath, OneLevel
Garage Yes
Building
Lot Description Level
Story 1
Sewer Public Sewer
Water Public Water
Level or Stories 1
New Construction No
Schools
Elementary Schools Trost
Middle Schools Baker Prairie
High Schools Canby
Others
Senior Community No
Acceptable Financing Cash, Conventional, FHA, StateGILoan, VALoan
Listing Terms Cash, Conventional, FHA, StateGILoan, VALoan
Read Less Info
Want to know what your home might be worth? Contact us for a FREE valuation!

Our team is ready to help you sell your home for the highest possible price ASAP







