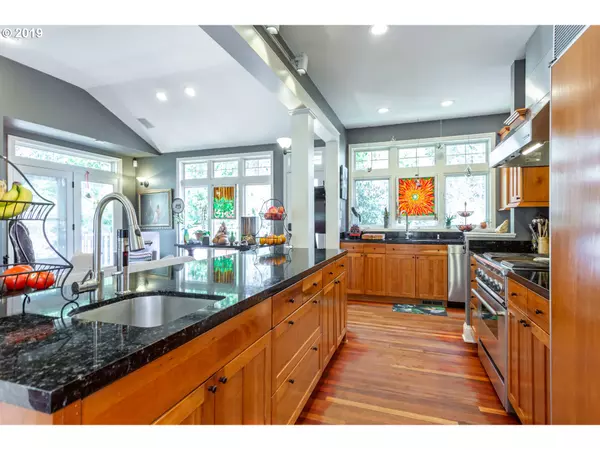Bought with Realty Portland
$1,100,000
$1,195,000
7.9%For more information regarding the value of a property, please contact us for a free consultation.
4 Beds
3.1 Baths
3,600 SqFt
SOLD DATE : 06/30/2023
Key Details
Sold Price $1,100,000
Property Type Single Family Home
Sub Type Single Family Residence
Listing Status Sold
Purchase Type For Sale
Square Footage 3,600 sqft
Price per Sqft $305
Subdivision Homestead/Marquam Hill
MLS Listing ID 23194130
Sold Date 06/30/23
Style Custom Style, Traditional
Bedrooms 4
Full Baths 3
HOA Y/N No
Year Built 1993
Annual Tax Amount $20,156
Tax Year 2023
Lot Size 0.490 Acres
Property Description
Welcome to your private paradise! Remodeled down to the studs in 1993, no detail was missed and no surface left untouched. The custom design includes a perfect primary suite on the main floor connected to a study/sitting room with a cozy fireplace. The gourmet kitchen is fully loaded with top-tier appliances including a built-in Sub Zero refrigerator, custom range hood, and Bertazzoni professional gas range-and of course a wine fridge! The kitchen is open to the spectacular living room with another fireplace, tons of windows, and an eat-at bar that's just perfect for entertaining. Downstairs there's a spacious bonus room, full bathroom, and bedroom with walk out access to the yard, and upstairs are two bedrooms anchored by a full bathroom. Throughout the house you'll find top-quality finishes and updates like Brazilian cherry hardwoods, granite slab counters, custom built-ins, California closets, and a new composite wrap-around deck. All of this nestled on half an acre artfully combining forest flora and manicured landscaping, including a gorgeous backyard pond and waterfall. It's easy to feel connected to nature when you're surrounded by beautiful trees with not a neighbor in sight! Close to downtown and OHSU, your private paradise is just minutes away from fantastic restaurants, groceries, cafes, and more. [Home Energy Score = 4. HES Report at https://rpt.greenbuildingregistry.com/hes/OR10151661]
Location
State OR
County Multnomah
Area _148
Rooms
Basement Daylight, Finished
Interior
Interior Features Ceiling Fan, Garage Door Opener, Granite, High Ceilings, High Speed Internet, Laundry, Smart Appliance, Sound System, Tile Floor, Water Purifier, Water Softener, Wood Floors
Heating Forced Air
Cooling Central Air
Fireplaces Number 2
Fireplaces Type Gas
Appliance Builtin Refrigerator, Dishwasher, Disposal, E N E R G Y S T A R Qualified Appliances, Free Standing Gas Range, Gas Appliances, Granite, Island, Pantry, Range Hood, Water Purifier, Wine Cooler
Exterior
Exterior Feature Covered Deck, Deck, Dog Run, Fenced, Fire Pit, Garden, Porch, Private Road, Raised Beds, R V Parking, Sprinkler, Water Feature
Parking Features Attached, Oversized
Garage Spaces 2.0
View Y/N true
View Pond, Trees Woods
Roof Type Composition
Garage Yes
Building
Lot Description Pond, Private, Secluded, Trees
Story 3
Foundation Concrete Perimeter
Sewer Standard Septic
Water Public Water
Level or Stories 3
New Construction No
Schools
Elementary Schools Ainsworth
Middle Schools West Sylvan
High Schools Lincoln
Others
Senior Community No
Acceptable Financing Cash, Conventional
Listing Terms Cash, Conventional
Read Less Info
Want to know what your home might be worth? Contact us for a FREE valuation!

Our team is ready to help you sell your home for the highest possible price ASAP







